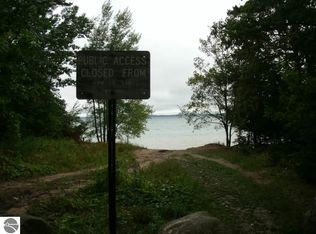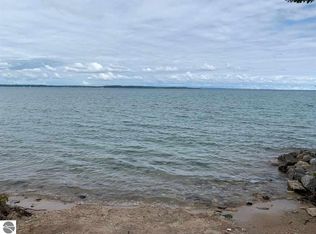Nothing makes you feel more at home than this cabin-like home, nestled away in the woods. This 2 bedroom, 2 bath home sits in a natural setting where wildlife abounds. You can enjoy the outside beauty, while have an abundance of natural light streaming thru the over-sized windows in the living room. In the winter there's a natural wood fireplace to snuggle up next to & stay cozy. After you've finished swimming in the nearby Grand Traverse Bay, wash off by using the outside hot/cold Shower located in the back yard. In your down time head out to the 3 car garage to make something crafty in the workshop! Although you are surrounded by nature, the Village of Elk Rapids is less than Five minutes away...fine dining, shopping and award winning schools. You are fully protected against any type of Power outage with a custom, installed GENERAC Guardian 11kW Home Backup Generator. Whether you prefer savoring the relaxing days of summer/fall at the nearby Public Access sandy beach or spending your evenings watching the glorious sunsets, this terrific house is situated in a peaceful setting at an affordable price.
This property is off market, which means it's not currently listed for sale or rent on Zillow. This may be different from what's available on other websites or public sources.


