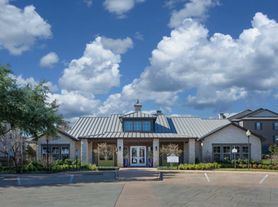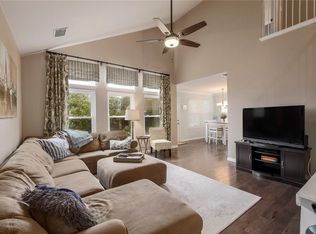Owner will install sod in the backyard (waiting on available appointment). Stylish Comfort in the Heart of Avery Ranch - Discover the perfect blend of modern updates and low-maintenance living in this gated, beautifully refreshed 3-bedroom, 2.5-bath condo with an attached 2-car garage and private fenced yard (low maintenance yard). Ideally located in the vibrant Avery Ranch community, this home offers a bright and inviting atmosphere with tasteful finishes throughout. The thoughtfully designed layout features a first-floor primary suite with tranquil greenbelt views, while two spacious secondary bedrooms upstairs each offer walk-in closets and ample natural light. The kitchen is both functional and stylish, complete with granite countertops, stainless steel appliances (including a refrigerator), and generous cabinetry. A soaring ceiling and large windows enhance the open-concept living and dining areas, creating a warm, airy feel. Additional perks: Durable luxury vinyl plank flooring, Stain-resistant carpet, full-sized Washer/dryer hookups, Extra storage space in garage and underneath the stairs, Walking distance to dining and retail, Zoned to Henry Middle School, and Vista Ridge High School.
Townhouse for rent
$2,095/mo
14815 Avery Ranch Blvd UNIT 3403, Austin, TX 78717
3beds
1,654sqft
Price may not include required fees and charges.
Townhouse
Available now
Cats, dogs OK
Central air, ceiling fan
Gas dryer hookup laundry
2 Attached garage spaces parking
Central
What's special
Stain-resistant carpetStainless steel appliancesAmple natural lightLarge windowsGranite countertopsSoaring ceilingWarm airy feel
- 24 days |
- -- |
- -- |
Zillow last checked: 8 hours ago
Listing updated: November 14, 2025 at 09:56pm
Travel times
Looking to buy when your lease ends?
Consider a first-time homebuyer savings account designed to grow your down payment with up to a 6% match & a competitive APY.
Facts & features
Interior
Bedrooms & bathrooms
- Bedrooms: 3
- Bathrooms: 3
- Full bathrooms: 2
- 1/2 bathrooms: 1
Heating
- Central
Cooling
- Central Air, Ceiling Fan
Appliances
- Included: Dishwasher, Disposal, Microwave, Range, Refrigerator, WD Hookup
- Laundry: Gas Dryer Hookup, Hookups, In Hall, Main Level, Washer Hookup
Features
- Breakfast Bar, Cathedral Ceiling(s), Ceiling Fan(s), Double Vanity, Exhaust Fan, Gas Dryer Hookup, Granite Counters, High Ceilings, Interior Steps, Pantry, Primary Bedroom on Main, Recessed Lighting, Soaking Tub, Storage, Vaulted Ceiling(s), WD Hookup, Walk-In Closet(s), Washer Hookup, Wired for Sound
- Flooring: Carpet, Laminate, Tile
Interior area
- Total interior livable area: 1,654 sqft
Property
Parking
- Total spaces: 2
- Parking features: Attached, Covered
- Has attached garage: Yes
- Details: Contact manager
Features
- Stories: 2
- Exterior features: Contact manager
Details
- Parcel number: R17W3201000034E0008
Construction
Type & style
- Home type: Townhouse
- Property subtype: Townhouse
Materials
- Roof: Composition
Condition
- Year built: 2010
Building
Management
- Pets allowed: Yes
Community & HOA
Community
- Security: Gated Community
Location
- Region: Austin
Financial & listing details
- Lease term: See Remarks
Price history
| Date | Event | Price |
|---|---|---|
| 10/31/2025 | Listed for rent | $2,095$1/sqft |
Source: Unlock MLS #2867833 | ||
| 10/25/2025 | Listing removed | $2,095$1/sqft |
Source: Unlock MLS #4927000 | ||
| 9/25/2025 | Price change | $2,095-6.9%$1/sqft |
Source: Unlock MLS #4927000 | ||
| 8/7/2025 | Price change | $2,250-2.2%$1/sqft |
Source: Unlock MLS #4927000 | ||
| 8/3/2025 | Listed for rent | $2,300+1.1%$1/sqft |
Source: Unlock MLS #4927000 | ||
Neighborhood: 78717
There are 8 available units in this apartment building

