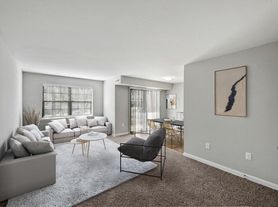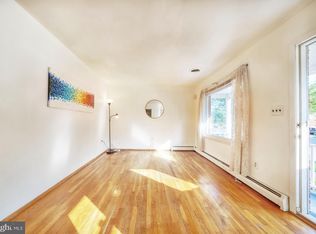SPECIAL INCENTIVE: LANDLORD OFFERING A $150 CREDIT! DON'T MISS THIS LIMITED TIME OPPORTUNITY! This spacious 3-bedroom, 2-bathroom residence offers 2,493 sq. ft. of comfortable living space, perfect for creating lasting memories. Step inside to find a well-designed layout that maximizes space and functionality. The walkout basement provides easy access to the outdoors, making it an ideal spot for gatherings or quiet evenings. Enjoy the comfort of an enclosed screened porch, perfect for sipping morning coffee or unwinding after a long day. The property features a driveway for convenient parking and includes a shed for additional storage. With a lease availability date of September 21, 2025, this home is ready to welcome you for a minimum of six months. Dale City boasts a variety of local amenities, including parks, shopping centers, and dining options, all just a short drive away. Enjoy the convenience of nearby recreational facilities and community events that foster a sense of belonging. This home is not just a place to live; it's a place to thrive. Experience the warmth and comfort of Dale City living-schedule your tour today! Maximum lease term of 6 months. Rental includes the entire upper level and the downstairs family room. Please note, a separate portion of the lower level, with its own private entrance, is occupied. Exclusive use of the driveway, backyard, and shed is provided to this rental. Good credit Required.
House for rent
$2,400/mo
14815 Empire St, Woodbridge, VA 22193
3beds
2,493sqft
Price may not include required fees and charges.
Singlefamily
Available now
No pets
Central air, electric
Dryer in unit laundry
Driveway parking
Natural gas, forced air
What's special
Walkout basementShed for additional storageWell-designed layoutSplit foyer homeComfortable living spaceDriveway for convenient parkingEnclosed screened porch
- 64 days |
- -- |
- -- |
Zillow last checked: 8 hours ago
Listing updated: November 23, 2025 at 04:19am
Travel times
Looking to buy when your lease ends?
Consider a first-time homebuyer savings account designed to grow your down payment with up to a 6% match & a competitive APY.
Facts & features
Interior
Bedrooms & bathrooms
- Bedrooms: 3
- Bathrooms: 2
- Full bathrooms: 2
Heating
- Natural Gas, Forced Air
Cooling
- Central Air, Electric
Appliances
- Laundry: Dryer In Unit, Has Laundry, In Basement, In Unit, Washer In Unit
Features
- Has basement: Yes
Interior area
- Total interior livable area: 2,493 sqft
Property
Parking
- Parking features: Driveway
- Details: Contact manager
Features
- Exterior features: Contact manager
Details
- Parcel number: 8191552906
Construction
Type & style
- Home type: SingleFamily
- Property subtype: SingleFamily
Condition
- Year built: 1969
Community & HOA
Location
- Region: Woodbridge
Financial & listing details
- Lease term: Contact For Details
Price history
| Date | Event | Price |
|---|---|---|
| 11/20/2025 | Price change | $2,400-4%$1/sqft |
Source: Bright MLS #VAPW2104574 | ||
| 9/21/2025 | Listed for rent | $2,500+72.4%$1/sqft |
Source: Bright MLS #VAPW2104574 | ||
| 1/5/2015 | Sold | $196,000-26.3%$79/sqft |
Source: Public Record | ||
| 11/2/2014 | Listing removed | $1,450$1/sqft |
Source: Ankor Realty #PW8451706 | ||
| 10/15/2014 | Price change | $1,450-6.5%$1/sqft |
Source: Ankor Realty #PW8451706 | ||

