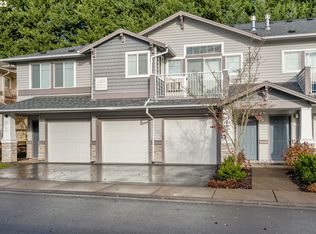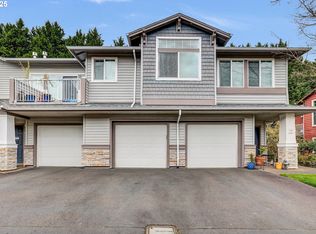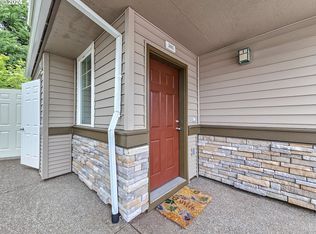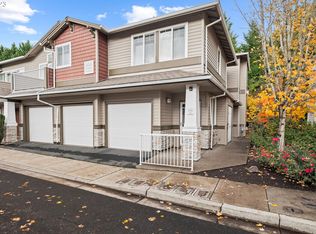Sold
$305,000
14815 SW Sandhill Loop UNIT 203, Beaverton, OR 97007
2beds
912sqft
Residential, Condominium, Townhouse
Built in 2005
-- sqft lot
$301,100 Zestimate®
$334/sqft
$1,927 Estimated rent
Home value
$301,100
$286,000 - $316,000
$1,927/mo
Zestimate® history
Loading...
Owner options
Explore your selling options
What's special
Light and bright upper living space, unit entrance and garage on street level. Great open floor plan. Living room has cozy fireplace on cooler days plus slider to enjoy the balcony on those warmer, sunny days. A spacious kitchen and counterspace overlooking the living room and eating area. The laundry/utility is centrally located in the unit. The primary bedroom has a walk-in closet and wall mounted TV will stay. The second bedroom could be your at-home office.
Zillow last checked: 8 hours ago
Listing updated: February 17, 2023 at 01:19am
Listed by:
Deana Doney 503-539-5972,
John L Scott Portland SW
Bought with:
Paul Rastler, 201203011
John L. Scott Portland Central
Source: RMLS (OR),MLS#: 23438965
Facts & features
Interior
Bedrooms & bathrooms
- Bedrooms: 2
- Bathrooms: 1
- Full bathrooms: 1
- Main level bathrooms: 1
Primary bedroom
- Features: Walkin Closet, Wallto Wall Carpet
- Level: Main
- Area: 180
- Dimensions: 15 x 12
Bedroom 2
- Features: Wallto Wall Carpet
- Level: Main
- Area: 117
- Dimensions: 13 x 9
Kitchen
- Features: Dishwasher, Disposal, Microwave, Free Standing Range, Free Standing Refrigerator, Vinyl Floor
- Level: Main
- Area: 88
- Width: 8
Living room
- Features: Balcony, Fireplace, Living Room Dining Room Combo, Sliding Doors, Wallto Wall Carpet
- Level: Main
- Area: 320
- Dimensions: 20 x 16
Heating
- Baseboard, Fireplace(s)
Cooling
- Wall Unit(s)
Appliances
- Included: Dishwasher, Disposal, Free-Standing Range, Free-Standing Refrigerator, Microwave, Washer/Dryer, Electric Water Heater
- Laundry: Hookup Available, Laundry Room
Features
- High Ceilings, Balcony, Living Room Dining Room Combo, Walk-In Closet(s)
- Flooring: Vinyl, Wall to Wall Carpet
- Doors: Sliding Doors
- Windows: Double Pane Windows
- Basement: None
- Number of fireplaces: 1
- Fireplace features: Gas
- Common walls with other units/homes: 1 Common Wall
Interior area
- Total structure area: 912
- Total interior livable area: 912 sqft
Property
Parking
- Total spaces: 1
- Parking features: Driveway, Garage Door Opener, Condo Garage (Attached), Attached
- Attached garage spaces: 1
- Has uncovered spaces: Yes
Features
- Stories: 2
- Patio & porch: Deck
- Exterior features: Balcony
- Has view: Yes
- View description: Trees/Woods
Lot
- Features: Commons, Trees
Details
- Parcel number: R2134296
Construction
Type & style
- Home type: Townhouse
- Property subtype: Residential, Condominium, Townhouse
Materials
- Stone, Vinyl Siding
- Foundation: Slab
- Roof: Composition
Condition
- Resale
- New construction: No
- Year built: 2005
Details
- Warranty included: Yes
Utilities & green energy
- Sewer: Public Sewer
- Water: Public
- Utilities for property: Cable Connected
Community & neighborhood
Security
- Security features: Fire Sprinkler System
Location
- Region: Beaverton
- Subdivision: Progress Ridge
HOA & financial
HOA
- Has HOA: Yes
- HOA fee: $285 monthly
- Amenities included: Commons, Exterior Maintenance
- Second HOA fee: $63 monthly
Other
Other facts
- Listing terms: Cash,Conventional,FHA,VA Loan
- Road surface type: Paved
Price history
| Date | Event | Price |
|---|---|---|
| 2/17/2023 | Sold | $305,000-3.2%$334/sqft |
Source: | ||
| 1/22/2023 | Pending sale | $315,000$345/sqft |
Source: | ||
| 1/20/2023 | Listed for sale | $315,000$345/sqft |
Source: | ||
| 1/13/2023 | Pending sale | $315,000$345/sqft |
Source: | ||
| 1/12/2023 | Price change | $315,000-3.1%$345/sqft |
Source: | ||
Public tax history
| Year | Property taxes | Tax assessment |
|---|---|---|
| 2024 | $3,678 +5.9% | $169,230 +3% |
| 2023 | $3,472 +4.5% | $164,310 +3% |
| 2022 | $3,323 +3.6% | $159,530 |
Find assessor info on the county website
Neighborhood: Neighbors Southwest
Nearby schools
GreatSchools rating
- 8/10Nancy Ryles Elementary SchoolGrades: K-5Distance: 1.1 mi
- 3/10Conestoga Middle SchoolGrades: 6-8Distance: 1.6 mi
- 8/10Mountainside High SchoolGrades: 9-12Distance: 1.3 mi
Schools provided by the listing agent
- Elementary: Nancy Ryles
- Middle: Conestoga
- High: Mountainside
Source: RMLS (OR). This data may not be complete. We recommend contacting the local school district to confirm school assignments for this home.
Get a cash offer in 3 minutes
Find out how much your home could sell for in as little as 3 minutes with a no-obligation cash offer.
Estimated market value
$301,100
Get a cash offer in 3 minutes
Find out how much your home could sell for in as little as 3 minutes with a no-obligation cash offer.
Estimated market value
$301,100



