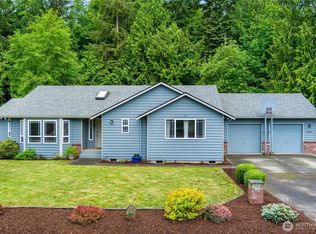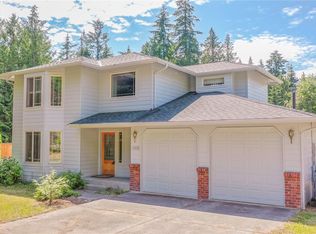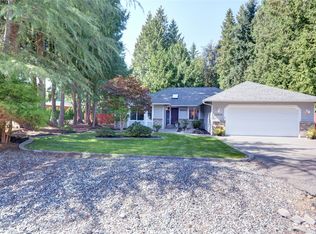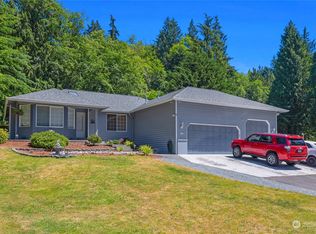Sold
Listed by:
Corrie Hayes,
John L. Scott Snohomish
Bought with: John L. Scott Snohomish
$1,275,000
14819 Kayak Point Road, Stanwood, WA 98292
6beds
4,472sqft
Single Family Residence
Built in 1997
4.9 Acres Lot
$1,202,800 Zestimate®
$285/sqft
$7,841 Estimated rent
Home value
$1,202,800
$1.12M - $1.29M
$7,841/mo
Zestimate® history
Loading...
Owner options
Explore your selling options
What's special
Gorgeous renovated home w/functioning Hobby Farm & multi-gen. living and/or tenant option. This home offers {2 primary suites} on the main floor OR use one as a family rm/bonus space. Oversized rooms; beautifully appointed bathrooms; hardwood floors & solid Alder doors throughout; high end, spacious kitchen w/black SS appliances, Alder cabinets & black matte, leathered granite counters. Roof 11yrs old; NEW gutters, h20 heater, crawlspace ins.+vapor b., & cedar decks. RV hook up & dump. Detached garage w/carport. Above garage unit (continuously rented) w/private entrance, quality finishes, & add exterior service elevator off deck if desired. Just moments from Kayak Point & Lake Goodwin & 9mi to town (Msvl; Stanwood); Virtual Tour Available!
Zillow last checked: 8 hours ago
Listing updated: July 28, 2025 at 04:04am
Listed by:
Corrie Hayes,
John L. Scott Snohomish
Bought with:
Joseph Gonzales, 21003131
John L. Scott Snohomish
Source: NWMLS,MLS#: 2367023
Facts & features
Interior
Bedrooms & bathrooms
- Bedrooms: 6
- Bathrooms: 6
- Full bathrooms: 4
- 1/2 bathrooms: 1
- Main level bathrooms: 3
- Main level bedrooms: 2
Primary bedroom
- Level: Main
Bedroom
- Level: Main
Bathroom full
- Level: Main
Bathroom full
- Level: Main
Other
- Level: Main
Den office
- Level: Main
Dining room
- Level: Main
Entry hall
- Level: Main
Kitchen with eating space
- Level: Main
Living room
- Level: Main
Utility room
- Level: Main
Heating
- Fireplace, Forced Air, Electric, Pellet, Propane
Cooling
- None
Appliances
- Included: Dishwasher(s), Disposal, Dryer(s), Refrigerator(s), Stove(s)/Range(s), Washer(s), Garbage Disposal
Features
- Bath Off Primary
- Flooring: Ceramic Tile, Hardwood, Vinyl, Carpet
- Doors: French Doors
- Basement: None
- Number of fireplaces: 1
- Fireplace features: Pellet Stove, Main Level: 1, Fireplace
Interior area
- Total structure area: 3,608
- Total interior livable area: 4,472 sqft
Property
Parking
- Total spaces: 4
- Parking features: Detached Carport, Detached Garage, RV Parking
- Garage spaces: 4
- Has carport: Yes
Features
- Levels: Two
- Stories: 2
- Entry location: Main
- Patio & porch: Second Primary Bedroom, Bath Off Primary, Fireplace, French Doors, Walk-In Closet(s)
- Has view: Yes
- View description: Bay, Partial
- Has water view: Yes
- Water view: Bay
Lot
- Size: 4.90 Acres
- Features: Cul-De-Sac, Deck, Outbuildings, Patio, Propane, RV Parking
- Topography: Level,Partial Slope
- Residential vegetation: Fruit Trees, Garden Space
Details
- Additional structures: ADU Beds: 1, ADU Baths: 1
- Parcel number: 31043100200700
- Zoning: SFR - Detached
- Zoning description: Jurisdiction: County
- Special conditions: Standard
Construction
Type & style
- Home type: SingleFamily
- Architectural style: Cape Cod
- Property subtype: Single Family Residence
Materials
- Cement Planked, Stone, Wood Products, Cement Plank
- Foundation: Poured Concrete
- Roof: Composition
Condition
- Very Good
- Year built: 1997
Utilities & green energy
- Electric: Company: Snohomish County PUD
- Sewer: Septic Tank, Company: Septic
- Water: Public, Company: Seven Lakes
- Utilities for property: Ziply
Community & neighborhood
Location
- Region: Stanwood
- Subdivision: Kayak Point
HOA & financial
Other financial information
- Total actual rent: 2000
Other
Other facts
- Listing terms: Cash Out,Conventional,FHA,VA Loan
- Cumulative days on market: 27 days
Price history
| Date | Event | Price |
|---|---|---|
| 6/27/2025 | Sold | $1,275,000$285/sqft |
Source: | ||
| 5/29/2025 | Pending sale | $1,275,000$285/sqft |
Source: | ||
| 5/17/2025 | Contingent | $1,275,000$285/sqft |
Source: | ||
| 5/1/2025 | Listed for sale | $1,275,000+244.6%$285/sqft |
Source: | ||
| 9/13/2024 | Listing removed | $2,000+5.3% |
Source: Zillow Rentals Report a problem | ||
Public tax history
| Year | Property taxes | Tax assessment |
|---|---|---|
| 2024 | $7,340 +3.4% | $903,200 +4.1% |
| 2023 | $7,098 -1.8% | $867,500 -7.1% |
| 2022 | $7,228 -0.7% | $933,500 +22.7% |
Find assessor info on the county website
Neighborhood: 98292
Nearby schools
GreatSchools rating
- 9/10Stanwood Elementary SchoolGrades: PK-5Distance: 7.8 mi
- 8/10Port Susan Middle SchoolGrades: 6-8Distance: 7.2 mi
- 7/10Stanwood High SchoolGrades: 9-12Distance: 7.5 mi
Schools provided by the listing agent
- Middle: Port Susan Mid
- High: Stanwood High
Source: NWMLS. This data may not be complete. We recommend contacting the local school district to confirm school assignments for this home.
Get a cash offer in 3 minutes
Find out how much your home could sell for in as little as 3 minutes with a no-obligation cash offer.
Estimated market value$1,202,800
Get a cash offer in 3 minutes
Find out how much your home could sell for in as little as 3 minutes with a no-obligation cash offer.
Estimated market value
$1,202,800



