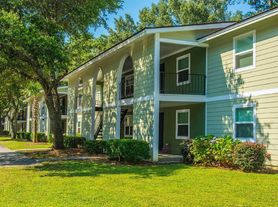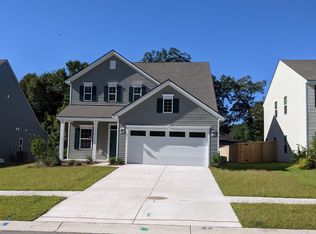Sensational 3-bedroom 2 full bathroom home centrally located in Mt. Pleasant on a small quiet cul-de-sac. This home is located just minutes from I-526 and to the many shops at the Mt. Pleasant Town Center as well as the shops off Longpoint Road.
This home has brand new Luxury Vinyl Plank flooring in the living room, hall, guest bedrooms, and master bedroom. It has ceramic tile in the Foyer, Master Bathroom, Guest Bathrooms, Kitchen, and Dining Room.
As you first enter the home, the hallway to your immediate left leads to the 2 guest bedrooms and guest bathroom. As you move forward off to your left is access to the Garage, Laundry Area, and the Master bedroom. Directly straight in front of you will be the large living room with a fireplace and a wet bar.
When you enter the spacious living room, to the right has open access to the backyard, dining area, and kitchen, complete with a stainless refrigerator, electric stove/oven, microwave, and dishwasher.
The large master bathroom has 10 pane French doors, double basin sink, complete with an over the head shower, and a nice walk-in closet with access from the bathroom.
The garage has ample room for 2 cars and a long driveway.
Tenant pays all utilities. Pets are accepted with a non-refundable $500 per pet deposit. All animals must show proof of vaccinations and keep on file with office annually. No smoking allowed inside unit.
House for rent
$3,900/mo
1482 Hidden Bridge Dr, Mount Pleasant, SC 29464
3beds
1,611sqft
Price may not include required fees and charges.
Single family residence
Available now
Cats, small dogs OK
Central air
In unit laundry
Attached garage parking
-- Heating
What's special
Over the head showerSmall quiet cul-de-sacAccess to the backyardDining areaWet barLarge master bathroomFrench doors
- 14 days |
- -- |
- -- |
Travel times
Looking to buy when your lease ends?
Consider a first-time homebuyer savings account designed to grow your down payment with up to a 6% match & a competitive APY.
Facts & features
Interior
Bedrooms & bathrooms
- Bedrooms: 3
- Bathrooms: 2
- Full bathrooms: 2
Cooling
- Central Air
Appliances
- Included: Dishwasher, Dryer, Washer
- Laundry: In Unit
Features
- Walk In Closet
Interior area
- Total interior livable area: 1,611 sqft
Property
Parking
- Parking features: Attached
- Has attached garage: Yes
- Details: Contact manager
Features
- Exterior features: No Utilities included in rent, Walk In Closet
Details
- Parcel number: 5590700049
Construction
Type & style
- Home type: SingleFamily
- Property subtype: Single Family Residence
Community & HOA
Location
- Region: Mount Pleasant
Financial & listing details
- Lease term: 1 Year
Price history
| Date | Event | Price |
|---|---|---|
| 10/27/2025 | Listed for rent | $3,900+21.9%$2/sqft |
Source: Zillow Rentals | ||
| 4/1/2024 | Listing removed | -- |
Source: Zillow Rentals | ||
| 3/27/2024 | Listed for rent | $3,200+10.3%$2/sqft |
Source: Zillow Rentals | ||
| 1/6/2023 | Listing removed | -- |
Source: Zillow Rentals | ||
| 12/19/2022 | Listed for rent | $2,900$2/sqft |
Source: Zillow Rentals | ||

