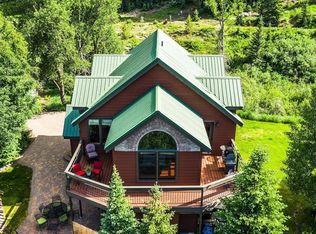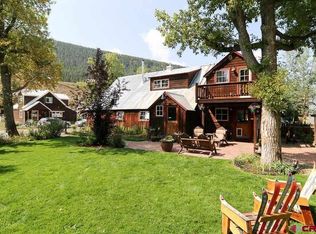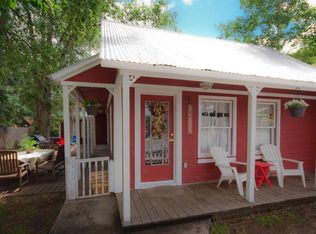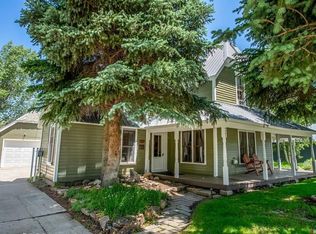Private and secluded at Peanut Lake, this 57 acre ranch property enjoys dramatic panoramic views of the lake, the surrounding mountains and the historic town of Crested Butte. The iconic peaks of Mt. Crested Butte and Whetstone Mountain dominate the view to the east while the Paradise Divide range and Gothic Mountain fill the skyline to the west. This is the Slate River Valley, a critical riparian zone and home to amazing wildlife habitat that includes great blue heron, geese, ducks, elk, moose, fox and coyote. The stunning lakefront location enjoys a common boundary with Crested Butte Land Trust conservation land on three sides keeping this property's open spaces and incredible views forever protected. The beautiful craftsman chalet features gorgeous vaulted and beamed ceilings, a floor-to-ceiling Rumford wood burning fireplace, beautiful wide plank hardwood flooring, a chef's kitchen, wrap around ironwood decks and a 560 sf, 1-car garage. The big 1,672 SF barn offers plenty of room for an RV, all of your mountain recreation toys with good storage upstairs. The nordic ski trail system and the Lower Loop hiking and biking trail are easily accessible from the front door. The property includes options for expansion to the existing guest house or the creation of another mountain home on the land.
Back on market
$4,500,000
1482 Peanut Lake Road, Crested Butte, CO 81224
2beds
1,636sqft
Est.:
Stick Built
Built in 2006
57 Acres Lot
$4,083,000 Zestimate®
$2,751/sqft
$-- HOA
What's special
Stunning lakefront locationBeautiful craftsman chaletWrap around ironwood decks
- 1 day |
- 324 |
- 22 |
Zillow last checked: 8 hours ago
Listing updated: December 09, 2025 at 01:54pm
Listed by:
Channing Boucher H:970-596-3228,
LIV Sotheby's International Realty - CB
Source: CREN,MLS#: 830339
Tour with a local agent
Facts & features
Interior
Bedrooms & bathrooms
- Bedrooms: 2
- Bathrooms: 4
- Full bathrooms: 1
- 3/4 bathrooms: 1
- 1/2 bathrooms: 2
Primary bedroom
- Level: Main
Dining room
- Features: Separate Dining
Appliances
- Included: Dishwasher, Disposal, Dryer, Exhaust Fan, Range, Refrigerator, Washer, Water Purifier
- Laundry: W/D Hookup
Features
- Vaulted Ceiling(s), Granite Counters
- Flooring: Hardwood, Tile
- Windows: Window Coverings
- Has fireplace: Yes
- Fireplace features: Living Room
Interior area
- Total structure area: 1,636
- Total interior livable area: 1,636 sqft
Property
Parking
- Total spaces: 7
- Parking features: Attached Garage, Garage Door Opener, Heated Garage
- Attached garage spaces: 3
- Carport spaces: 4
- Covered spaces: 7
Features
- Levels: Three Story
- Stories: 3
- Patio & porch: Deck
- Exterior features: Irrigation Water
- Has view: Yes
- View description: Mountain(s), Valley
- Has water view: Yes
- Water view: Lake/Pond/Reservoir
- Waterfront features: Lake/Reservoir
Lot
- Size: 57 Acres
- Features: Adj to Open Space
Details
- Additional structures: Barn(s), RV/Boat Storage
- Parcel number: 317700001015
- Zoning description: Residential Single Family
- Horses can be raised: Yes
Construction
Type & style
- Home type: SingleFamily
- Architectural style: Ranch
- Property subtype: Stick Built
Materials
- Stone, Wood Frame, Wood Siding
- Roof: Metal
Condition
- New construction: No
- Year built: 2006
Utilities & green energy
- Sewer: Septic Tank
- Water: Well
- Utilities for property: Electricity Connected, Phone - Cell Reception, Propane-Tank Owned
Community & HOA
Community
- Subdivision: Trappers Crossing at CB
HOA
- Has HOA: Yes
- HOA name: Trappers Crossing Crested Butte
Location
- Region: Crested Butte
- Elevation: 8885
Financial & listing details
- Price per square foot: $2,751/sqft
- Annual tax amount: $17,276
- Date on market: 12/9/2025
- Electric utility on property: Yes
Estimated market value
$4,083,000
$3.88M - $4.29M
$3,788/mo
Price history
Price history
| Date | Event | Price |
|---|---|---|
| 12/9/2025 | Listed for sale | $4,500,000$2,751/sqft |
Source: | ||
| 11/18/2025 | Listing removed | $4,500,000$2,751/sqft |
Source: | ||
| 5/8/2025 | Listed for sale | $4,500,000-15.1%$2,751/sqft |
Source: | ||
| 3/26/2024 | Listing removed | $5,300,000-8.6%$3,240/sqft |
Source: | ||
| 5/14/2023 | Listed for sale | $5,800,000+34.9%$3,545/sqft |
Source: | ||
Public tax history
Public tax history
Tax history is unavailable.BuyAbility℠ payment
Est. payment
$25,202/mo
Principal & interest
$22577
Home insurance
$1575
Property taxes
$1050
Climate risks
Neighborhood: 81224
Nearby schools
GreatSchools rating
- 9/10Crested Butte Elementary SchoolGrades: K-5Distance: 2 mi
- 6/10Gunnison Middle SchoolGrades: 6-8Distance: 23.2 mi
- 4/10Gunnison High SchoolGrades: 9-12Distance: 23.6 mi
Schools provided by the listing agent
- Elementary: Crested Butte Community K-12
- Middle: Crested Butte Community K-12
- High: Crested Butte Community K-12
Source: CREN. This data may not be complete. We recommend contacting the local school district to confirm school assignments for this home.
- Loading
- Loading




