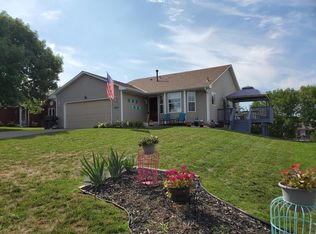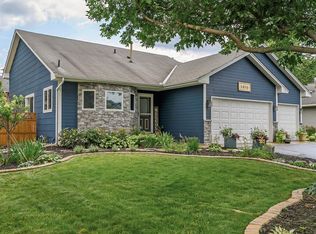Closed
$390,000
1482 Sage Ln, Shakopee, MN 55379
4beds
2,796sqft
Single Family Residence
Built in 1994
10,018.8 Square Feet Lot
$402,000 Zestimate®
$139/sqft
$2,988 Estimated rent
Home value
$402,000
$370,000 - $434,000
$2,988/mo
Zestimate® history
Loading...
Owner options
Explore your selling options
What's special
Large walkout rambler perched atop the best lot on the street! Enjoy open space & park views from both levels of this 4 bedroom, 3 bath home. In this well-designed custom built home, you will find ideal open concept main floor living including a large great room with deck access & perfect kitchen island. Main floor laundry is convenient to the primary suite & complete with private 3/4 bath. Guests & the second bedroom have easy access to the main floor full bath. The lower level offers a huge family room with space for an office nook or exercise area, plus 2 more light-filled bedrooms. Don't miss the TWO unfinished storage rooms or backyard shed that compliments the attached 3-car garage. This home has an ideal Shakopee location & is convenient to all the amenities— the city park next door offers walking &open space & the playground is undergoing a complete renovation! Move right in & make it yours with your own finishing touches!
Zillow last checked: 8 hours ago
Listing updated: December 20, 2025 at 10:38pm
Listed by:
Charles Ryan Cole 612-910-9440,
Keller Williams Premier Realty Lake Minnetonka
Bought with:
Zamira Selyukov
RE/MAX Advantage Plus
Source: NorthstarMLS as distributed by MLS GRID,MLS#: 6608594
Facts & features
Interior
Bedrooms & bathrooms
- Bedrooms: 4
- Bathrooms: 3
- Full bathrooms: 2
- 3/4 bathrooms: 1
Bedroom
- Level: Main
- Area: 224 Square Feet
- Dimensions: 16x14
Bedroom 2
- Level: Main
- Area: 196 Square Feet
- Dimensions: 14x14
Bedroom 3
- Level: Lower
- Area: 182 Square Feet
- Dimensions: 13x14
Bedroom 4
- Level: Lower
- Area: 130 Square Feet
- Dimensions: 10x13
Deck
- Level: Main
- Area: 448 Square Feet
- Dimensions: 28x16
Dining room
- Level: Main
- Area: 182 Square Feet
- Dimensions: 14x13
Family room
- Level: Lower
- Area: 616 Square Feet
- Dimensions: 22x28
Foyer
- Level: Main
- Area: 30 Square Feet
- Dimensions: 6x5
Kitchen
- Level: Main
- Area: 196 Square Feet
- Dimensions: 14x14
Laundry
- Level: Main
- Area: 66 Square Feet
- Dimensions: 11x6
Living room
- Level: Main
- Area: 616 Square Feet
- Dimensions: 22x28
Storage
- Level: Lower
- Area: 150 Square Feet
- Dimensions: 15x10
Heating
- Forced Air
Cooling
- Central Air
Appliances
- Included: Cooktop, Dishwasher, Disposal, Dryer, Freezer, Gas Water Heater, Microwave, Range, Refrigerator, Washer, Water Softener Owned
Features
- Basement: Drain Tiled,Egress Window(s),Finished,Full,Walk-Out Access
- Number of fireplaces: 1
- Fireplace features: Electric
Interior area
- Total structure area: 2,796
- Total interior livable area: 2,796 sqft
- Finished area above ground: 1,523
- Finished area below ground: 1,273
Property
Parking
- Total spaces: 3
- Parking features: Attached
- Attached garage spaces: 3
- Details: Garage Dimensions (31x24)
Accessibility
- Accessibility features: None
Features
- Levels: One
- Stories: 1
- Patio & porch: Deck, Front Porch, Patio
- Fencing: Partial Cross,Wood
Lot
- Size: 10,018 sqft
- Dimensions: 100 x 167 x 44 x 129
Details
- Additional structures: Storage Shed
- Foundation area: 1523
- Parcel number: 271800630
- Zoning description: Residential-Single Family
Construction
Type & style
- Home type: SingleFamily
- Property subtype: Single Family Residence
Materials
- Block
- Roof: Age Over 8 Years,Asphalt
Condition
- New construction: No
- Year built: 1994
Utilities & green energy
- Electric: Circuit Breakers
- Gas: Natural Gas
- Sewer: City Sewer/Connected
- Water: City Water/Connected
Community & neighborhood
Location
- Region: Shakopee
- Subdivision: Subdivisionname Meadows 9th Add
HOA & financial
HOA
- Has HOA: No
Price history
| Date | Event | Price |
|---|---|---|
| 12/18/2024 | Sold | $390,000-8.2%$139/sqft |
Source: | ||
| 11/19/2024 | Pending sale | $425,000$152/sqft |
Source: | ||
| 10/31/2024 | Price change | $425,000-5.6%$152/sqft |
Source: | ||
| 10/17/2024 | Listed for sale | $450,000+1637.5%$161/sqft |
Source: | ||
| 3/15/1994 | Sold | $25,900$9/sqft |
Source: Agent Provided | ||
Public tax history
| Year | Property taxes | Tax assessment |
|---|---|---|
| 2024 | $4,270 -5.1% | $401,500 +0.3% |
| 2023 | $4,500 +0.8% | $400,300 -3.3% |
| 2022 | $4,466 +17.2% | $414,100 +16.3% |
Find assessor info on the county website
Neighborhood: 55379
Nearby schools
GreatSchools rating
- 5/10Sweeney Elementary SchoolGrades: K-5Distance: 1.4 mi
- 5/10Shakopee West Junior High SchoolGrades: 6-8Distance: 0.7 mi
- 7/10Shakopee Senior High SchoolGrades: 9-12Distance: 0.6 mi
Get a cash offer in 3 minutes
Find out how much your home could sell for in as little as 3 minutes with a no-obligation cash offer.
Estimated market value
$402,000
Get a cash offer in 3 minutes
Find out how much your home could sell for in as little as 3 minutes with a no-obligation cash offer.
Estimated market value
$402,000

