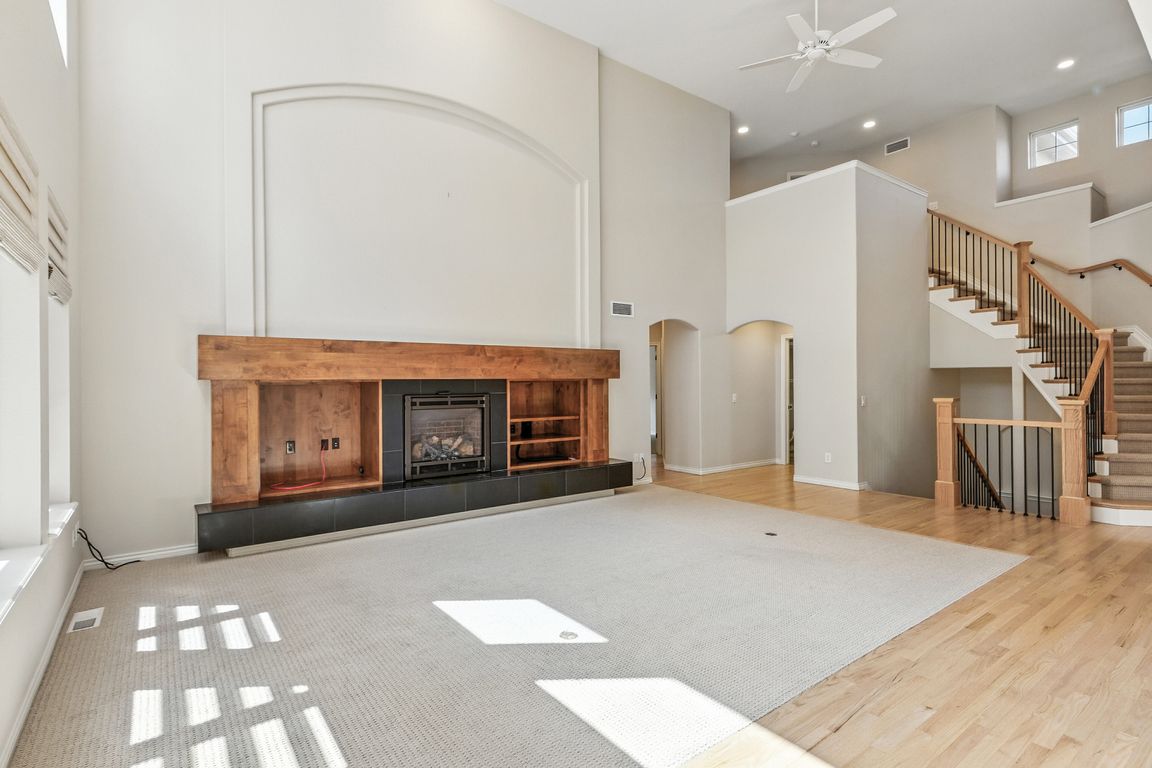
Accepting backups
$1,200,000
5beds
4,789sqft
14820 E Maplewood Drive, Centennial, CO 80016
5beds
4,789sqft
Single family residence
Built in 1999
8,233 sqft
3 Attached garage spaces
$251 price/sqft
$1,200 annually HOA fee
What's special
Don’t miss this FULLY UPDATED home with a MAIN FLOOR PRIMARY suite and OPEN SPACE views. The MAIN FLOOR PRIMARY offers direct patio access and combines comfort with ease, featuring a spa-like bath with heated tile floors, an expansive shower, a spacious walk-in closet, and illuminated mirrors. The $200K+ redesigned SHOWPLACE KITCHEN includes ...
- 31 days |
- 1,878 |
- 46 |
Source: REcolorado,MLS#: 8100274
Travel times
Living Room
Kitchen
Primary Bedroom
Zillow last checked: 7 hours ago
Listing updated: 20 hours ago
Listed by:
Nancy Walters 720-220-5446 nwalters@kentwood.com,
Kentwood Real Estate DTC, LLC
Source: REcolorado,MLS#: 8100274
Facts & features
Interior
Bedrooms & bathrooms
- Bedrooms: 5
- Bathrooms: 4
- Full bathrooms: 3
- 3/4 bathrooms: 1
- Main level bathrooms: 2
- Main level bedrooms: 2
Bedroom
- Level: Main
Bedroom
- Level: Upper
Bedroom
- Level: Upper
Bedroom
- Level: Basement
Bathroom
- Description: Jack & Jill Bathroom; Beautifully Updated
- Level: Upper
Bathroom
- Level: Basement
Bathroom
- Description: Beautifully Updated
- Level: Main
Other
- Description: Spacious With Patio Access
- Level: Main
Other
- Description: Beautifully Updated
- Level: Main
Dining room
- Level: Main
Family room
- Description: Beautifully Updated
- Level: Main
Game room
- Level: Basement
Kitchen
- Description: Beautifully Updated
- Level: Main
Laundry
- Level: Main
Loft
- Level: Upper
Office
- Level: Main
Heating
- Forced Air
Cooling
- Central Air
Features
- Built-in Features, Ceiling Fan(s), Eat-in Kitchen, Entrance Foyer, Five Piece Bath, Granite Counters, High Ceilings, Jack & Jill Bathroom, Kitchen Island, Open Floorplan, Pantry, Primary Suite, Smart Thermostat, Smoke Free, Walk-In Closet(s), Wired for Data
- Flooring: Carpet, Tile, Wood
- Windows: Double Pane Windows, Window Coverings
- Basement: Finished,Full,Sump Pump
- Number of fireplaces: 1
- Fireplace features: Family Room
- Common walls with other units/homes: No Common Walls
Interior area
- Total structure area: 4,789
- Total interior livable area: 4,789 sqft
- Finished area above ground: 2,743
- Finished area below ground: 1,104
Video & virtual tour
Property
Parking
- Total spaces: 3
- Parking features: Concrete
- Attached garage spaces: 3
Features
- Levels: Two
- Stories: 2
- Patio & porch: Front Porch, Patio
- Exterior features: Gas Valve, Lighting, Private Yard, Rain Gutters
- Fencing: Full
- Has view: Yes
- View description: Meadow
Lot
- Size: 8,233 Square Feet
- Features: Greenbelt, Level, Open Space, Sprinklers In Front, Sprinklers In Rear
Details
- Parcel number: 033778057
- Special conditions: Standard
Construction
Type & style
- Home type: SingleFamily
- Architectural style: Traditional
- Property subtype: Single Family Residence
Materials
- Wood Siding
- Roof: Composition
Condition
- Year built: 1999
Utilities & green energy
- Sewer: Public Sewer
- Water: Public
Community & HOA
Community
- Subdivision: Orchard Valley
HOA
- Has HOA: Yes
- Amenities included: Playground, Pool
- Services included: Recycling, Trash
- HOA fee: $1,200 annually
- HOA name: Orchard Valley at Cherry Creek Park
- HOA phone: 303-482-2213
Location
- Region: Centennial
Financial & listing details
- Price per square foot: $251/sqft
- Tax assessed value: $941,100
- Annual tax amount: $5,685
- Date on market: 9/10/2025
- Listing terms: Cash,Conventional,VA Loan
- Exclusions: Sellers Personal Property And Staging Items.
- Ownership: Individual
- Road surface type: Paved