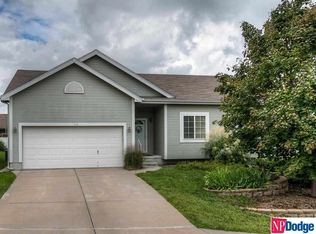Sold for $325,000 on 09/12/25
$325,000
14820 Fowler Ave, Omaha, NE 68116
3beds
2,552sqft
Single Family Residence
Built in 2002
6,098.4 Square Feet Lot
$330,000 Zestimate®
$127/sqft
$2,073 Estimated rent
Maximize your home sale
Get more eyes on your listing so you can sell faster and for more.
Home value
$330,000
$307,000 - $356,000
$2,073/mo
Zestimate® history
Loading...
Owner options
Explore your selling options
What's special
Contract Pending - on market for backup offers. Gorgeous home packed with charm and sure to impress! You'll love the fresh exterior paint and head-turning curb appeal. Step into a fully fenced backyard with a cozy fire pit—perfect for summer s’mores and late-night laughs. Inside, enjoy all-new paint, gleaming LVP floors, white cabinets, quartz countertops, an eat-in kitchen, and formal dining space. The main level features 3 bedrooms including a dreamy primary en suite with walk-in closet and jetted tub, plus main-floor laundry. The finished basement offers a huge rec room, non-conforming finished bonus room with LVP flooring, 3rd bath, and tons of storage. Located in a highly desirable area—this one’s a must-see! Hurry home!
Zillow last checked: 8 hours ago
Listing updated: September 15, 2025 at 12:33pm
Listed by:
Kyle Fagan 402-515-4664,
Nebraska Realty
Bought with:
Brandy Sanders, 20240352
Nebraska Realty
Source: GPRMLS,MLS#: 22521259
Facts & features
Interior
Bedrooms & bathrooms
- Bedrooms: 3
- Bathrooms: 3
- Full bathrooms: 2
- 3/4 bathrooms: 1
- Main level bathrooms: 2
Primary bedroom
- Features: Window Covering, 9'+ Ceiling, Walk-In Closet(s), Whirlpool, Luxury Vinyl Plank
- Level: Main
- Area: 176.85
- Dimensions: 13.1 x 13.5
Bedroom 2
- Features: Wall/Wall Carpeting, Window Covering, 9'+ Ceiling
- Level: Main
- Area: 98.88
- Dimensions: 10.3 x 9.6
Bedroom 3
- Features: Wall/Wall Carpeting, Window Covering, 9'+ Ceiling
- Level: Main
- Area: 106
- Dimensions: 10.6 x 10
Primary bathroom
- Features: Full, Whirlpool, Double Sinks
Kitchen
- Features: Window Covering, 9'+ Ceiling, Dining Area, Pantry, Luxury Vinyl Plank
- Level: Main
- Area: 258.4
- Dimensions: 19 x 13.6
Living room
- Features: Window Covering, Fireplace, Cath./Vaulted Ceiling, Luxury Vinyl Plank
- Level: Main
- Area: 286.16
- Dimensions: 19.6 x 14.6
Basement
- Area: 1413
Heating
- Natural Gas, Forced Air
Cooling
- Central Air
Appliances
- Included: Range, Refrigerator, Dishwasher, Microwave
- Laundry: Ceramic Tile Floor
Features
- Windows: Window Coverings
- Basement: Other Window
- Number of fireplaces: 1
- Fireplace features: Living Room
Interior area
- Total structure area: 2,552
- Total interior livable area: 2,552 sqft
- Finished area above ground: 1,540
- Finished area below ground: 1,012
Property
Parking
- Total spaces: 2
- Parking features: Attached
- Attached garage spaces: 2
Features
- Patio & porch: Patio
- Fencing: Wood,Full,Privacy
Lot
- Size: 6,098 sqft
- Dimensions: 58 x 110
- Features: Up to 1/4 Acre.
Details
- Parcel number: 2532182496
Construction
Type & style
- Home type: SingleFamily
- Architectural style: Ranch
- Property subtype: Single Family Residence
Materials
- Masonite
- Foundation: Block
Condition
- Not New and NOT a Model
- New construction: No
- Year built: 2002
Utilities & green energy
- Sewer: Public Sewer
- Water: Public
Community & neighborhood
Location
- Region: Omaha
- Subdivision: Westin Hills
Other
Other facts
- Listing terms: VA Loan,FHA,Conventional,Cash
- Ownership: Fee Simple
Price history
| Date | Event | Price |
|---|---|---|
| 9/12/2025 | Sold | $325,000$127/sqft |
Source: | ||
| 9/3/2025 | Pending sale | $325,000$127/sqft |
Source: | ||
| 8/21/2025 | Price change | $325,000-3%$127/sqft |
Source: | ||
| 7/30/2025 | Listed for sale | $335,000-4.3%$131/sqft |
Source: | ||
| 7/29/2025 | Listing removed | $350,000$137/sqft |
Source: | ||
Public tax history
| Year | Property taxes | Tax assessment |
|---|---|---|
| 2024 | $4,636 -23.4% | $286,700 |
| 2023 | $6,049 +17.7% | $286,700 +19.1% |
| 2022 | $5,140 +14.2% | $240,800 +13.2% |
Find assessor info on the county website
Neighborhood: 68116
Nearby schools
GreatSchools rating
- 4/10Alice Buffett Magnet Middle SchoolGrades: 5-8Distance: 0.6 mi
- NAWestview High SchoolGrades: 9-10Distance: 1.7 mi
- 8/10Standing Bear Elementary SchoolGrades: PK-4Distance: 0.9 mi
Schools provided by the listing agent
- Elementary: Standing Bear
- Middle: Buffett
- High: Westview
- District: Omaha
Source: GPRMLS. This data may not be complete. We recommend contacting the local school district to confirm school assignments for this home.

Get pre-qualified for a loan
At Zillow Home Loans, we can pre-qualify you in as little as 5 minutes with no impact to your credit score.An equal housing lender. NMLS #10287.
Sell for more on Zillow
Get a free Zillow Showcase℠ listing and you could sell for .
$330,000
2% more+ $6,600
With Zillow Showcase(estimated)
$336,600