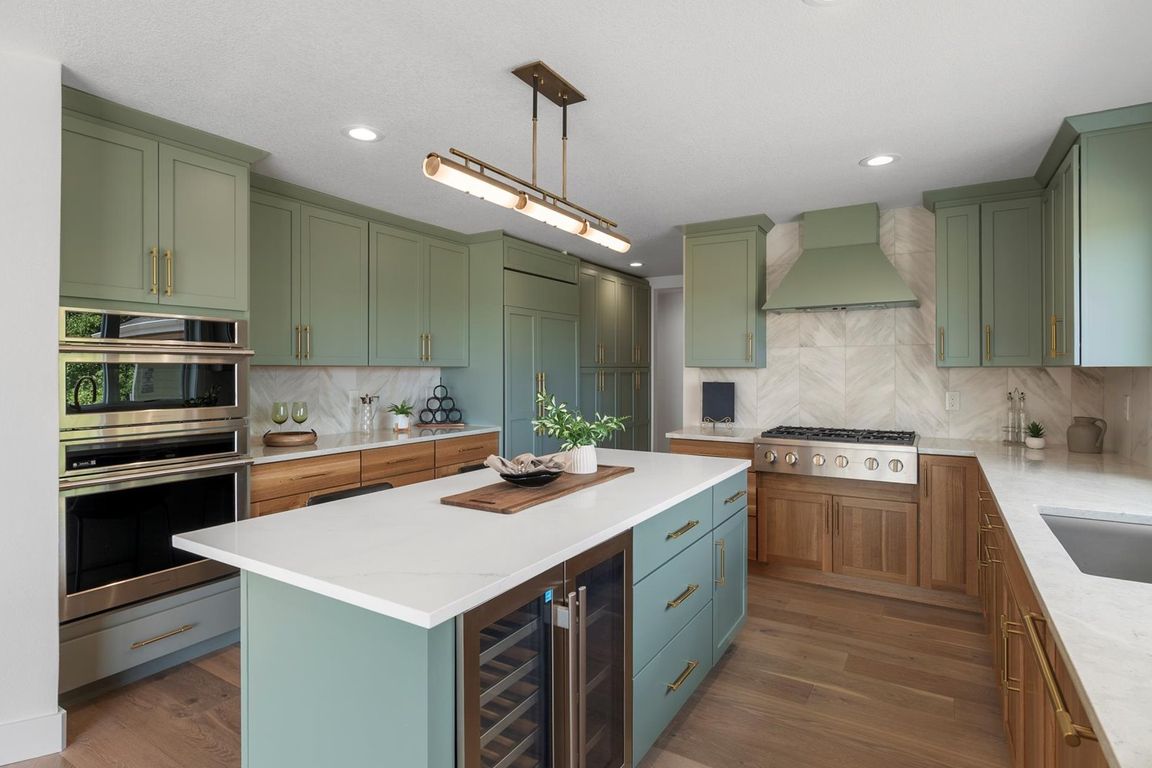
For salePrice cut: $200K (10/16)
$1,450,000
4beds
4,220sqft
14820 Irving Street, Broomfield, CO 80023
4beds
4,220sqft
Single family residence
Built in 2024
1.45 Acres
3 Attached garage spaces
$344 price/sqft
What's special
Welcome to a stunning, completely reimagined home nestled on a serene, tree-lined 1.45-acre lot in a prime Broomfield location. This property offers the perfect blend of peaceful living and unparalleled convenience, with top-rated Adams 12 Five Star schools, shopping, parks, trails and open space. From the moment you arrive, the ...
- 63 days |
- 1,110 |
- 71 |
Source: REcolorado,MLS#: 9745949
Travel times
Living Room
Kitchen
Primary Bedroom
Office
Primary Bathroom
Dining Room
Basement (Finished)
Zillow last checked: 7 hours ago
Listing updated: October 16, 2025 at 09:32am
Listed by:
Claire Gilmore 303-466-4663 CLAIREMGILMORE@GMAIL.COM,
MB KELL & COMPANY
Source: REcolorado,MLS#: 9745949
Facts & features
Interior
Bedrooms & bathrooms
- Bedrooms: 4
- Bathrooms: 4
- Full bathrooms: 1
- 3/4 bathrooms: 2
- 1/2 bathrooms: 1
- Main level bathrooms: 3
- Main level bedrooms: 3
Bedroom
- Description: Ceiling Fan And Wonderful Views
- Level: Main
- Area: 138.24 Square Feet
- Dimensions: 9.6 x 14.4
Bedroom
- Description: Ceiling Fan And Wonderful Views
- Level: Main
- Area: 156.45 Square Feet
- Dimensions: 10.5 x 14.9
Bedroom
- Description: Egress Window, Walk In Closet
- Level: Basement
- Area: 187.74 Square Feet
- Dimensions: 12.6 x 14.9
Bathroom
- Description: Spa Like Features
- Level: Main
- Area: 39.36 Square Feet
- Dimensions: 9.6 x 4.1
Bathroom
- Description: Darling 1/2 Bath With Beautiful Trim And Designer Inspired Wallpaper
- Level: Main
- Area: 45.1 Square Feet
- Dimensions: 8.2 x 5.5
Bathroom
- Description: Every Bathroom Is Stunning With Spa Like Features
- Level: Basement
- Area: 71.38 Square Feet
- Dimensions: 8.3 x 8.6
Other
- Description: Primary Suite With Spa Like Bath And Generous Walk In Closet
- Level: Main
- Area: 221.1 Square Feet
- Dimensions: 13.4 x 16.5
Other
- Description: Absolute Gem! Duel Vanities, Seamless Glass, Sconce Lighting, Kohler Fixtures
- Level: Main
- Area: 122.07 Square Feet
- Dimensions: 13.4 x 9.11
Game room
- Description: Large Media Room/Rec Room/Game Room. Tv Stays!
- Level: Basement
- Area: 1159.88 Square Feet
- Dimensions: 21.4 x 54.2
Great room
- Description: Vaulted Ceilings, Wood Beam, Gas Fireplace, Tile Surround, Picture Windows, Custom Lights, Surround Sound
- Level: Main
- Area: 573.3 Square Feet
- Dimensions: 18.2 x 31.5
Gym
- Description: Personal Gym Or Hobby Room In The Basement
- Level: Basement
- Area: 162.56 Square Feet
- Dimensions: 12.8 x 12.7
Kitchen
- Description: Stunning New Kitchen With High End Finished, New Ge Monogram Appliances, Quartz Countertops
- Level: Main
- Area: 366 Square Feet
- Dimensions: 20 x 18.3
Laundry
- Description: Large Main Floor Laundry With Cabinets, Tile And Brand New Washer/Dryer
- Level: Main
- Area: 87.72 Square Feet
- Dimensions: 8.6 x 10.2
Office
- Description: Gorgeous Office With Large Light Filled Windows And 1/2 Bath
- Level: Main
- Area: 162.44 Square Feet
- Dimensions: 12.4 x 13.1
Heating
- Forced Air, Natural Gas
Cooling
- Central Air
Appliances
- Included: Cooktop, Dishwasher, Disposal, Dryer, Gas Water Heater, Microwave, Oven, Range, Range Hood, Refrigerator, Self Cleaning Oven, Wine Cooler
- Laundry: In Unit
Features
- Built-in Features, Ceiling Fan(s), Eat-in Kitchen, Kitchen Island, Open Floorplan, Quartz Counters, Smoke Free, Solid Surface Counters, Sound System, Vaulted Ceiling(s), Walk-In Closet(s)
- Flooring: Carpet, Tile, Wood
- Windows: Double Pane Windows
- Basement: Finished,Full
- Number of fireplaces: 1
- Fireplace features: Gas, Great Room
- Common walls with other units/homes: No Common Walls
Interior area
- Total structure area: 4,220
- Total interior livable area: 4,220 sqft
- Finished area above ground: 2,338
- Finished area below ground: 1,572
Video & virtual tour
Property
Parking
- Total spaces: 3
- Parking features: Concrete, Oversized
- Attached garage spaces: 3
Features
- Levels: One
- Stories: 1
- Entry location: Ground
- Patio & porch: Deck
- Has view: Yes
- View description: Mountain(s)
Lot
- Size: 1.45 Acres
- Features: Level, Many Trees
Details
- Parcel number: 157317206014
- Zoning: RES
- Special conditions: Standard
Construction
Type & style
- Home type: SingleFamily
- Architectural style: Mid-Century Modern,Traditional
- Property subtype: Single Family Residence
Materials
- Cement Siding, Frame, Stone
- Foundation: Slab
- Roof: Composition
Condition
- Updated/Remodeled
- Year built: 2024
Details
- Builder model: Open Ranch
Utilities & green energy
- Water: Public
- Utilities for property: Cable Available, Electricity Connected, Internet Access (Wired), Natural Gas Connected, Phone Available
Community & HOA
Community
- Security: Carbon Monoxide Detector(s), Smoke Detector(s)
- Subdivision: Ray Subdivision
HOA
- Has HOA: No
Location
- Region: Broomfield
Financial & listing details
- Price per square foot: $344/sqft
- Tax assessed value: $1,199,670
- Annual tax amount: $8,642
- Date on market: 8/22/2025
- Listing terms: 1031 Exchange,Cash,Conventional,Jumbo,Other,VA Loan
- Exclusions: Staging Items
- Ownership: Individual
- Electric utility on property: Yes
- Road surface type: Paved