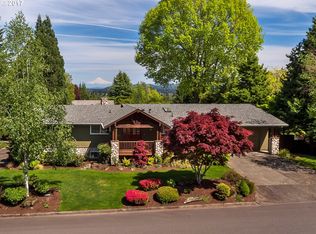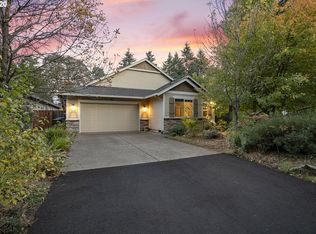Beautiful & spacious Tigard DayRanch!1960's period detail w/ original cabinets & exposed wooden beams. Inviting floor-plan w/ formal sunken living room. Family room w/ vaulted ceilings, slider to deck, & fireplace. Kitchen w/ blt-in double oven & eat bar. Master bedroom on the main! Daylight basement w/ two bonus rooms. 2 car garage. RV Parking. Fully Fenced backyard & cov-patio. Located in a quiet & established neighborhood w/park.
This property is off market, which means it's not currently listed for sale or rent on Zillow. This may be different from what's available on other websites or public sources.

