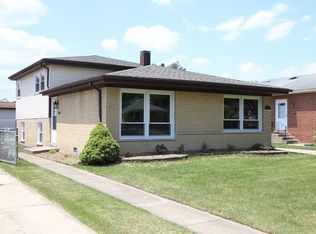Closed
$230,000
14820 Trumbull Ave, Midlothian, IL 60445
4beds
--sqft
Single Family Residence
Built in 1970
6,651.61 Square Feet Lot
$306,600 Zestimate®
$--/sqft
$2,545 Estimated rent
Home value
$306,600
$288,000 - $325,000
$2,545/mo
Zestimate® history
Loading...
Owner options
Explore your selling options
What's special
Now is your chance to take advantage of this crazy market to buy a solid four-bedroom split level for an affordable price and make it your own! Built by Gallagher & Henry in the Timber Hills subdivision of Midlothian, this home offers four large bedrooms all on the upper level. Each of the three levels can also boast of a bath as well, one full upstairs, one full bath roughed in on the lower level, along with a half bath on the main level. The huge family room offers plenty of space for entertaining. Located ideally between Central Park Elementary, Bremen High School, the Metra line to Chicago, and access to I-57 and I-294, this home fits almost every buyer's needs! The home is solid with a newer high-efficient furnace and central air. The windows have also been recently replaced. Cosmetic upgrades will make this the pride of Timber Hills! Seller requests As-Is and Conventional financing preferred
Zillow last checked: 8 hours ago
Listing updated: May 21, 2025 at 10:58am
Listing courtesy of:
Lenny Feil 708-870-0514,
Harthside Realtors, Inc.
Bought with:
Yvonne Herbert
A & M. Pearson, Realtors
Source: MRED as distributed by MLS GRID,MLS#: 12335303
Facts & features
Interior
Bedrooms & bathrooms
- Bedrooms: 4
- Bathrooms: 2
- Full bathrooms: 1
- 1/2 bathrooms: 1
Primary bedroom
- Features: Flooring (Hardwood)
- Level: Second
- Area: 156 Square Feet
- Dimensions: 13X12
Bedroom 2
- Features: Flooring (Hardwood)
- Level: Second
- Area: 154 Square Feet
- Dimensions: 14X11
Bedroom 3
- Features: Flooring (Hardwood)
- Level: Second
- Area: 132 Square Feet
- Dimensions: 11X12
Bedroom 4
- Features: Flooring (Hardwood)
- Level: Second
- Area: 110 Square Feet
- Dimensions: 11X10
Dining room
- Features: Flooring (Hardwood)
- Level: Main
- Area: 144 Square Feet
- Dimensions: 12X12
Family room
- Features: Flooring (Vinyl)
- Level: Lower
- Area: 280 Square Feet
- Dimensions: 20X14
Kitchen
- Features: Kitchen (Eating Area-Table Space, Island), Flooring (Ceramic Tile)
- Level: Main
- Area: 198 Square Feet
- Dimensions: 18X11
Laundry
- Features: Flooring (Other)
- Level: Lower
- Area: 120 Square Feet
- Dimensions: 20X6
Living room
- Features: Flooring (Hardwood)
- Level: Main
- Area: 216 Square Feet
- Dimensions: 18X12
Heating
- Natural Gas, Forced Air
Cooling
- Central Air
Appliances
- Included: Range, Refrigerator, Stainless Steel Appliance(s)
Features
- Flooring: Hardwood
- Windows: Screens, Skylight(s)
- Basement: Finished,Daylight
Interior area
- Total structure area: 0
Property
Parking
- Total spaces: 2
- Parking features: Concrete, Side Driveway, Garage Door Opener, On Site, Garage Owned, Detached, Garage
- Garage spaces: 2
- Has uncovered spaces: Yes
Accessibility
- Accessibility features: No Disability Access
Features
- Levels: Tri-Level
- Fencing: Fenced
Lot
- Size: 6,651 sqft
- Dimensions: 49 X 130
Details
- Parcel number: 28114060580000
- Special conditions: None
- Other equipment: Ceiling Fan(s)
Construction
Type & style
- Home type: SingleFamily
- Property subtype: Single Family Residence
Materials
- Brick
- Foundation: Concrete Perimeter
- Roof: Asphalt
Condition
- New construction: No
- Year built: 1970
Utilities & green energy
- Sewer: Public Sewer
- Water: Public
Community & neighborhood
Community
- Community features: Curbs, Sidewalks, Street Paved
Location
- Region: Midlothian
- Subdivision: Timber Hills
HOA & financial
HOA
- Services included: None
Other
Other facts
- Listing terms: Conventional
- Ownership: Fee Simple
Price history
| Date | Event | Price |
|---|---|---|
| 5/21/2025 | Sold | $230,000+10.8% |
Source: | ||
| 4/17/2025 | Pending sale | $207,500 |
Source: | ||
| 4/14/2025 | Listing removed | $207,500 |
Source: | ||
| 4/10/2025 | Listed for sale | $207,500 |
Source: | ||
Public tax history
| Year | Property taxes | Tax assessment |
|---|---|---|
| 2023 | $4,932 +23.2% | $18,999 +29.4% |
| 2022 | $4,004 +2.1% | $14,679 |
| 2021 | $3,923 +0.3% | $14,679 |
Find assessor info on the county website
Neighborhood: 60445
Nearby schools
GreatSchools rating
- NASpaulding SchoolGrades: PK-3Distance: 0.2 mi
- 4/10Central Park Elementary SchoolGrades: K-8Distance: 0.4 mi
- 6/10Bremen High SchoolGrades: 9-12Distance: 0.8 mi
Schools provided by the listing agent
- Elementary: Central Park Elementary School
- Middle: Central Park Elementary School
- High: Bremen High School
- District: 143
Source: MRED as distributed by MLS GRID. This data may not be complete. We recommend contacting the local school district to confirm school assignments for this home.

Get pre-qualified for a loan
At Zillow Home Loans, we can pre-qualify you in as little as 5 minutes with no impact to your credit score.An equal housing lender. NMLS #10287.
Sell for more on Zillow
Get a free Zillow Showcase℠ listing and you could sell for .
$306,600
2% more+ $6,132
With Zillow Showcase(estimated)
$312,732