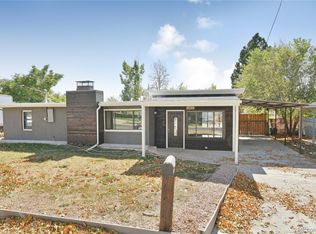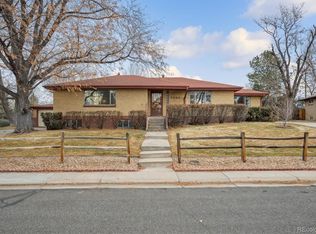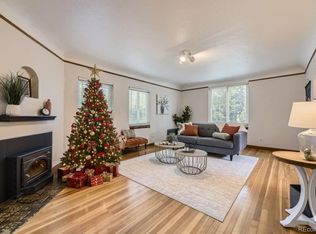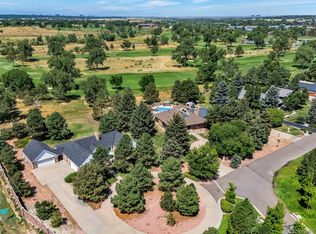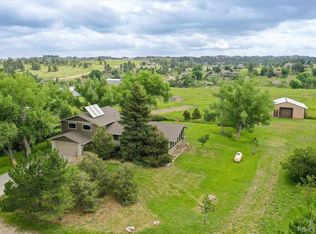Almost 3 Acres | Ranch-Style Home | 4-Car Heated Garage | 40’x60’ Pole Barn | Zoned RR (Rural Residential)
Discover the perfect balance of freedom, space, and modern comfort on this rare 3-acre rural residential retreat just minutes from city conveniences. Tucked away in a peaceful pocket of Aurora, 14821 E 21st Ave offers the lifestyle you’ve been dreaming of — where you can bring your animals, store your toys, grow your own food, or simply enjoy the quiet rhythm of country living.
Step inside the spacious 2,100 sq ft ranch-style home, where warm natural light, open living spaces, and thoughtful updates create a comfortable, inviting atmosphere. The single-level layout features generous living areas, a well-equipped kitchen, and flexible spaces perfect for entertaining, relaxing, or working from home.
Outside, this property truly shines. A massive 40’x60’ pole barn provides endless possibilities — from RV and equipment storage to a workshop, hobby space, or small business headquarters. The heated 4-car garage is ideal for car enthusiasts or anyone needing extra room for projects. With RR zoning, you have the freedom to pursue agricultural, equestrian, or home-based uses rarely found this close to metro amenities.
Located just minutes from I-225, DIA, Buckley Space Force Base, and everyday shopping and dining, this property offers unmatched accessibility without sacrificing privacy. Whether you’re seeking a family homestead, a small-scale farm, or simply a spacious haven with room to breathe — this is the one.
? Highlights:
Almost 3 fully usable acres zoned Rural Residential (RR)
2,100 sq ft ranch-style home on one level
4-car heated garage — ideal for vehicles or workspace
40’x60’ pole barn with flexible potential
Convenient access to DIA, Buckley, and E-470
No HOA — total freedom to live your way
Bring your vision, your animals, and your dreams — opportunities like this are rare in Aurora.
Accepting backups
$1,000,000
14821 E 21st Avenue, Aurora, CO 80011
3beds
2,722sqft
Est.:
Single Family Residence
Built in 1957
2.79 Acres Lot
$965,600 Zestimate®
$367/sqft
$-- HOA
What's special
Ranch-style homeWell-equipped kitchenFlexible spacesOpen living spacesWarm natural lightThoughtful updates
- 87 days |
- 228 |
- 13 |
Zillow last checked: 8 hours ago
Listing updated: November 16, 2025 at 02:45pm
Listed by:
Bruce McQuiston 303-409-3058 macsbrew@msn.com,
Coldwell Banker Realty 24
Source: REcolorado,MLS#: 2923018
Facts & features
Interior
Bedrooms & bathrooms
- Bedrooms: 3
- Bathrooms: 2
- Full bathrooms: 1
- 3/4 bathrooms: 1
- Main level bathrooms: 2
- Main level bedrooms: 3
Bedroom
- Level: Main
Bedroom
- Level: Main
Bedroom
- Level: Main
Bathroom
- Level: Main
Bathroom
- Level: Main
Bonus room
- Level: Basement
Dining room
- Level: Main
Kitchen
- Level: Main
Laundry
- Level: Main
Living room
- Level: Main
Utility room
- Level: Basement
Heating
- Forced Air
Cooling
- None
Appliances
- Included: Dryer, Oven, Range, Refrigerator, Washer
Features
- Ceiling Fan(s)
- Flooring: Carpet, Linoleum
- Basement: Partial,Unfinished
Interior area
- Total structure area: 2,722
- Total interior livable area: 2,722 sqft
- Finished area above ground: 2,240
- Finished area below ground: 0
Property
Parking
- Total spaces: 16
- Parking features: Concrete, Heated Garage, Oversized
- Garage spaces: 14
- Carport spaces: 2
- Covered spaces: 16
Features
- Levels: One
- Stories: 1
- Fencing: Full
Lot
- Size: 2.79 Acres
- Features: Corner Lot, Landscaped, Suitable For Grazing
Details
- Parcel number: R0085017
- Special conditions: Standard
- Horses can be raised: Yes
Construction
Type & style
- Home type: SingleFamily
- Property subtype: Single Family Residence
Materials
- Brick, Frame, Vinyl Siding
- Foundation: Concrete Perimeter
- Roof: Composition
Condition
- Year built: 1957
Utilities & green energy
- Sewer: Public Sewer
- Water: Public
Community & HOA
Community
- Security: Carbon Monoxide Detector(s), Smoke Detector(s)
- Subdivision: Altura Farms
HOA
- Has HOA: No
Location
- Region: Aurora
Financial & listing details
- Price per square foot: $367/sqft
- Tax assessed value: $701,000
- Annual tax amount: $6,979
- Date on market: 9/16/2025
- Listing terms: Cash,Conventional,Jumbo,VA Loan
- Exclusions: None
- Ownership: Corporation/Trust
- Road surface type: Paved
Estimated market value
$965,600
$917,000 - $1.01M
$3,162/mo
Price history
Price history
| Date | Event | Price |
|---|---|---|
| 11/16/2025 | Pending sale | $1,000,000$367/sqft |
Source: | ||
| 11/11/2025 | Listed for sale | $1,000,000$367/sqft |
Source: | ||
| 11/6/2025 | Pending sale | $1,000,000$367/sqft |
Source: | ||
| 9/16/2025 | Listed for sale | $1,000,000$367/sqft |
Source: | ||
Public tax history
Public tax history
| Year | Property taxes | Tax assessment |
|---|---|---|
| 2025 | $4,250 -1.6% | $43,810 -14.1% |
| 2024 | $4,318 +83.2% | $51,010 |
| 2023 | $2,357 -4% | $51,010 +84.2% |
Find assessor info on the county website
BuyAbility℠ payment
Est. payment
$5,693/mo
Principal & interest
$4835
Property taxes
$508
Home insurance
$350
Climate risks
Neighborhood: Sable Altura Chambers
Nearby schools
GreatSchools rating
- 2/10Altura Elementary SchoolGrades: PK-5Distance: 0.4 mi
- 4/10North Middle School Health Sciences And TechnologyGrades: 6-8Distance: 1.7 mi
- 2/10Hinkley High SchoolGrades: 9-12Distance: 1 mi
Schools provided by the listing agent
- Elementary: Altura
- Middle: North
- High: Hinkley
- District: Adams-Arapahoe 28J
Source: REcolorado. This data may not be complete. We recommend contacting the local school district to confirm school assignments for this home.
- Loading
