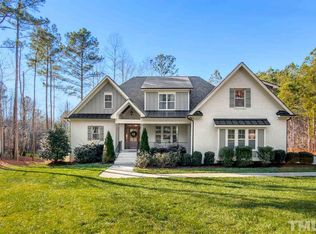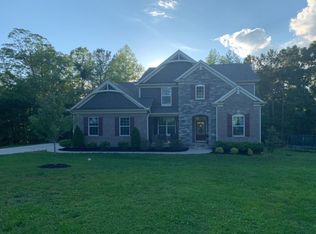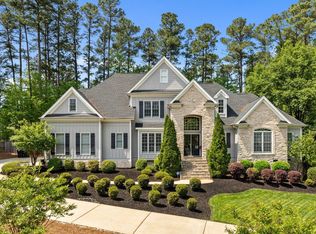Custom built home w/ a HUGE 1930 sq ft unfin. basement pre-plumbed for Bath & Kitchen. 2 fireplaces w/see-thru FP in family room/study, 1 in mstr bdr! Elegant COFFERED ceilings in DR & FR, upgraded trim throughout, STAMPED concrete & stone front porch, All tile & composite deck w/metal balusters, Brick & stone wall features, built-in vanity in master closet, prewired for sound system in family, bonus, dining, front/rear porch. Just a mile from Falls Lake, no HOA!
This property is off market, which means it's not currently listed for sale or rent on Zillow. This may be different from what's available on other websites or public sources.


