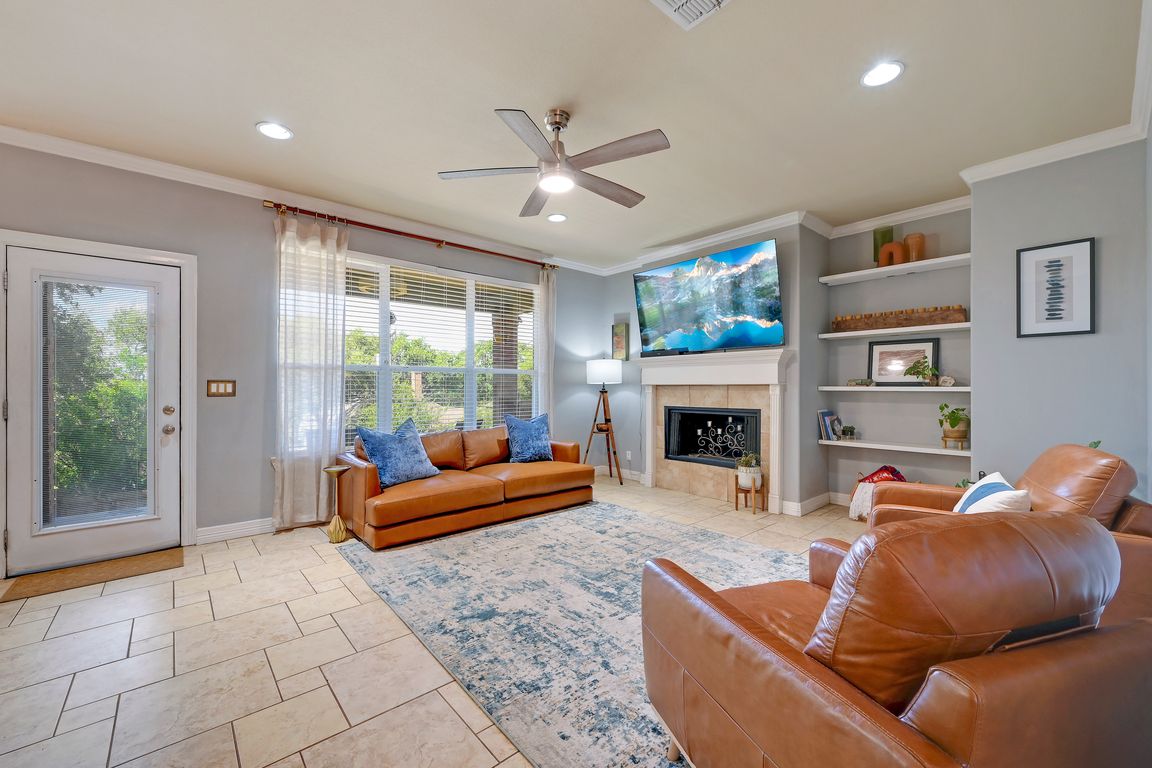
For salePrice cut: $4K (10/1)
$485,000
4beds
2,742sqft
14822 Colorado King, San Antonio, TX 78248
4beds
2,742sqft
Single family residence
Built in 2007
10,454 sqft
2 Garage spaces
$177 price/sqft
$345 annually HOA fee
What's special
Modern updatesSpacious backyard patioFormal dining roomCentral islandLarge kitchenAbundant storageFunctional design
**NEW: Up to $3,500 FHA/$2,500 Conv Lender Credit towards closing costs available exclusively from Cornerstone Home Lending. Must close with Team Cummins to receive credit for closing. Conditions apply.** This stunning 3-bedroom + an Office (or a 4th Bedroom) with 2 1/2-bathrooms is in the desirable neighborhood of Churchill Estates. It ...
- 70 days |
- 579 |
- 20 |
Source: LERA MLS,MLS#: 1887002
Travel times
Living Room
Kitchen
Primary Bedroom
Zillow last checked: 7 hours ago
Listing updated: October 01, 2025 at 08:35am
Listed by:
Dana Phillips TREC #584558 (210) 846-5444,
Phillips & Associates Realty
Source: LERA MLS,MLS#: 1887002
Facts & features
Interior
Bedrooms & bathrooms
- Bedrooms: 4
- Bathrooms: 3
- Full bathrooms: 2
- 1/2 bathrooms: 1
Primary bedroom
- Level: Upper
- Area: 289
- Dimensions: 17 x 17
Bedroom 2
- Area: 180
- Dimensions: 15 x 12
Bedroom 3
- Area: 182
- Dimensions: 13 x 14
Bedroom 4
- Area: 132
- Dimensions: 12 x 11
Primary bathroom
- Features: Tub/Shower Separate, Double Vanity
- Area: 120
- Dimensions: 12 x 10
Dining room
- Area: 143
- Dimensions: 13 x 11
Kitchen
- Area: 154
- Dimensions: 14 x 11
Living room
- Area: 195
- Dimensions: 15 x 13
Heating
- Central, Electric
Cooling
- Central Air
Appliances
- Included: Washer, Dryer, Built-In Oven, Dishwasher, Electric Cooktop
- Laundry: Upper Level, Laundry Room
Features
- Two Living Area, Separate Dining Room, Kitchen Island, Study/Library, Loft, Utility Room Inside, All Bedrooms Upstairs, Ceiling Fan(s)
- Flooring: Carpet, Ceramic Tile, Wood
- Windows: Double Pane Windows, Window Coverings
- Has basement: No
- Number of fireplaces: 1
- Fireplace features: One
Interior area
- Total interior livable area: 2,742 sqft
Property
Parking
- Total spaces: 2
- Parking features: Two Car Garage, Garage Door Opener
- Garage spaces: 2
Features
- Levels: Two
- Stories: 2
- Patio & porch: Patio, Covered
- Pool features: None, Community
- Fencing: Privacy
- Has view: Yes
- View description: City
Lot
- Size: 10,454.4 Square Feet
Details
- Parcel number: 170140100340
Construction
Type & style
- Home type: SingleFamily
- Property subtype: Single Family Residence
Materials
- Brick
- Foundation: Slab
- Roof: Composition
Condition
- Pre-Owned
- New construction: No
- Year built: 2007
Details
- Builder name: Casa Real Homes
Utilities & green energy
- Electric: CPS Energy
- Gas: CPS Energy
- Water: SAWS, Water System
Community & HOA
Community
- Features: Clubhouse, Playground, Jogging Trails, Sports Court
- Subdivision: Churchill Estates
HOA
- Has HOA: Yes
- HOA fee: $345 annually
- HOA name: CHURCHILL ESTATES HOMES ASSOCIATION, INC
Location
- Region: San Antonio
Financial & listing details
- Price per square foot: $177/sqft
- Tax assessed value: $478,760
- Annual tax amount: $10,922
- Price range: $485K - $485K
- Date on market: 7/25/2025
- Listing terms: Conventional,FHA,VA Loan,TX Vet,Cash