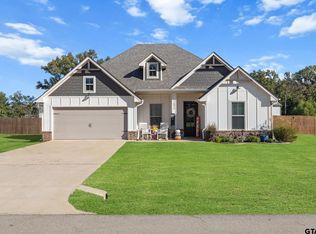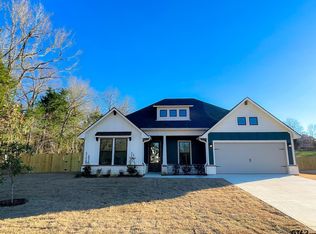Sold
Price Unknown
14824 Turtle Creek Ranch Rd, Flint, TX 75762
4beds
1,990sqft
Single Family Residence
Built in 2022
0.81 Acres Lot
$369,100 Zestimate®
$--/sqft
$2,233 Estimated rent
Home value
$369,100
$351,000 - $388,000
$2,233/mo
Zestimate® history
Loading...
Owner options
Explore your selling options
What's special
This brand new 4 bedroom, 2 bath home on a 3/4 acre lot in Turtle Creek Ranch in Flint is move-in ready! Interior designer-inspired, this top-rated energy efficient home offers a very comfortable open floor plan with lots of natural light, luxury vinyl plank, fingerprint resistant appliances, premium granite counters, and an electric fireplace. The home also features a tiled shower and separate garden tub in the primary bath, pass-thru closet from primary bath to laundry room, Smart Home features, and a stylish Progress lighting package throughout the home. The exterior includes a covered back patio, Bermuda sod, digital sprinkler system, partial privacy fencing, and a decorative landscaping package. With every Conaway Home, you will get peace of mind with a post-tension slab, a 1-2-6 year builder warranty, a 12 year HVAC warranty, and service by a nationally recognized customer service team! Call today for your private showing!
Zillow last checked: 8 hours ago
Listing updated: March 14, 2024 at 09:33am
Listed by:
Annika Conaway 903-500-5000,
Available Homes, LLC
Bought with:
Cheryl Sartain, TREC# 0726498
Source: GTARMLS,MLS#: 24000644
Facts & features
Interior
Bedrooms & bathrooms
- Bedrooms: 4
- Bathrooms: 2
- Full bathrooms: 2
Primary bedroom
- Features: Master Bedroom Split
Bedroom
- Features: Walk-In Closet(s)
Bathroom
- Features: Shower and Tub, Shower/Tub, Double Lavatory, Separate Water Closet, Walk-In Closet(s), Soaking Tub
Dining room
- Features: Den/Dining Combo
Kitchen
- Features: Kitchen/Eating Combo, Breakfast Room, Breakfast Bar
Heating
- Central/Electric
Cooling
- Central Electric, 13-15 SEER AC
Appliances
- Included: ENERGY STAR Qualified Appliances, Range/Oven-Electric, Dishwasher, Disposal, Microwave, Electric Water Heater
Features
- Ceiling Fan(s), Smart Home, Pantry, Kitchen Island
- Flooring: Carpet, Vinyl Plank
- Windows: Double Pane Windows, Low Emissivity Windows
- Attic: Attic Stairs
- Has fireplace: Yes
- Fireplace features: Electric
Interior area
- Total structure area: 1,990
- Total interior livable area: 1,990 sqft
Property
Parking
- Total spaces: 2
- Parking features: Door w/Opener w/Controls, Garage Faces Front
- Garage spaces: 2
- Has uncovered spaces: Yes
Features
- Levels: One
- Stories: 1
- Patio & porch: Patio Covered, Porch
- Exterior features: Sprinkler System, Gutter(s), Lighting
- Pool features: None
- Fencing: Wood
Lot
- Size: 0.81 Acres
- Features: Subdivision Lot, Rectangular Lot
Details
- Additional structures: None
- Parcel number: 181470000001002000
- Special conditions: None
- Other equipment: Satellite Dish
Construction
Type & style
- Home type: SingleFamily
- Architectural style: Traditional
- Property subtype: Single Family Residence
Materials
- Brick Veneer, Wood Frame, Shingle, Brick and Stone
- Foundation: Slab
- Roof: Composition
Condition
- New Construction
- New construction: Yes
- Year built: 2022
Utilities & green energy
- Sewer: Aerobic Septic
- Water: Community
- Utilities for property: Underground Utilities, Cable Connected, Dial Up Internet, Satellite Internet, Cable Internet, Cable Available
Green energy
- Green verification: HERS Index Score
- Energy efficient items: Thermostat, HVAC
- Water conservation: Low Flow Commode
Community & neighborhood
Security
- Security features: Smoke Detector(s)
Location
- Region: Flint
- Subdivision: Turtle Creek Ranch
Other
Other facts
- Listing terms: Conventional,FHA,VA Loan,Cash
- Road surface type: Paved
Price history
| Date | Event | Price |
|---|---|---|
| 3/12/2024 | Sold | -- |
Source: | ||
| 1/12/2024 | Listed for sale | $364,990$183/sqft |
Source: | ||
| 1/1/2024 | Listing removed | -- |
Source: | ||
| 10/11/2023 | Listed for sale | $364,990$183/sqft |
Source: | ||
| 9/6/2023 | Listing removed | -- |
Source: | ||
Public tax history
| Year | Property taxes | Tax assessment |
|---|---|---|
| 2024 | $4,997 +1.3% | $371,645 +3.6% |
| 2023 | $4,932 +1022.1% | $358,699 +1181.1% |
| 2022 | $440 +241.7% | $28,000 +268.5% |
Find assessor info on the county website
Neighborhood: 75762
Nearby schools
GreatSchools rating
- 7/10Owens Elementary SchoolGrades: PK-5Distance: 3 mi
- 7/10Three Lakes Middle SchoolGrades: 6-8Distance: 4.8 mi
- 6/10Tyler Legacy High SchoolGrades: 9-12Distance: 8.1 mi
Schools provided by the listing agent
- Elementary: Owens
- Middle: Three Lakes
- High: Tyler Legacy
Source: GTARMLS. This data may not be complete. We recommend contacting the local school district to confirm school assignments for this home.


