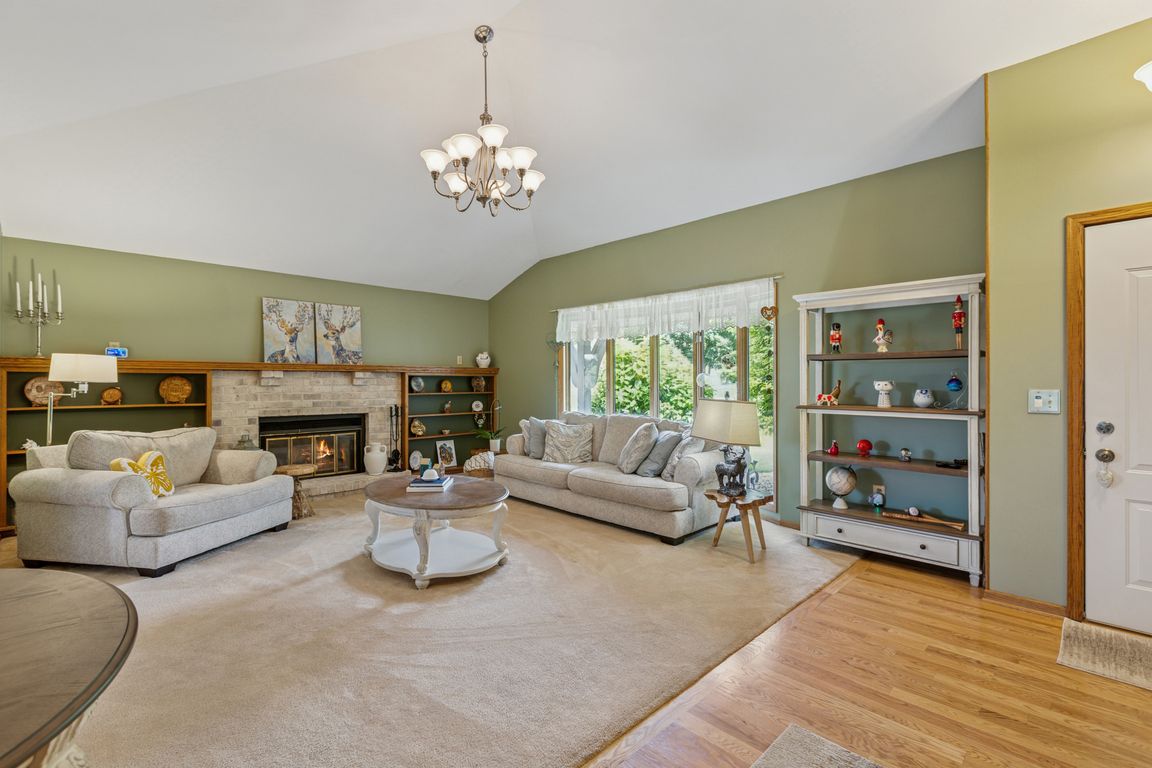
Active with contingency
$550,000
4beds
2,120sqft
14825 41st Ave N, Plymouth, MN 55446
4beds
2,120sqft
Single family residence
Built in 1986
0.30 Acres
2 Attached garage spaces
$259 price/sqft
$190 annually HOA fee
What's special
Nestled on a cul-de-sac surrounded by trees, this sun-filled home is designed to impress. Vaulted ceilings and large windows flood the living areas with natural light. Featuring four bedrooms, three bathrooms and an open layout -- there's room to live, work, and entertain! The epoxy-finished garage adds style and function-- ideal for ...
- 18 days
- on Zillow |
- 2,996 |
- 126 |
Likely to sell faster than
Source: NorthstarMLS as distributed by MLS GRID,MLS#: 6759484
Travel times
Living Room
Kitchen
Dining Room
Zillow last checked: 7 hours ago
Listing updated: August 10, 2025 at 06:43pm
Listed by:
Taylor Foster 651-403-9670,
JPW Realty,
Rebekah Foster 952-607-6017
Source: NorthstarMLS as distributed by MLS GRID,MLS#: 6759484
Facts & features
Interior
Bedrooms & bathrooms
- Bedrooms: 4
- Bathrooms: 3
- Full bathrooms: 1
- 3/4 bathrooms: 2
Rooms
- Room types: Kitchen, Dining Room, Living Room, Bedroom 1, Bedroom 2, Bedroom 3, Bedroom 4, Family Room
Bedroom 1
- Level: Upper
- Area: 224 Square Feet
- Dimensions: 16x14
Bedroom 2
- Level: Upper
- Area: 150 Square Feet
- Dimensions: 15x10
Bedroom 3
- Level: Lower
- Area: 130 Square Feet
- Dimensions: 13x10
Bedroom 4
- Level: Basement
- Area: 130 Square Feet
- Dimensions: 13x10
Dining room
- Level: Main
- Area: 130 Square Feet
- Dimensions: 13x10
Family room
- Level: Lower
- Area: 299 Square Feet
- Dimensions: 23x13
Kitchen
- Level: Main
- Area: 195 Square Feet
- Dimensions: 15x13
Living room
- Level: Main
- Area: 255 Square Feet
- Dimensions: 17x15
Heating
- Forced Air
Cooling
- Central Air
Appliances
- Included: Chandelier, Cooktop, Dishwasher, Dryer, Exhaust Fan, Microwave, Refrigerator, Stainless Steel Appliance(s), Washer
Features
- Basement: Block,Finished,Walk-Out Access
- Number of fireplaces: 2
- Fireplace features: Family Room, Gas, Living Room, Wood Burning
Interior area
- Total structure area: 2,120
- Total interior livable area: 2,120 sqft
- Finished area above ground: 1,363
- Finished area below ground: 757
Video & virtual tour
Property
Parking
- Total spaces: 2
- Parking features: Attached, Asphalt, Garage
- Attached garage spaces: 2
- Details: Garage Dimensions (23x23)
Accessibility
- Accessibility features: None
Features
- Levels: Four or More Level Split
- Patio & porch: Deck
- Pool features: None
- Fencing: None
Lot
- Size: 0.3 Acres
- Dimensions: 48 x 135 x 69 x 84 x 130
- Features: Wooded
Details
- Foundation area: 757
- Parcel number: 1611822130062
- Zoning description: Residential-Single Family
Construction
Type & style
- Home type: SingleFamily
- Property subtype: Single Family Residence
Materials
- Wood Siding
- Roof: Age Over 8 Years
Condition
- Age of Property: 39
- New construction: No
- Year built: 1986
Utilities & green energy
- Gas: Natural Gas
- Sewer: City Sewer/Connected
- Water: City Water/Connected
Community & HOA
Community
- Subdivision: Kingsview Heights 2nd Add
HOA
- Has HOA: Yes
- Services included: Other, Professional Mgmt, Shared Amenities
- HOA fee: $190 annually
- HOA name: New Concepts
- HOA phone: 952-922-2500
Location
- Region: Plymouth
Financial & listing details
- Price per square foot: $259/sqft
- Tax assessed value: $486,400
- Annual tax amount: $5,445
- Date on market: 7/24/2025
- Road surface type: Paved