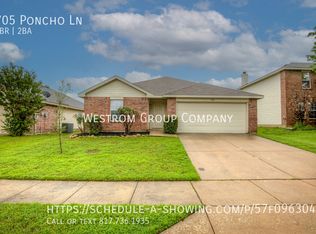Experience elevated living in this beautifully designed 3-bedroom, 2-bath home with a dedicated office, located in the desirable Sendera Ranch community. Built in 2021, this 2,045 sq ft single-story layout offers modern comfort, thoughtful design and seamless flow -ideal for today's lifestyle. No carpet throughout the home. Interior Highlights: Step into a welcoming foyer that opens into a spacious great room and dining area, centered around a cozy gas fireplace. The adjacent kitchen features quartz countertops, stainless steel appliances, a wine cooler and generous cabinetry -perfect for daily living and entertaining alike. Private Retreats: The serene primary suite boasts a large bedroom, ensuite bath with a garden tub, separate shower, two sinks and ample closet space. Two additional bedrooms share a convenient Jack and Jill bathroom. A bonus second living area offers flexibility as a media room, game room or playroom. Outdoor Living: Unwind on the oversized covered patio overlooking a fully fenced backyard that backs to tranquil natural views. Landscaped with a full sprinkler system, this outdoor space is ideal for grilling, gathering or simply relaxing. Community & Location: Enjoy the resort-style amenities of Sendera Ranch, including pools, playgrounds and scenic trails. Located near top-rated schools (j. C. Thompson Elementary, Truett Wilson Middle and Northwest High), with quick access to HWY I-35, HWY 114 and Alliance Town Center, convenience meets lifestyle here. Additional Features: Solar Panels, Tesla Powerwall Backup Battery - Stay powered during outages, Tesla Level 2 Charger, Smart Home Technology, Community Pools & Recreation, Smoke-Free Property - Smoking prohibited within 25 feet of any entrance or garage. Refrigerator, Disposal, Dishwasher, Pantry, Oven, Ceramic Tile, Living Room, Study, Family Room, Foyer, Office, Great Room, Laundry Room, Primary Bedroom, Air Conditioning, Blinds, Ceiling Fan, Fireplace, Security System, Walk In Closet(s), Dryer, Garage, Solar Panels, Drapes, Alarm System, Community Pool, Storage, Patio, Sprinkler System, Landscaping, Fence, Access Gate, Porch, Primary Bath & Pet Friendly.
House for rent
$2,445/mo
14825 Equine Trl, Haslet, TX 76052
3beds
2,045sqft
Price may not include required fees and charges.
Singlefamily
Available now
Cats, dogs OK
Central air, ceiling fan
Hookups laundry
Attached garage parking
Fireplace
What's special
Cozy gas fireplaceModern comfortDedicated officeOversized covered patioStainless steel appliancesSeamless flowQuartz countertops
- 1 day
- on Zillow |
- -- |
- -- |
Travel times
Add up to $600/yr to your down payment
Consider a first-time homebuyer savings account designed to grow your down payment with up to a 6% match & 4.15% APY.
Facts & features
Interior
Bedrooms & bathrooms
- Bedrooms: 3
- Bathrooms: 2
- Full bathrooms: 2
Heating
- Fireplace
Cooling
- Central Air, Ceiling Fan
Appliances
- Included: Dishwasher, Disposal, Refrigerator, WD Hookup
- Laundry: Hookups
Features
- Ceiling Fan(s), Storage, WD Hookup, Walk-In Closet(s)
- Flooring: Carpet
- Has fireplace: Yes
Interior area
- Total interior livable area: 2,045 sqft
Property
Parking
- Parking features: Attached, Other
- Has attached garage: Yes
- Details: Contact manager
Features
- Patio & porch: Patio
- Exterior features: Pet Friendly, Playground/Park
- Has private pool: Yes
Details
- Parcel number: R756981
Construction
Type & style
- Home type: SingleFamily
- Property subtype: SingleFamily
Community & HOA
Community
- Security: Security System
HOA
- Amenities included: Pool
Location
- Region: Haslet
Financial & listing details
- Lease term: Contact For Details
Price history
| Date | Event | Price |
|---|---|---|
| 7/31/2025 | Listed for rent | $2,445$1/sqft |
Source: Zillow Rentals | ||
![[object Object]](https://photos.zillowstatic.com/fp/a8d9efc3bcbdc708d70a0888f1b5f3c5-p_i.jpg)
