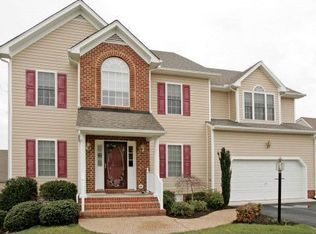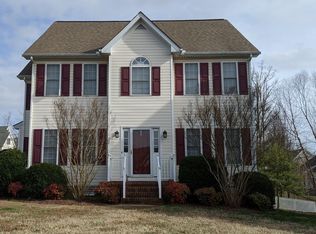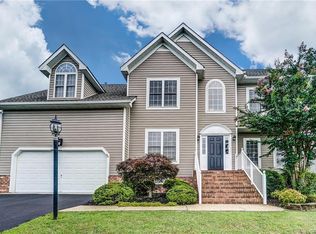Sold for $459,000 on 07/14/25
$459,000
14825 Windjammer Dr, Midlothian, VA 23112
4beds
2,136sqft
Single Family Residence
Built in 2004
7,274.52 Square Feet Lot
$465,700 Zestimate®
$215/sqft
$2,680 Estimated rent
Home value
$465,700
$438,000 - $498,000
$2,680/mo
Zestimate® history
Loading...
Owner options
Explore your selling options
What's special
Beautifully maintained 4-bedroom Colonial near Swift Creek Reservoir in Edgewater at the Reservoir! The first floor offers a formal living room, dining room, and a spacious family room with gas fireplace. The kitchen features granite countertops, stainless steel appliances (2023), updated light fixtures, and a breakfast nook—perfect for casual dining. Gorgeous hardwood floors and fresh interior paint create a warm, inviting space.
A convenient first-floor laundry room connects to a two-car garage with plenty of storage. A rear staircase leads to the second floor, where you’ll find a large primary suite with a walk-in closet and en suite bath with a new ceramic tile floor (2025), including a soaking tub, separate shower, and dual vanity. Three additional bedrooms and a full bath complete the upper level.
Enjoy outdoor living on the front porch or relax on the rear deck overlooking a fenced backyard. Community amenities include a scenic pond with gazebo, playground, and access to a dock with kayak storage on the reservoir.
Conveniently located near Westchester Commons, Powhite Pkwy, Route 288, and Hull Street, with shopping, dining, and recreation just minutes away.
Recent updates: Primary bath floor (2025), Roof (2022), hot water heater (2020), Range, dishwasher, microwave, refrigerator, washer & Dryer (2023) . Don’t miss this move-in-ready gem!
Zillow last checked: 8 hours ago
Listing updated: July 15, 2025 at 10:16am
Listed by:
Mark Johnson 804-577-3388,
Napier REALTORS ERA
Bought with:
Lacey Kearney, 0225237296
Providence Hill Real Estate
Source: CVRMLS,MLS#: 2515224 Originating MLS: Central Virginia Regional MLS
Originating MLS: Central Virginia Regional MLS
Facts & features
Interior
Bedrooms & bathrooms
- Bedrooms: 4
- Bathrooms: 3
- Full bathrooms: 2
- 1/2 bathrooms: 1
Primary bedroom
- Description: en-suite bathroom
- Level: Second
- Dimensions: 0 x 0
Bedroom 2
- Level: Second
- Dimensions: 0 x 0
Bedroom 3
- Level: Second
- Dimensions: 0 x 0
Bedroom 4
- Level: Second
- Dimensions: 0 x 0
Dining room
- Description: Hardwood Floor
- Level: First
- Dimensions: 0 x 0
Family room
- Description: Hardwood Floor
- Level: First
- Dimensions: 0 x 0
Other
- Description: Tub & Shower
- Level: Second
Half bath
- Level: First
Kitchen
- Description: Hardwood flr, Stainless appliances
- Level: First
- Dimensions: 0 x 0
Laundry
- Level: First
- Dimensions: 0 x 0
Living room
- Description: Hardwood Floor
- Level: First
- Dimensions: 0 x 0
Heating
- Electric, Zoned
Cooling
- Central Air, Electric, Zoned
Appliances
- Included: Dishwasher, Disposal, Gas Water Heater, Microwave, Oven
- Laundry: Washer Hookup, Dryer Hookup
Features
- Breakfast Area, Ceiling Fan(s), Dining Area, Eat-in Kitchen, Fireplace, Granite Counters, Garden Tub/Roman Tub, Bath in Primary Bedroom, Pantry
- Flooring: Carpet, Wood
- Basement: Crawl Space
- Attic: Pull Down Stairs
- Number of fireplaces: 1
- Fireplace features: Gas
Interior area
- Total interior livable area: 2,136 sqft
- Finished area above ground: 2,136
- Finished area below ground: 0
Property
Parking
- Total spaces: 2
- Parking features: Attached, Driveway, Garage, Garage Door Opener, Paved
- Attached garage spaces: 2
- Has uncovered spaces: Yes
Features
- Levels: Two
- Stories: 2
- Patio & porch: Front Porch, Deck, Porch
- Exterior features: Deck, Sprinkler/Irrigation, Porch, Paved Driveway
- Pool features: None
- Fencing: Back Yard,Fenced
Lot
- Size: 7,274 sqft
Details
- Parcel number: 719686798100000
- Zoning description: R9
Construction
Type & style
- Home type: SingleFamily
- Architectural style: Colonial,Two Story
- Property subtype: Single Family Residence
Materials
- Drywall, Vinyl Siding, Wood Siding
- Roof: Composition
Condition
- Resale
- New construction: No
- Year built: 2004
Utilities & green energy
- Sewer: Public Sewer
- Water: Public
Community & neighborhood
Community
- Community features: Dock, Home Owners Association, Playground
Location
- Region: Midlothian
- Subdivision: Edgewater At The Reservoir
HOA & financial
HOA
- Has HOA: Yes
- HOA fee: $100 quarterly
- Services included: Common Areas
Other
Other facts
- Ownership: Individuals
- Ownership type: Sole Proprietor
Price history
| Date | Event | Price |
|---|---|---|
| 7/14/2025 | Sold | $459,000-2.1%$215/sqft |
Source: | ||
| 6/21/2025 | Pending sale | $469,000$220/sqft |
Source: | ||
| 6/12/2025 | Listed for sale | $469,000+8.6%$220/sqft |
Source: | ||
| 10/18/2023 | Sold | $432,000+4.1%$202/sqft |
Source: | ||
| 9/22/2023 | Pending sale | $415,000$194/sqft |
Source: | ||
Public tax history
| Year | Property taxes | Tax assessment |
|---|---|---|
| 2025 | $3,428 +0.2% | $385,200 +1.3% |
| 2024 | $3,423 +8.2% | $380,300 +9.4% |
| 2023 | $3,163 +3.5% | $347,600 +4.6% |
Find assessor info on the county website
Neighborhood: 23112
Nearby schools
GreatSchools rating
- 7/10Old Hundred ElementaryGrades: PK-5Distance: 2.5 mi
- 6/10Tomahawk Creek Middle SchoolGrades: 6-8Distance: 1.6 mi
- 9/10Midlothian High SchoolGrades: 9-12Distance: 3.8 mi
Schools provided by the listing agent
- Elementary: Old Hundred
- Middle: Tomahawk Creek
- High: Midlothian
Source: CVRMLS. This data may not be complete. We recommend contacting the local school district to confirm school assignments for this home.
Get a cash offer in 3 minutes
Find out how much your home could sell for in as little as 3 minutes with a no-obligation cash offer.
Estimated market value
$465,700
Get a cash offer in 3 minutes
Find out how much your home could sell for in as little as 3 minutes with a no-obligation cash offer.
Estimated market value
$465,700


