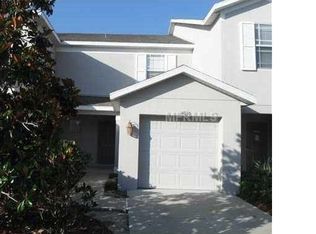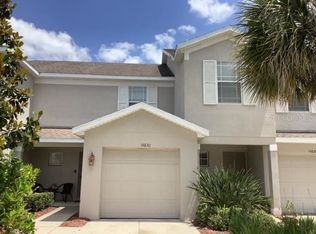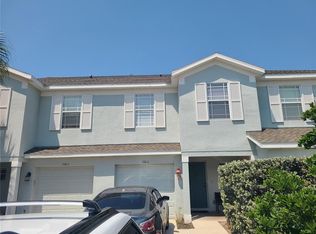3 bedroom 2.5 bath townhouse with a one car attached garage. Super size walk in closet. Laundry closet is upstairs for your convenience. Small nook upstairs is a prefect location for a work area. Lake Views from your screened in Lanai. Storage closet in your lanai. HOA fee includes water, sewer and trash pick up as well as a generous basic cable package. Community pool. A rated schools. Playground nearby. Affordable living in sought after Lakewood Ranch community. Easy to show.
This property is off market, which means it's not currently listed for sale or rent on Zillow. This may be different from what's available on other websites or public sources.


