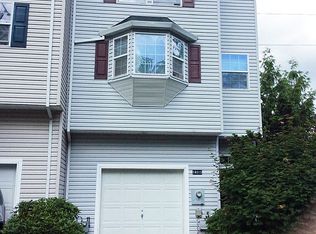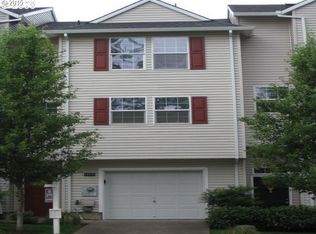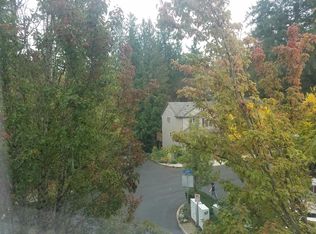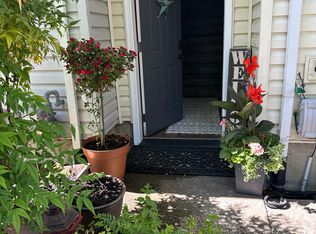Sold
$375,000
14827 SW Kraft Loop, Portland, OR 97223
2beds
1,161sqft
Residential, Townhouse
Built in 2003
1,306.8 Square Feet Lot
$361,500 Zestimate®
$323/sqft
$2,269 Estimated rent
Home value
$361,500
$340,000 - $383,000
$2,269/mo
Zestimate® history
Loading...
Owner options
Explore your selling options
What's special
15k price reduction! 3.25% Assumable FHA financing available for qualified buyers! This well-maintained two-bedroom, two-and-a-half-bath townhouse is a gem offering both great value and comfort! The main level features open concept living, 9' ceilings, easy-to-care-for laminate flooring, and a slider out to a deck with green space views. The kitchen boasts brand new stainless steel appliances and a eat bar. Each spacious bedroom has its own private bathroom and there is an extra non -conforming room that was once used as a bedroom off the garage giving added flexibility. The laundry area is conveniently located on the upper level. Enjoy the convenience of being just a block away from Progress Ridge and steps from a walking/bike path which includes close proximity to shopping, restaurants, movie theater, parks, and Progress Ridge Lake. Located in a smaller community and in a desirable school district, this townhouse truly has it all. Listing agent is owner and licensed in the state of Oregon.
Zillow last checked: 8 hours ago
Listing updated: December 07, 2024 at 12:58am
Listed by:
Steven Brown 503-504-7692,
MORE Realty
Bought with:
Michael Miller, 900300332
RE/MAX HomeSource
Source: RMLS (OR),MLS#: 24683988
Facts & features
Interior
Bedrooms & bathrooms
- Bedrooms: 2
- Bathrooms: 3
- Full bathrooms: 2
- Partial bathrooms: 1
- Main level bathrooms: 1
Primary bedroom
- Features: Bathroom, Ceiling Fan, Vaulted Ceiling, Wallto Wall Carpet
- Level: Upper
- Area: 156
- Dimensions: 13 x 12
Bedroom 2
- Features: Bathroom, Ceiling Fan, Vaulted Ceiling, Wallto Wall Carpet
- Level: Upper
- Area: 140
- Dimensions: 14 x 10
Dining room
- Features: Laminate Flooring
- Level: Main
Kitchen
- Features: Dishwasher, Eat Bar, Microwave, Free Standing Range, Free Standing Refrigerator, Laminate Flooring
- Level: Main
- Area: 90
- Width: 9
Living room
- Features: Ceiling Fan, Deck, Fireplace, Sliding Doors, Laminate Flooring
- Level: Main
- Area: 325
- Dimensions: 25 x 13
Heating
- Zoned, Fireplace(s)
Appliances
- Included: Dishwasher, Disposal, Free-Standing Range, Free-Standing Refrigerator, Microwave, Stainless Steel Appliance(s), Washer/Dryer, Gas Water Heater
- Laundry: Laundry Room
Features
- Ceiling Fan(s), High Speed Internet, Bathroom, Vaulted Ceiling(s), Eat Bar
- Flooring: Laminate, Wall to Wall Carpet
- Doors: Sliding Doors
- Windows: Double Pane Windows, Vinyl Frames
- Basement: None
- Number of fireplaces: 1
- Fireplace features: Gas
Interior area
- Total structure area: 1,161
- Total interior livable area: 1,161 sqft
Property
Parking
- Total spaces: 1
- Parking features: Garage Door Opener, Attached
- Attached garage spaces: 1
Features
- Stories: 3
- Patio & porch: Deck
- Has view: Yes
- View description: Territorial, Trees/Woods
Lot
- Size: 1,306 sqft
- Features: SqFt 0K to 2999
Details
- Parcel number: R2111016
Construction
Type & style
- Home type: Townhouse
- Property subtype: Residential, Townhouse
- Attached to another structure: Yes
Materials
- Vinyl Siding
- Foundation: Slab
- Roof: Composition
Condition
- Approximately
- New construction: No
- Year built: 2003
Utilities & green energy
- Sewer: Public Sewer
- Water: Public
- Utilities for property: Cable Connected
Community & neighborhood
Location
- Region: Portland
HOA & financial
HOA
- Has HOA: Yes
- HOA fee: $187 monthly
- Amenities included: Exterior Maintenance, Maintenance Grounds, Management
Other
Other facts
- Listing terms: Assumable,Cash,Conventional,FHA
Price history
| Date | Event | Price |
|---|---|---|
| 12/3/2024 | Sold | $375,000-6%$323/sqft |
Source: | ||
| 10/21/2024 | Pending sale | $399,000$344/sqft |
Source: | ||
| 9/19/2024 | Price change | $399,000-3.6%$344/sqft |
Source: | ||
| 9/17/2024 | Listed for sale | $414,000+112.3%$357/sqft |
Source: | ||
| 9/30/2005 | Sold | $195,000+30.9%$168/sqft |
Source: Public Record | ||
Public tax history
| Year | Property taxes | Tax assessment |
|---|---|---|
| 2024 | $3,493 +3.7% | $210,730 +3% |
| 2023 | $3,369 +3.4% | $204,600 +3% |
| 2022 | $3,257 +3.9% | $198,650 |
Find assessor info on the county website
Neighborhood: Neighbors Southwest
Nearby schools
GreatSchools rating
- 9/10Scholls Heights Elementary SchoolGrades: K-5Distance: 0.8 mi
- 3/10Conestoga Middle SchoolGrades: 6-8Distance: 1.8 mi
- 8/10Mountainside High SchoolGrades: 9-12Distance: 1.3 mi
Schools provided by the listing agent
- Elementary: Scholls Hts
- Middle: Conestoga
- High: Mountainside
Source: RMLS (OR). This data may not be complete. We recommend contacting the local school district to confirm school assignments for this home.
Get a cash offer in 3 minutes
Find out how much your home could sell for in as little as 3 minutes with a no-obligation cash offer.
Estimated market value
$361,500
Get a cash offer in 3 minutes
Find out how much your home could sell for in as little as 3 minutes with a no-obligation cash offer.
Estimated market value
$361,500



