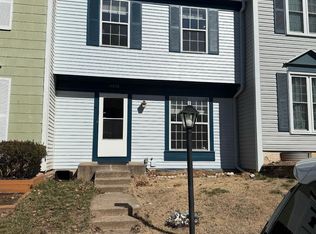See What You've Been Missing... Available 8/4 and ready for move-in, this split-level home in Centreville's Country Club Manor offers comfort, space, and a backyard that's hard to beat. Step inside to a bright living room anchored by a wood-burning fireplace and large picture window. It's a simple, inviting space great for relaxing after work or catching up with friends on the weekend. The layout is practical and flexible. With just over 1,760 square feet of finished space, there's room to spread out. Upstairs, you'll find three bedrooms and two updated full baths. Downstairs adds even more useful space: a second living area, a fourth bedroom, and a third full bath ideal for guests, a home office, or extra storage. The kitchen features updated appliances and connects easily to the dining area, keeping things functional for everyday meals. What really sets this place apart is the backyard. Fully fenced and backed by mature trees, it offers real outdoor space not just a strip of grass. There's a stamped concrete patio for grilling or eating outside, a fire pit for cool evenings, and a shed to stash whatever needs storing. It's one of the larger lots in the neighborhood, and it shows. The home sits on a quiet residential street in an established neighborhood, just a short drive from shopping, groceries, and major commuter routes. You get the convenience of Centreville without the noise. This rental is available August 4 and includes four bedrooms, three full bathrooms, and plenty of outdoor space. Pets considered on a case-by-case basis.
House for rent
$3,200/mo
14827 Wood Home Rd, Centreville, VA 20120
4beds
1,762sqft
Price may not include required fees and charges.
Singlefamily
Available now
Cats, dogs OK
Central air, electric, ceiling fan
Has laundry laundry
Driveway parking
Natural gas, central, fireplace
What's special
Wood-burning fireplaceFourth bedroomLarger lotFire pitThree bedroomsPlenty of outdoor spaceBacked by mature trees
- 4 days
- on Zillow |
- -- |
- -- |
Travel times
Looking to buy when your lease ends?
Consider a first-time homebuyer savings account designed to grow your down payment with up to a 6% match & 4.15% APY.
Facts & features
Interior
Bedrooms & bathrooms
- Bedrooms: 4
- Bathrooms: 3
- Full bathrooms: 3
Heating
- Natural Gas, Central, Fireplace
Cooling
- Central Air, Electric, Ceiling Fan
Appliances
- Included: Dishwasher, Disposal, Dryer, Refrigerator, Stove, Washer
- Laundry: Has Laundry, In Unit
Features
- Ceiling Fan(s), Combination Dining/Living, Dining Area, Primary Bath(s)
- Has basement: Yes
- Has fireplace: Yes
Interior area
- Total interior livable area: 1,762 sqft
Property
Parking
- Parking features: Driveway
- Details: Contact manager
Features
- Exterior features: Contact manager
Details
- Parcel number: 053202020022
Construction
Type & style
- Home type: SingleFamily
- Property subtype: SingleFamily
Condition
- Year built: 1970
Community & HOA
Location
- Region: Centreville
Financial & listing details
- Lease term: Contact For Details
Price history
| Date | Event | Price |
|---|---|---|
| 8/4/2025 | Listed for rent | $3,200$2/sqft |
Source: Bright MLS #VAFX2258588 | ||
| 1/7/2019 | Sold | $430,000$244/sqft |
Source: Public Record | ||
| 12/4/2018 | Pending sale | $430,000$244/sqft |
Source: RE/MAX Real Estate Connections #1009999552 | ||
| 10/3/2018 | Price change | $430,000-2.2%$244/sqft |
Source: RE/MAX Real Estate Connections #1009999552 | ||
| 8/28/2018 | Price change | $439,500-1.2%$249/sqft |
Source: RE/MAX Real Estate Connections #1009999552 | ||
![[object Object]](https://photos.zillowstatic.com/fp/ce23f8bd2709856a819a43c6494d8495-p_i.jpg)
