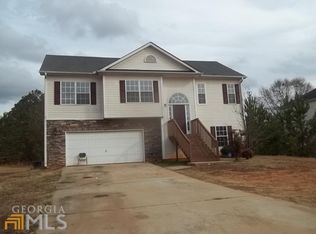Closed
$399,900
1483 Cowan Rd, Griffin, GA 30223
7beds
4,957sqft
Single Family Residence, Cabin
Built in 1980
6.06 Acres Lot
$442,200 Zestimate®
$81/sqft
$3,141 Estimated rent
Home value
$442,200
$407,000 - $478,000
$3,141/mo
Zestimate® history
Loading...
Owner options
Explore your selling options
What's special
Hot Property! Private country living close to the city! Located on over six acres, this two-home property is waiting for you to call it home!! The main house has new flooring, wood beamed ceilings, a large cozy wood burning fireplace, updated kitchen, counter tops throughout, spacious dining room, walk in pantry, tiled baths, partially finished basement and fenced in backyard. The second home on the property, with its own meter, has updates throughout and a huge bonus room! Plenty of room to run, ride four wheeler's, and play! Call today for your tour! Bring your best offer today! The last contract fell through at no fault of Seller!
Zillow last checked: 8 hours ago
Listing updated: May 03, 2023 at 07:48am
Listed by:
Tommy Whaley Jr 404-597-9536,
Keller Williams Realty Atl. Partners
Bought with:
Amy Hudgins, 239602
SouthSide, REALTORS
Source: GAMLS,MLS#: 20095648
Facts & features
Interior
Bedrooms & bathrooms
- Bedrooms: 7
- Bathrooms: 4
- Full bathrooms: 4
- Main level bathrooms: 2
- Main level bedrooms: 3
Heating
- Central
Cooling
- Ceiling Fan(s), Central Air
Appliances
- Included: Gas Water Heater, Microwave, Oven/Range (Combo), Refrigerator
- Laundry: Other
Features
- Beamed Ceilings, Separate Shower, Tile Bath, Walk-In Closet(s), In-Law Floorplan
- Flooring: Tile, Carpet, Other
- Basement: Boat Door,Concrete,Daylight,Exterior Entry,Finished,Partial
- Number of fireplaces: 2
Interior area
- Total structure area: 4,957
- Total interior livable area: 4,957 sqft
- Finished area above ground: 4,132
- Finished area below ground: 825
Property
Parking
- Parking features: Carport, Parking Pad
- Has carport: Yes
- Has uncovered spaces: Yes
Features
- Levels: One and One Half
- Stories: 1
Lot
- Size: 6.06 Acres
- Features: Corner Lot, Level, Open Lot, Private
Details
- Parcel number: 247 03006A
Construction
Type & style
- Home type: SingleFamily
- Architectural style: Other,Ranch
- Property subtype: Single Family Residence, Cabin
Materials
- Log, Other
- Roof: Composition
Condition
- Resale
- New construction: No
- Year built: 1980
Utilities & green energy
- Sewer: Septic Tank
- Water: Public
- Utilities for property: Other
Community & neighborhood
Community
- Community features: None
Location
- Region: Griffin
- Subdivision: None
Other
Other facts
- Listing agreement: Exclusive Right To Sell
- Listing terms: Cash,Conventional,FHA,VA Loan
Price history
| Date | Event | Price |
|---|---|---|
| 5/1/2023 | Sold | $399,900$81/sqft |
Source: | ||
| 3/25/2023 | Pending sale | $399,900$81/sqft |
Source: | ||
| 2/1/2023 | Listed for sale | $399,900$81/sqft |
Source: | ||
| 1/16/2023 | Pending sale | $399,900$81/sqft |
Source: | ||
| 1/7/2023 | Price change | $399,900-7%$81/sqft |
Source: | ||
Public tax history
| Year | Property taxes | Tax assessment |
|---|---|---|
| 2024 | $5,469 +15.4% | $154,688 +16.9% |
| 2023 | $4,738 +8.4% | $132,289 +10% |
| 2022 | $4,372 +23.5% | $120,240 +23.5% |
Find assessor info on the county website
Neighborhood: 30223
Nearby schools
GreatSchools rating
- 3/10Cowan Road Elementary SchoolGrades: PK-5Distance: 1 mi
- 3/10Cowan Road Middle SchoolGrades: 6-8Distance: 1.2 mi
- 3/10Griffin High SchoolGrades: 9-12Distance: 3.5 mi
Schools provided by the listing agent
- Elementary: Cowan Road
- Middle: Cowan Road
- High: Griffin
Source: GAMLS. This data may not be complete. We recommend contacting the local school district to confirm school assignments for this home.
Get a cash offer in 3 minutes
Find out how much your home could sell for in as little as 3 minutes with a no-obligation cash offer.
Estimated market value
$442,200
