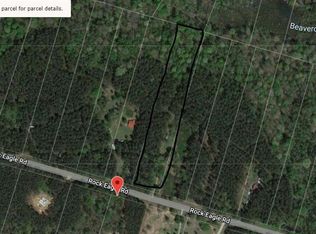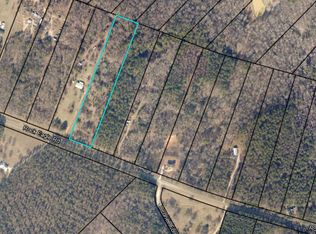Closed
$349,000
1483 Madison Rd, Monticello, GA 31064
4beds
2,640sqft
Single Family Residence
Built in 1975
1.2 Acres Lot
$387,700 Zestimate®
$132/sqft
$2,709 Estimated rent
Home value
$387,700
$357,000 - $419,000
$2,709/mo
Zestimate® history
Loading...
Owner options
Explore your selling options
What's special
Your opportunity to own a practically brand new home with room for extended family at an amazing price is right here!! Welcome home to your charming & thoughtfully renovated all brick, 4 bedroom / 3 bathroom classic home on two lots in the heart of Monticello, Georgia. Situated in an ideal location in front of Hunter Pope Golf Course where everything behind is quiet & green, this home features a bright & airy floor plan that offers plenty of flexible space for your growing or extended family. Step inside where everything is new! Luxury LVP flooring throughout, Quartz counters throughout, fresh paint all over including exterior, new sheetrock, insulation, plumbing, brand new water heater and more! The lovely & functional Kitchen features quartz countertops & a pretty backsplash, kitchen island with additional seating, dining area and pantry. The dining area opens to the sunroom & massive back porch. The cozy living room gives plenty of natural light and is open to the kitchen and dining. Down the hall you'll find a full bath & 3 bedrooms including the Master Suite & gorgeous en-suite bath with huge tile Master Shower. If you're looking for an in-law suite, office, extra space for big kids- the possibilities are endless with the spacious downstairs living areas! Featuring its very own entrance from two sides of the home, the lower level has a bedroom & full bath with two separate living rooms/ possible future kitchen area and dining area. Outside, you'll find a massive front yard & peaceful backyard with a covered porch. This is your new home! Don't let it slip away. **Seller offering Home Warranty!**
Zillow last checked: 8 hours ago
Listing updated: June 23, 2025 at 01:20pm
Listed by:
Stacy Brownlee 404-732-5957,
Keller Williams Premier
Bought with:
Marian Hoek, 421578
The Legacy Real Estate Group
Source: GAMLS,MLS#: 10530887
Facts & features
Interior
Bedrooms & bathrooms
- Bedrooms: 4
- Bathrooms: 3
- Full bathrooms: 3
- Main level bathrooms: 2
- Main level bedrooms: 3
Dining room
- Features: Dining Rm/Living Rm Combo
Kitchen
- Features: Breakfast Area, Breakfast Bar, Pantry
Heating
- Central, Natural Gas
Cooling
- Ceiling Fan(s), Central Air, Electric
Appliances
- Included: Dishwasher, Electric Water Heater, Ice Maker, Microwave, Oven/Range (Combo), Stainless Steel Appliance(s)
- Laundry: Other
Features
- In-Law Floorplan, Master On Main Level, Roommate Plan, Separate Shower, Split Foyer, Tile Bath
- Flooring: Sustainable, Vinyl
- Basement: None
- Has fireplace: No
Interior area
- Total structure area: 2,640
- Total interior livable area: 2,640 sqft
- Finished area above ground: 2,640
- Finished area below ground: 0
Property
Parking
- Parking features: Parking Pad
- Has uncovered spaces: Yes
Features
- Levels: Two
- Stories: 2
- Patio & porch: Deck, Porch
Lot
- Size: 1.20 Acres
- Features: City Lot
- Residential vegetation: Partially Wooded
Details
- Parcel number: M03 146
Construction
Type & style
- Home type: SingleFamily
- Architectural style: Brick 4 Side,Colonial
- Property subtype: Single Family Residence
Materials
- Brick
- Foundation: Slab
- Roof: Metal
Condition
- Updated/Remodeled
- New construction: No
- Year built: 1975
Details
- Warranty included: Yes
Utilities & green energy
- Sewer: Septic Tank
- Water: Public
- Utilities for property: Electricity Available, High Speed Internet, Natural Gas Available, Water Available
Community & neighborhood
Community
- Community features: None
Location
- Region: Monticello
- Subdivision: none
Other
Other facts
- Listing agreement: Exclusive Right To Sell
Price history
| Date | Event | Price |
|---|---|---|
| 6/23/2025 | Sold | $349,000$132/sqft |
Source: | ||
| 5/29/2025 | Pending sale | $349,000$132/sqft |
Source: | ||
| 5/28/2025 | Listed for sale | $349,000-6.7%$132/sqft |
Source: | ||
| 5/27/2025 | Listing removed | $374,000$142/sqft |
Source: | ||
| 5/7/2025 | Price change | $374,000-2.6%$142/sqft |
Source: | ||
Public tax history
| Year | Property taxes | Tax assessment |
|---|---|---|
| 2024 | $4,033 +29.3% | $150,576 +14.7% |
| 2023 | $3,119 -8.6% | $131,296 +22.6% |
| 2022 | $3,415 +13.9% | $107,056 +31.6% |
Find assessor info on the county website
Neighborhood: 31064
Nearby schools
GreatSchools rating
- NAJasper County Primary SchoolGrades: PK-2Distance: 1.6 mi
- 4/10Jasper County Middle SchoolGrades: 6-8Distance: 0.8 mi
- 6/10Jasper County High SchoolGrades: 9-12Distance: 2.8 mi
Schools provided by the listing agent
- Elementary: Jasper County Primary
- Middle: Jasper County
- High: Jasper County
Source: GAMLS. This data may not be complete. We recommend contacting the local school district to confirm school assignments for this home.
Get a cash offer in 3 minutes
Find out how much your home could sell for in as little as 3 minutes with a no-obligation cash offer.
Estimated market value$387,700
Get a cash offer in 3 minutes
Find out how much your home could sell for in as little as 3 minutes with a no-obligation cash offer.
Estimated market value
$387,700

