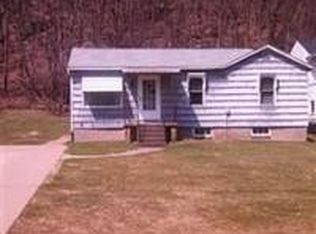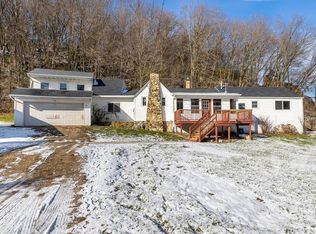Sold for $240,000 on 02/16/24
$240,000
1483 Old Mill Rd, Dubuque, IA 52003
3beds
1,796sqft
Single Family Residence
Built in 1900
7,840.8 Square Feet Lot
$261,700 Zestimate®
$134/sqft
$1,749 Estimated rent
Home value
$261,700
$249,000 - $275,000
$1,749/mo
Zestimate® history
Loading...
Owner options
Explore your selling options
What's special
WE HAVE AN ACCEPTED OFFER. Welcome to 1483 Old Mill Rd, Dubuque! This impressive 2-Story home offers 3 bedrooms & 2 Bathrooms, featuring a tastefully updated upper-level bath. The kitchen boasts granite countertops and farm sink which complements the hickory hardwoods throughout the main level, creating a timeless appeal and the semi-open floor plan provides a spacious atmosphere for any lifestyle. Parking is a breeze with the over-sized 2 stall garage, complete with an epoxy floor, abundant storage and basement access. The fenced-in yard, with a raised garden box in the back, offers a private oasis in this super quiet neighborhood on the outer limits of the city. From this location, you can still enjoy the easy access to the entire Dubuque area. Added perks include a newer roof, ensuring peace of mind, and a HOME WARRANTY to make your new home worry-free. Don't miss this opportunity to call this property HOME!
Zillow last checked: 8 hours ago
Listing updated: April 09, 2024 at 09:34am
Listed by:
Bob Kalous 319-521-8000,
SKOGMAN REALTY
Bought with:
Selling Agent Is Not A Member Of The Craar
Cedar Rapids Area Association of REALTORS
Source: CRAAR, CDRMLS,MLS#: 2400455 Originating MLS: Cedar Rapids Area Association Of Realtors
Originating MLS: Cedar Rapids Area Association Of Realtors
Facts & features
Interior
Bedrooms & bathrooms
- Bedrooms: 3
- Bathrooms: 2
- Full bathrooms: 1
- 1/2 bathrooms: 1
Other
- Level: Second
Heating
- Forced Air, Gas
Cooling
- Central Air
Appliances
- Included: Dishwasher, Gas Water Heater, Microwave, Range, Refrigerator
- Laundry: Main Level
Features
- Breakfast Bar, Eat-in Kitchen, Kitchen/Dining Combo, Upper Level Primary
- Basement: Partial,Concrete
Interior area
- Total interior livable area: 1,796 sqft
- Finished area above ground: 1,796
- Finished area below ground: 0
Property
Parking
- Total spaces: 2
- Parking features: Attached, Garage, Guest, Off Street, On Street, Garage Door Opener
- Attached garage spaces: 2
- Has uncovered spaces: Yes
Features
- Levels: One and One Half,Two
- Stories: 2
- Patio & porch: Patio
- Exterior features: Fence
Lot
- Size: 7,840 sqft
- Dimensions: 83 x 96
Details
- Parcel number: 1501102015
Construction
Type & style
- Home type: SingleFamily
- Architectural style: One and One Half Story,Two Story
- Property subtype: Single Family Residence
Materials
- Brick, Frame, Vinyl Siding
- Foundation: Poured
Condition
- New construction: No
- Year built: 1900
Details
- Warranty included: Yes
Utilities & green energy
- Sewer: Public Sewer
- Water: Public
- Utilities for property: Cable Connected
Community & neighborhood
Security
- Security features: Security System
Location
- Region: Dubuque
Other
Other facts
- Listing terms: Cash,Conventional,FHA,VA Loan
- Road surface type: Paved
Price history
| Date | Event | Price |
|---|---|---|
| 2/16/2024 | Sold | $240,000-3.6%$134/sqft |
Source: | ||
| 1/22/2024 | Pending sale | $249,000$139/sqft |
Source: | ||
| 1/22/2024 | Listed for sale | $249,000+29%$139/sqft |
Source: | ||
| 3/24/2021 | Listing removed | -- |
Source: Owner Report a problem | ||
| 8/8/2019 | Sold | $193,000-3.5%$107/sqft |
Source: Public Record Report a problem | ||
Public tax history
| Year | Property taxes | Tax assessment |
|---|---|---|
| 2024 | $3,118 -6% | $233,000 +4.3% |
| 2023 | $3,318 +4.3% | $223,400 +16.1% |
| 2022 | $3,182 +1.6% | $192,450 |
Find assessor info on the county website
Neighborhood: 52003
Nearby schools
GreatSchools rating
- 4/10Irving Elementary SchoolGrades: PK-5Distance: 2.3 mi
- 5/10George Washington Middle SchoolGrades: 6-8Distance: 1.6 mi
- 4/10Dubuque Senior High SchoolGrades: 9-12Distance: 2.5 mi
Schools provided by the listing agent
- Elementary: Table Mound
- Middle: Roosevelt
- High: Dubuque
Source: CRAAR, CDRMLS. This data may not be complete. We recommend contacting the local school district to confirm school assignments for this home.

Get pre-qualified for a loan
At Zillow Home Loans, we can pre-qualify you in as little as 5 minutes with no impact to your credit score.An equal housing lender. NMLS #10287.

