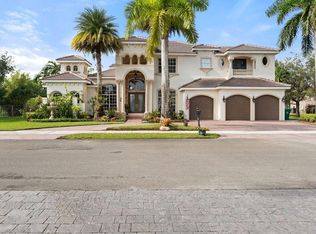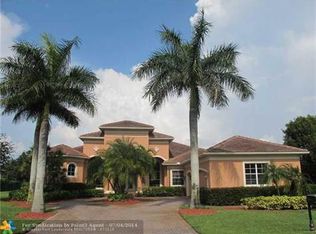Sold for $1,800,000 on 08/29/25
$1,800,000
1483 SW 150th Ter, Davie, FL 33326
5beds
4,945sqft
Single Family Residence
Built in 2004
0.81 Acres Lot
$1,769,100 Zestimate®
$364/sqft
$13,870 Estimated rent
Home value
$1,769,100
$1.59M - $1.96M
$13,870/mo
Zestimate® history
Loading...
Owner options
Explore your selling options
What's special
Exceptional Value on this Exquisite Builder’s Model Home. As you arrive, you’re greeted by a striking double porte-cochère. This home features crown molding, marble floors, and a spacious open layout perfect for living & entertaining. The gourmet kitchen with high-end appliances, a 36' gas range, and a large center island with a breakfast area overlooking the pool and lake. A home theater (which can be a 5th bedroom), a wet bar, custom plantation shutters, and a dedicated office space. The oversized dining room and tray ceilings, a resort-style pool with spa, your private basketball court, and lake views. Full accordion shutters on all windows and doors, a 1,000-gallon propane tank for both the gas stove and pool heater. Located in an exclusive gated community of only 42 homes. Exceptional Value on this Exquisite Builder’s Model Home — Loaded with Upgrades!
Welcome to luxury living at its finest. As you arrive, you’re greeted by a striking double porte-cochère and an inviting foyer with stunning water views. This home features elegant crown molding, gleaming marble floors, and a spacious open layout perfect for both everyday living and entertaining. The gourmet kitchen is a chef’s dream, boasting high-end appliances, a gas range, and a large center island with a breakfast area overlooking the serene pool and lake. The interior includes a sophisticated home theater system (which can double as a 5th bedroom), a whole-home sound system, wet bar, custom plantation shutters, and a dedicated office space. The oversized dining room and tray ceilings add a touch of refined elegance, while the luxurious master suite offers a peaceful retreat. Step outside to your private oasis—featuring a resort-style pool with heated spa, your own private basketball court, and lush lake views. Additional highlights include full accordion shutters on all windows and doors, and a 1,000-gallon propane tank servicing both the gas stove and pool heater. Located in an exclusive gated community of only 42 homes, just minutes from Weston, this rare gem offers privacy, sophistication, and an unmatched lifestyle.
Zillow last checked: 8 hours ago
Listing updated: September 03, 2025 at 06:57am
Listed by:
Michael Gooden 954-288-6664,
LoKation
Bought with:
Rajiv Patram, 3537034
Athens Realty Professionals In
Source: BeachesMLS ,MLS#: F10472887 Originating MLS: Beaches MLS
Originating MLS: Beaches MLS
Facts & features
Interior
Bedrooms & bathrooms
- Bedrooms: 5
- Bathrooms: 7
- Full bathrooms: 6
- 1/2 bathrooms: 1
- Main level bathrooms: 6
- Main level bedrooms: 5
Primary bedroom
- Area: 440 Square Feet
- Dimensions: 22'0''x20'0''
Bedroom 2
- Area: 144 Square Feet
- Dimensions: 12'0''x12'0''
Bedroom 3
- Area: 156 Square Feet
- Dimensions: 13'0''x12'0''
Bedroom 4
- Area: 228 Square Feet
- Dimensions: 19'0''x12'0''
Bedroom 5
- Area: 156 Square Feet
- Dimensions: 13'0''x12'0''
Dining room
- Area: 260 Square Feet
- Dimensions: 20'0''x13'0''
Dining room
- Area: 156 Square Feet
- Dimensions: 13'0''x12'0''
Family room
- Area: 361 Square Feet
- Dimensions: 19'0''x19'0''
Kitchen
- Area: 252 Square Feet
- Dimensions: 18'0''x14'0''
Living room
- Area: 520 Square Feet
- Dimensions: 26'0''x20'0''
Patio
- Area: 294 Square Feet
- Dimensions: 21'0''x14'0''
Utility room
- Area: 72 Square Feet
- Dimensions: 9'0''x8'0''
Heating
- Central
Cooling
- Ceiling Fan(s), Central Air
Appliances
- Included: Dishwasher, Disposal, Dryer, Electric Water Heater, Ice Maker, Microwave, Refrigerator, Self Cleaning Oven, Oven, Washer
Features
- First Floor Entry
- Flooring: Ceramic Tile, Laminate, Marble
- Windows: Single Hung Metal, Sliding, Storm Protection Accordion Shutters
Interior area
- Total structure area: 6,268
- Total interior livable area: 4,945 sqft
Property
Parking
- Total spaces: 2
- Parking features: Attached, Circular Driveway, Driveway, Paved, Garage Door Opener
- Attached garage spaces: 2
- Has uncovered spaces: Yes
Features
- Levels: One
- Stories: 1
- Entry location: First Floor Entry
- Patio & porch: Patio
- Has private pool: Yes
- Pool features: In Ground, Free Form, Gunite, Private
- Has spa: Yes
- Spa features: Bath
- Fencing: Fenced
- Has view: Yes
- View description: Pool, Water
- Has water view: Yes
- Water view: Water
- Waterfront features: WF/Pool/No Ocean Access, Lake Front
- Frontage length: Waterfront Frontage: 100
Lot
- Size: 0.81 Acres
- Features: 3/4 To Less Than 1 Acre Lot
Details
- Parcel number: 504016060320
- Zoning: R-1
- Other equipment: Bottled Gas
Construction
Type & style
- Home type: SingleFamily
- Architectural style: Mediterranean
- Property subtype: Single Family Residence
Materials
- Concrete
- Roof: Curved/S-Tile Roof
Condition
- Year built: 2004
Utilities & green energy
- Sewer: Public Sewer
- Water: Public
- Utilities for property: Cable Available
Community & neighborhood
Security
- Security features: Gated with Guard
Community
- Community features: Gated, Tennis Court(s), Sidewalks
Location
- Region: Davie
- Subdivision: Blackhawk Reserve
HOA & financial
HOA
- Has HOA: Yes
- HOA fee: $200 monthly
Other
Other facts
- Listing terms: Cash,Conventional
Price history
| Date | Event | Price |
|---|---|---|
| 8/29/2025 | Sold | $1,800,000-14.1%$364/sqft |
Source: | ||
| 7/3/2025 | Price change | $2,095,000-4.6%$424/sqft |
Source: | ||
| 6/5/2025 | Price change | $2,195,000-3.5%$444/sqft |
Source: | ||
| 3/21/2025 | Price change | $2,275,000-4.2%$460/sqft |
Source: | ||
| 12/2/2024 | Listed for sale | $2,375,000+108.3%$480/sqft |
Source: | ||
Public tax history
| Year | Property taxes | Tax assessment |
|---|---|---|
| 2024 | $27,173 +1.4% | $1,090,350 +3% |
| 2023 | $26,791 +4.1% | $1,058,600 +3% |
| 2022 | $25,724 +2.2% | $1,027,770 +3% |
Find assessor info on the county website
Neighborhood: 33326
Nearby schools
GreatSchools rating
- 8/10Country Isles Elementary SchoolGrades: PK-5Distance: 1.4 mi
- 7/10Indian Ridge Middle SchoolGrades: 6-8Distance: 4.1 mi
- 6/10Western High SchoolGrades: 9-12Distance: 1.4 mi
Schools provided by the listing agent
- Elementary: Country Isles
- Middle: Indian Ridge
- High: Western
Source: BeachesMLS . This data may not be complete. We recommend contacting the local school district to confirm school assignments for this home.
Get a cash offer in 3 minutes
Find out how much your home could sell for in as little as 3 minutes with a no-obligation cash offer.
Estimated market value
$1,769,100
Get a cash offer in 3 minutes
Find out how much your home could sell for in as little as 3 minutes with a no-obligation cash offer.
Estimated market value
$1,769,100

