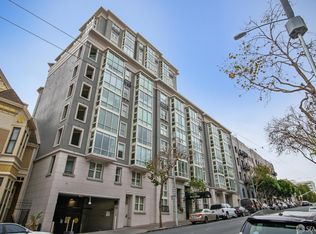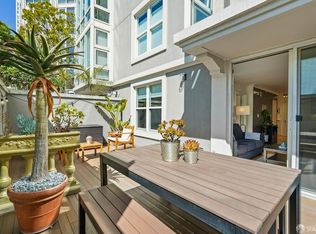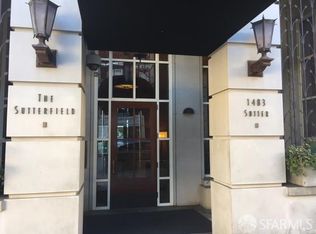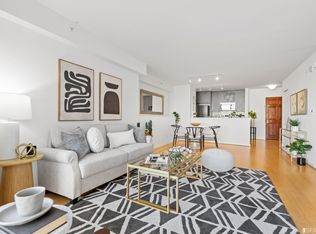Sold for $675,000 on 10/11/24
$675,000
1483 Sutter St UNIT 610, San Francisco, CA 94109
1beds
767sqft
Condominium
Built in 1993
-- sqft lot
$710,700 Zestimate®
$880/sqft
$3,708 Estimated rent
Home value
$710,700
$633,000 - $796,000
$3,708/mo
Zestimate® history
Loading...
Owner options
Explore your selling options
What's special
Beautifully renovated one bedroom with full bath in one of San Francisco's most coveted condominiums, The Sutterfield. The luxurious open floor plan offers a living and dining combination with floor to ceiling windows, customized blinds, designer lighting and pristine wood floors. The modern kitchen provides quartz counters and dining bar, stainless steel appliances including electric cook top range and seamless cabinets with plenty of storage. Just adjacent is the bright and comfortable bedroom with dual mirrored closets (and walk-in) that include Crate and Barrel Elfa custom organizers. There's also a convenient in-unit stackable laundry next to a Jack and Jill entry to the spacious bathroom with quartz vanity, more storage, and a tiled bathtub with over head shower and enclosed Schicker glass panel door. The Sutterfield provides its residents with 24/7 lobby security, a fully equipped fitness center with dry sauna, community outdoor area to relax or soak in the hot tub and internet for the entire building. Also provided is 1 car secure parking in the garage. Centrally located by Civic Center, Opera Plaza/Symphony Hall, Japan Town or Polk/Van Ness shopping, dining & night life. Easy public transportation to Downtown, BART or 101 freeway access to enjoy city living at its best!
Zillow last checked: 8 hours ago
Listing updated: October 11, 2024 at 10:57am
Listed by:
Matthew T. Hilzendrager DRE #01371943 415-819-3285,
Corcoran Icon Properties 415-552-9500
Bought with:
Anna Coles, DRE #02045498
City Real Estate
Source: SFAR,MLS#: 424048621 Originating MLS: San Francisco Association of REALTORS
Originating MLS: San Francisco Association of REALTORS
Facts & features
Interior
Bedrooms & bathrooms
- Bedrooms: 1
- Bathrooms: 1
- Full bathrooms: 1
Primary bedroom
- Features: Closet
- Area: 0
- Dimensions: 0 x 0
Bedroom 1
- Area: 0
- Dimensions: 0 x 0
Bedroom 2
- Area: 0
- Dimensions: 0 x 0
Bedroom 3
- Area: 0
- Dimensions: 0 x 0
Bedroom 4
- Area: 0
- Dimensions: 0 x 0
Primary bathroom
- Features: Tub w/Shower Over, Tile, Quartz, Low-Flow Toilet(s), Dual Flush Toilet, Double Vanity
Bathroom
- Features: Granite, Jack & Jill, Tile, Tub w/Shower Over
Dining room
- Features: Dining/Family Combo, Bar
- Area: 0
- Dimensions: 0 x 0
Family room
- Area: 0
- Dimensions: 0 x 0
Kitchen
- Features: Quartz Counter, Kitchen/Family Combo
- Level: Main
- Area: 0
- Dimensions: 0 x 0
Living room
- Level: Main
- Area: 0
- Dimensions: 0 x 0
Heating
- Electric
Appliances
- Included: Microwave, Free-Standing Refrigerator, Free-Standing Electric Range, Disposal, Dishwasher, Washer/Dryer Stacked
- Laundry: Laundry Closet, Electric Dryer Hookup
Features
- Flooring: Wood, Tile
- Windows: Window Coverings
- Has fireplace: No
Interior area
- Total structure area: 767
- Total interior livable area: 767 sqft
Property
Parking
- Total spaces: 1
- Parking features: Underground, Uncovered Parking Space, Garage Door Opener, Enclosed, Assigned, Independent, On Site
- Has garage: Yes
- Uncovered spaces: 1
Accessibility
- Accessibility features: Accessible Elevator Installed, Parking
Features
- Entry location: Unit Below,Unit Above
- Has spa: Yes
- Spa features: Spa/Hot Tub Built-In
- Has view: Yes
- View description: City Lights
Lot
- Topography: Upslope
Details
- Parcel number: 0689091
- Special conditions: Standard
- Other equipment: Intercom
Construction
Type & style
- Home type: Condo
- Architectural style: Modern/High Tech
- Property subtype: Condominium
- Attached to another structure: Yes
Materials
- Concrete, Metal
- Foundation: Concrete
Condition
- Updated/Remodeled
- New construction: No
- Year built: 1993
Utilities & green energy
- Sewer: Public Sewer
- Water: Public
- Utilities for property: Cable Connected, Internet Available
Community & neighborhood
Security
- Security features: See Remarks, Smoke Detector(s), Secured Access, Fire Alarm, Carbon Monoxide Detector(s)
Location
- Region: San Francisco
HOA & financial
HOA
- Has HOA: Yes
- HOA fee: $883 monthly
- Amenities included: Greenbelt, Gym, Laundry Coin, Sauna, Spa/Hot Tub
- Services included: Common Areas, Insurance on Structure, Internet, Maintenance Structure, Maintenance Grounds, Management, Pool, Recreation Facility, Security, Sewer, Trash, Water
- Association name: First Service Residential
- Association phone: 800-428-5588
Other financial information
- Total actual rent: 0
Other
Other facts
- Listing terms: Conventional
Price history
| Date | Event | Price |
|---|---|---|
| 10/19/2025 | Listing removed | $3,900$5/sqft |
Source: Zillow Rentals | ||
| 10/15/2025 | Listed for rent | $3,900$5/sqft |
Source: Zillow Rentals | ||
| 10/11/2024 | Sold | $675,000-3.4%$880/sqft |
Source: | ||
| 10/3/2024 | Pending sale | $699,000$911/sqft |
Source: | ||
| 9/19/2024 | Listed for sale | $699,000$911/sqft |
Source: | ||
Public tax history
| Year | Property taxes | Tax assessment |
|---|---|---|
| 2025 | $8,811 -16.4% | $675,000 -18.8% |
| 2024 | $10,542 +1.7% | $831,278 +2% |
| 2023 | $10,364 +2% | $814,980 +2% |
Find assessor info on the county website
Neighborhood: Cathedral Hill
Nearby schools
GreatSchools rating
- 5/10Sherman Elementary SchoolGrades: K-5Distance: 0.8 mi
- 6/10Marina Middle SchoolGrades: 6-8Distance: 1.2 mi
- 8/10Galileo High SchoolGrades: 9-12Distance: 1.2 mi
Get a cash offer in 3 minutes
Find out how much your home could sell for in as little as 3 minutes with a no-obligation cash offer.
Estimated market value
$710,700
Get a cash offer in 3 minutes
Find out how much your home could sell for in as little as 3 minutes with a no-obligation cash offer.
Estimated market value
$710,700



