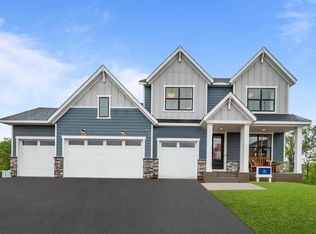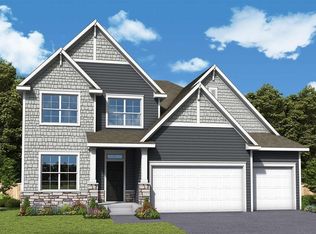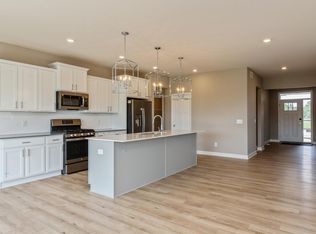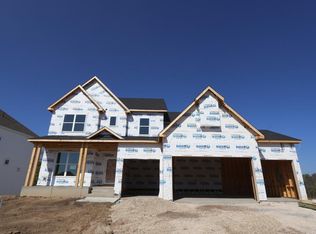Closed
Zestimate®
$768,000
14830 106th Ave N, Maple Grove, MN 55369
4beds
4,608sqft
Single Family Residence
Built in 2025
0.25 Acres Lot
$768,000 Zestimate®
$167/sqft
$-- Estimated rent
Home value
$768,000
$714,000 - $822,000
Not available
Zestimate® history
Loading...
Owner options
Explore your selling options
What's special
Welcome to the Bromley! This exquisite rambler offers both modern design and natural beauty. Thoughtfully crafted with comfort and functionality in mind, this spacious 4-bedroom, 4-car garage home sits on a private homesite with lush, wooded views for year-round tranquility. Step inside to discover an open-concept main level boasting an abundance of natural light and designer finishes. The gourmet kitchen boasts quartz countertops, custom cabinetry, and a large island perfect for entertaining. The main-floor owner's retreat includes a spa-like en-suite bath and TWO walk-in closets. Downstairs, the finished lower level includes a generous media room—ideal for movie nights, gaming, or hosting guests—plus an additional bedroom and bath for flexible living. Outside, enjoy peaceful mornings and quiet evenings from your private backyard oasis, surrounded by mature trees and natural beauty. The oversized 4-car garage provides ample storage for vehicles, tools, or hobbies. Don’t miss this rare opportunity to own a beautifully designed home with abundant space, style, and privacy
Zillow last checked: 8 hours ago
Listing updated: November 17, 2025 at 10:15am
Listed by:
Michele Topka 843-822-2129,
Weekley Homes, LLC,
Michele Coughlin 651-278-7677
Bought with:
Nick Leyendecker
LEYENDECKER Realty
Source: NorthstarMLS as distributed by MLS GRID,MLS#: 6801711
Facts & features
Interior
Bedrooms & bathrooms
- Bedrooms: 4
- Bathrooms: 3
- Full bathrooms: 2
- 3/4 bathrooms: 1
Bedroom 1
- Level: Main
- Area: 238 Square Feet
- Dimensions: 14x17
Bedroom 2
- Level: Main
- Area: 121 Square Feet
- Dimensions: 11x11
Bedroom 3
- Level: Main
- Area: 110 Square Feet
- Dimensions: 11x10
Bedroom 4
- Level: Lower
- Area: 150 Square Feet
- Dimensions: 15x10
Dining room
- Level: Main
- Area: 156 Square Feet
- Dimensions: 12x13
Game room
- Level: Lower
- Area: 630 Square Feet
- Dimensions: 21x30
Kitchen
- Level: Main
- Area: 168 Square Feet
- Dimensions: 12x14
Living room
- Level: Main
- Area: 224 Square Feet
- Dimensions: 16x14
Media room
- Level: Lower
- Area: 285 Square Feet
- Dimensions: 15x19
Study
- Level: Main
- Area: 130 Square Feet
- Dimensions: 13x10
Heating
- Forced Air
Cooling
- Central Air
Appliances
- Included: Air-To-Air Exchanger, Cooktop, Dishwasher, Disposal, Exhaust Fan, Gas Water Heater, Microwave, Stainless Steel Appliance(s)
Features
- Basement: Finished,Concrete,Walk-Out Access
- Number of fireplaces: 1
- Fireplace features: Gas
Interior area
- Total structure area: 4,608
- Total interior livable area: 4,608 sqft
- Finished area above ground: 2,313
- Finished area below ground: 1,815
Property
Parking
- Total spaces: 4
- Parking features: Attached, Asphalt
- Attached garage spaces: 4
Accessibility
- Accessibility features: None
Features
- Levels: One
- Stories: 1
Lot
- Size: 0.25 Acres
- Dimensions: 106 x 135 x 55 x 124
- Features: Sod Included in Price, Many Trees
Details
- Foundation area: 2179
- Parcel number: 0411922130129
- Zoning description: Residential-Single Family
Construction
Type & style
- Home type: SingleFamily
- Property subtype: Single Family Residence
Materials
- Brick/Stone, Fiber Cement, Shake Siding, Vinyl Siding
- Roof: Age 8 Years or Less,Asphalt
Condition
- Age of Property: 0
- New construction: Yes
- Year built: 2025
Details
- Builder name: DAVID WEEKLEY HOMES
Utilities & green energy
- Gas: Natural Gas
- Sewer: City Sewer/Connected
- Water: City Water/Connected
Community & neighborhood
Location
- Region: Maple Grove
- Subdivision: The Estates at Rush Hollow
HOA & financial
HOA
- Has HOA: Yes
- HOA fee: $111 quarterly
- Services included: Professional Mgmt, Trash
- Association name: RowCal
- Association phone: 651-233-1307
Price history
| Date | Event | Price |
|---|---|---|
| 11/17/2025 | Sold | $768,000-3.9%$167/sqft |
Source: | ||
| 11/5/2025 | Listed for sale | $799,000$173/sqft |
Source: | ||
| 11/4/2025 | Pending sale | $799,000$173/sqft |
Source: | ||
| 11/2/2025 | Price change | $799,000-5.4%$173/sqft |
Source: | ||
| 7/8/2025 | Price change | $845,000-0.3%$183/sqft |
Source: | ||
Public tax history
Tax history is unavailable.
Neighborhood: 55369
Nearby schools
GreatSchools rating
- 7/10Fernbrook Elementary SchoolGrades: PK-5Distance: 1.1 mi
- 6/10Osseo Middle SchoolGrades: 6-8Distance: 3.3 mi
- 10/10Maple Grove Senior High SchoolGrades: 9-12Distance: 1.1 mi
Get a cash offer in 3 minutes
Find out how much your home could sell for in as little as 3 minutes with a no-obligation cash offer.
Estimated market value
$768,000
Get a cash offer in 3 minutes
Find out how much your home could sell for in as little as 3 minutes with a no-obligation cash offer.
Estimated market value
$768,000



