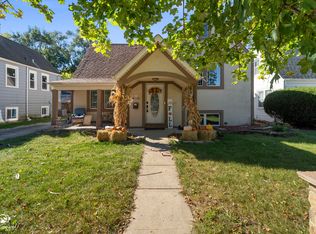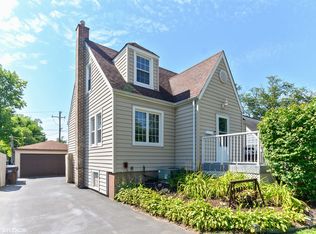Closed
$270,000
14830 Karlov Ave, Midlothian, IL 60445
3beds
1,300sqft
Single Family Residence
Built in 1941
6,650 Square Feet Lot
$271,100 Zestimate®
$208/sqft
$2,435 Estimated rent
Home value
$271,100
$247,000 - $298,000
$2,435/mo
Zestimate® history
Loading...
Owner options
Explore your selling options
What's special
Updated 3BR/1.5BA with modern finishes throughout! Features newly refinished hardwood floors, brand-new kitchen cabinets, quartz countertops, and stainless steel appliances. Bathrooms updated with new ceramic tile and fixtures. Finished basement with laminate flooring and half bath adds versatile living space. Central A/C, large backyard deck, and 2-car garage. Convenient location with easy access to shopping, dining, and transportation.
Zillow last checked: 8 hours ago
Listing updated: November 01, 2025 at 01:01am
Listing courtesy of:
Grant Alexander 773-553-0287,
Alexander & Associates Realty Group
Bought with:
Jesus Cisneros
Village Realty, Inc.
Source: MRED as distributed by MLS GRID,MLS#: 12442393
Facts & features
Interior
Bedrooms & bathrooms
- Bedrooms: 3
- Bathrooms: 2
- Full bathrooms: 1
- 1/2 bathrooms: 1
Primary bedroom
- Level: Second
- Area: 140 Square Feet
- Dimensions: 10X14
Bedroom 2
- Level: Second
- Area: 90 Square Feet
- Dimensions: 9X10
Bedroom 3
- Level: Third
- Area: 234 Square Feet
- Dimensions: 13X18
Dining room
- Level: Main
- Area: 81 Square Feet
- Dimensions: 9X9
Family room
- Level: Main
- Area: 144 Square Feet
- Dimensions: 8X18
Other
- Level: Lower
- Area: 208 Square Feet
- Dimensions: 16X13
Kitchen
- Level: Main
- Area: 108 Square Feet
- Dimensions: 9X12
Laundry
- Level: Lower
- Area: 208 Square Feet
- Dimensions: 16X13
Living room
- Level: Main
- Area: 180 Square Feet
- Dimensions: 10X18
Heating
- Natural Gas
Cooling
- Central Air
Appliances
- Included: Range, Microwave, Dishwasher, Refrigerator
Features
- Basement: Partially Finished,Walk-Out Access
- Attic: Finished
Interior area
- Total structure area: 1,480
- Total interior livable area: 1,300 sqft
Property
Parking
- Total spaces: 4
- Parking features: Asphalt, On Site, Detached, Garage
- Garage spaces: 2
Accessibility
- Accessibility features: No Disability Access
Features
- Stories: 2
Lot
- Size: 6,650 sqft
Details
- Parcel number: 28104070270000
- Special conditions: None
Construction
Type & style
- Home type: SingleFamily
- Property subtype: Single Family Residence
Materials
- Aluminum Siding
Condition
- New construction: No
- Year built: 1941
- Major remodel year: 2025
Utilities & green energy
- Sewer: Public Sewer
- Water: Lake Michigan, Public
Community & neighborhood
Location
- Region: Midlothian
Other
Other facts
- Listing terms: FHA
- Ownership: Fee Simple
Price history
| Date | Event | Price |
|---|---|---|
| 10/23/2025 | Sold | $270,000+1.9%$208/sqft |
Source: | ||
| 8/15/2025 | Contingent | $264,900$204/sqft |
Source: | ||
| 8/10/2025 | Listed for sale | $264,900+275.7%$204/sqft |
Source: | ||
| 5/26/2022 | Listing removed | -- |
Source: Zillow Rental Manager | ||
| 5/19/2022 | Listed for rent | $1,700+7.9%$1/sqft |
Source: Zillow Rental Manager | ||
Public tax history
| Year | Property taxes | Tax assessment |
|---|---|---|
| 2023 | $5,676 +11.5% | $14,999 +38.4% |
| 2022 | $5,091 +4% | $10,835 |
| 2021 | $4,894 +5% | $10,835 |
Find assessor info on the county website
Neighborhood: 60445
Nearby schools
GreatSchools rating
- 6/10Springfield Elementary SchoolGrades: K-6Distance: 0.4 mi
- 5/10Kolmar Elementary SchoolGrades: K-8Distance: 0.9 mi
- 6/10Bremen High SchoolGrades: 9-12Distance: 0.6 mi
Schools provided by the listing agent
- District: 143
Source: MRED as distributed by MLS GRID. This data may not be complete. We recommend contacting the local school district to confirm school assignments for this home.

Get pre-qualified for a loan
At Zillow Home Loans, we can pre-qualify you in as little as 5 minutes with no impact to your credit score.An equal housing lender. NMLS #10287.
Sell for more on Zillow
Get a free Zillow Showcase℠ listing and you could sell for .
$271,100
2% more+ $5,422
With Zillow Showcase(estimated)
$276,522
