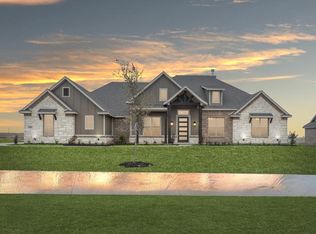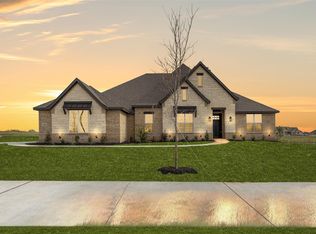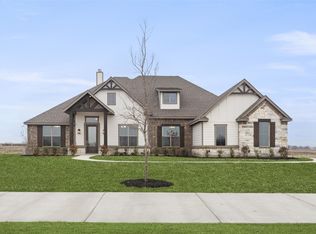Sold
Price Unknown
14830 S County Line Rd, Justin, TX 76247
4beds
2,795sqft
Farm, Single Family Residence
Built in 2022
1.04 Acres Lot
$619,100 Zestimate®
$--/sqft
$2,912 Estimated rent
Home value
$619,100
$582,000 - $656,000
$2,912/mo
Zestimate® history
Loading...
Owner options
Explore your selling options
What's special
You will fall in love with this move-in ready, like-new home on a spacious one-acre lot in the highly desirable Paloma Ranch Estates! This beautifully designed property offers the perfect blend of elegance and functionality with an open-concept layout, rich hardwood floors, and a striking floor-to-ceiling stone fireplace that adds warmth and character to the living area.
The gourmet kitchen is a true showpiece, featuring quartz countertops, stainless steel appliances, white cabinetry, a generous island with seating space, and a walk-in pantry—ideal for both everyday living and entertaining.
Large windows fill the home with natural light, creating a bright and inviting atmosphere throughout. Step outside to a covered patio overlooking the expansive backyard—offering endless possibilities for a pool, garden, or workshop.
A private home office with double doors provides a dedicated space for work or creativity. The serene primary suite includes a tray ceiling, oversized walk-in closet, and a spa-like bath with a freestanding soaking tub—perfect for relaxing at the end of the day.
Additional highlights include a spacious laundry room with cabinetry and utility sink, plus a three-car garage for ample parking and storage.
All this in a peaceful community with easy access to highways, shopping, dining, and top-rated schools—don't miss your chance to call this exceptional property home!
Zillow last checked: 8 hours ago
Listing updated: September 04, 2025 at 12:57pm
Listed by:
Kim Reynolds 0696096 817-909-7775,
Keller Williams Realty 817-329-8850
Bought with:
Jodi Hight
The Property Shop
Source: NTREIS,MLS#: 21014930
Facts & features
Interior
Bedrooms & bathrooms
- Bedrooms: 4
- Bathrooms: 3
- Full bathrooms: 2
- 1/2 bathrooms: 1
Primary bedroom
- Features: Built-in Features, Dual Sinks, En Suite Bathroom, Garden Tub/Roman Tub, Linen Closet, Sitting Area in Primary, Separate Shower, Walk-In Closet(s)
- Level: First
- Dimensions: 14 x 17
Bedroom
- Level: First
- Dimensions: 12 x 11
Bedroom
- Level: First
- Dimensions: 11 x 12
Bedroom
- Level: First
- Dimensions: 12 x 11
Kitchen
- Features: Breakfast Bar, Built-in Features, Eat-in Kitchen, Kitchen Island, Pantry, Walk-In Pantry
- Level: First
- Dimensions: 15 x 10
Living room
- Level: First
- Dimensions: 20 x 30
Office
- Level: First
- Dimensions: 12 x 12
Utility room
- Features: Built-in Features
- Level: First
- Dimensions: 9 x 9
Heating
- Central, Electric, Fireplace(s), Heat Pump
Cooling
- Central Air, Ceiling Fan(s), Electric, Heat Pump
Appliances
- Included: Double Oven, Dishwasher, Electric Cooktop, Electric Oven, Disposal, Microwave
Features
- Built-in Features, Cathedral Ceiling(s), Decorative/Designer Lighting Fixtures, Double Vanity, Eat-in Kitchen, High Speed Internet, Kitchen Island, Open Floorplan, Pantry, Vaulted Ceiling(s), Walk-In Closet(s)
- Flooring: Carpet, Tile, Wood
- Has basement: No
- Number of fireplaces: 1
- Fireplace features: Wood Burning
Interior area
- Total interior livable area: 2,795 sqft
Property
Parking
- Total spaces: 3
- Parking features: Door-Multi, Direct Access, Door-Single, Driveway, Enclosed, Garage, Garage Door Opener, Kitchen Level, Lighted, Oversized, Paved, Garage Faces Side
- Attached garage spaces: 3
- Has uncovered spaces: Yes
Features
- Levels: One
- Stories: 1
- Patio & porch: Covered
- Exterior features: Lighting
- Pool features: None
- Fencing: Back Yard,Fenced,Metal,Perimeter
Lot
- Size: 1.04 Acres
- Features: Acreage, Back Yard, Cleared, Lawn, Landscaped, Level, Native Plants, No Backyard Grass, Subdivision, Sprinkler System
Details
- Parcel number: R979730
Construction
Type & style
- Home type: SingleFamily
- Architectural style: Farmhouse,Modern,Detached
- Property subtype: Farm, Single Family Residence
Materials
- Board & Batten Siding, Brick, Stone Veneer, Wood Siding
- Foundation: Slab
- Roof: Composition
Condition
- Year built: 2022
Utilities & green energy
- Sewer: Aerobic Septic, Septic Tank
- Water: Private
- Utilities for property: Electricity Available, Septic Available, Underground Utilities, Water Available
Green energy
- Water conservation: Water-Smart Landscaping
Community & neighborhood
Security
- Security features: Prewired, Security System Owned, Security System, Carbon Monoxide Detector(s), Smoke Detector(s)
Community
- Community features: Curbs, Fenced Yard, Trails/Paths
Location
- Region: Justin
- Subdivision: Paloma Ranch Estates
HOA & financial
HOA
- Has HOA: Yes
- HOA fee: $500 annually
- Services included: Association Management
- Association name: Globolink
- Association phone: 817-741-0827
Other
Other facts
- Listing terms: Cash,Conventional,FHA,VA Loan
Price history
| Date | Event | Price |
|---|---|---|
| 9/4/2025 | Sold | -- |
Source: NTREIS #21014930 Report a problem | ||
| 8/17/2025 | Pending sale | $630,000$225/sqft |
Source: NTREIS #21014930 Report a problem | ||
| 8/6/2025 | Contingent | $630,000$225/sqft |
Source: NTREIS #21014930 Report a problem | ||
| 7/31/2025 | Listed for sale | $630,000$225/sqft |
Source: NTREIS #21014930 Report a problem | ||
| 7/28/2025 | Listing removed | -- |
Source: Owner Report a problem | ||
Public tax history
| Year | Property taxes | Tax assessment |
|---|---|---|
| 2025 | $8,065 -11.1% | $607,190 -3.8% |
| 2024 | $9,068 +33.8% | $631,154 +43.2% |
| 2023 | $6,776 +873% | $440,641 +1009.6% |
Find assessor info on the county website
Neighborhood: 76247
Nearby schools
GreatSchools rating
- 5/10Clara Love Elementary SchoolGrades: PK-5Distance: 4.4 mi
- 4/10Chisholm Trail Middle SchoolGrades: 6-8Distance: 5.8 mi
- 6/10Northwest High SchoolGrades: 9-12Distance: 5.3 mi
Schools provided by the listing agent
- Elementary: Clara Love
- Middle: Chisholmtr
- High: Northwest
- District: Northwest ISD
Source: NTREIS. This data may not be complete. We recommend contacting the local school district to confirm school assignments for this home.
Get a cash offer in 3 minutes
Find out how much your home could sell for in as little as 3 minutes with a no-obligation cash offer.
Estimated market value$619,100
Get a cash offer in 3 minutes
Find out how much your home could sell for in as little as 3 minutes with a no-obligation cash offer.
Estimated market value
$619,100


