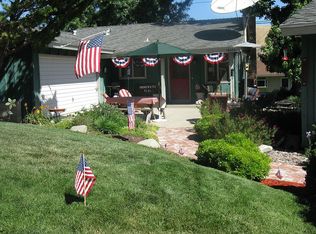Beautiful two story Lakeside POOL home overlooking Elizabeth Lake. Enjoy a breathtaking view from your dining room table, swim in a refreshing pool or soak in a luxurious spa. The kitchen has a unique shire-stone (tuscan style)counter top and tile backsplash. This stunning, custom-built has 2 bedrooms upstairs with a Jack and Jill master bath, another bedroom and full bath downstairs. The family room has space for the whole family and the living room has vaulted ceiling with a romantic brick fire place! Plenty of space in the backyard for a family pet. The yard is completely fenced in and the patio area has 3 remote-controlled babbling fountains. Enjoy barbecues by the pool while you take in the view of beautiful rolling green hills and lake. For golfers a course is right down the street!
This property is off market, which means it's not currently listed for sale or rent on Zillow. This may be different from what's available on other websites or public sources.
