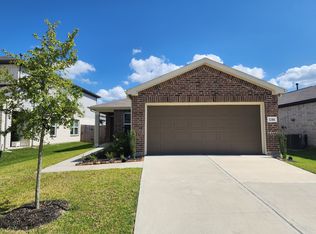This beautifully maintained home features new carpet and fresh paint throughout, offering a clean and modern feel the moment you walk in. Step into the welcoming foyer adorned with a wrought-iron staircase and a formal dining area perfect for entertaining. The main-floor owner's suite boasts elegant flooring, dual vanities, a separate soaking tub, walk-in shower, and a spacious walk-in closet. The bright, open kitchen includes granite countertops, a butler's pantry, and seamlessly flows into the expansive family room ideal for everyday living and gatherings. Upstairs offers a dedicated media room and a game room, plus three additional bedrooms and full bathrooms. Enjoy a landscaped yard, an oversized 2-car garage, and a smart, functional layout throughout. Conveniently located just minutes from Beltway 8, top-rated schools, parks, and shopping.
Copyright notice - Data provided by HAR.com 2022 - All information provided should be independently verified.
House for rent
$3,300/mo
14831 Vesper Lake Ct, Humble, TX 77396
4beds
3,156sqft
Price may not include required fees and charges.
Singlefamily
Available now
-- Pets
Electric, ceiling fan
Electric dryer hookup laundry
2 Attached garage spaces parking
Natural gas, fireplace
What's special
Landscaped yardClean and modern feelFormal dining areaGranite countertopsElegant flooringSpacious walk-in closetSeparate soaking tub
- 30 days
- on Zillow |
- -- |
- -- |
Travel times
Looking to buy when your lease ends?
See how you can grow your down payment with up to a 6% match & 4.15% APY.
Facts & features
Interior
Bedrooms & bathrooms
- Bedrooms: 4
- Bathrooms: 4
- Full bathrooms: 3
- 1/2 bathrooms: 1
Heating
- Natural Gas, Fireplace
Cooling
- Electric, Ceiling Fan
Appliances
- Included: Dishwasher, Disposal, Microwave, Oven, Range, Refrigerator, Washer
- Laundry: Electric Dryer Hookup, Gas Dryer Hookup, In Unit, Washer Hookup
Features
- Ceiling Fan(s), High Ceilings, Primary Bed - 1st Floor, Walk In Closet, Walk-In Closet(s)
- Flooring: Carpet, Tile
- Has fireplace: Yes
Interior area
- Total interior livable area: 3,156 sqft
Property
Parking
- Total spaces: 2
- Parking features: Attached, Covered
- Has attached garage: Yes
- Details: Contact manager
Features
- Stories: 2
- Exterior features: Architecture Style: Traditional, Attached, Cul-De-Sac, Electric Dryer Hookup, Gas Dryer Hookup, Gas Log, Heating: Gas, High Ceilings, Insulated Doors, Insulated/Low-E windows, Lot Features: Cul-De-Sac, Near Golf Course, Subdivided, Near Golf Course, Oversized, Primary Bed - 1st Floor, Subdivided, Walk In Closet, Walk-In Closet(s), Washer Hookup
Details
- Parcel number: 1263680010030
Construction
Type & style
- Home type: SingleFamily
- Property subtype: SingleFamily
Condition
- Year built: 2013
Community & HOA
Location
- Region: Humble
Financial & listing details
- Lease term: Long Term,12 Months
Price history
| Date | Event | Price |
|---|---|---|
| 7/10/2025 | Listed for rent | $3,300$1/sqft |
Source: | ||
| 8/12/2019 | Sold | -- |
Source: Agent Provided | ||
| 7/9/2019 | Pending sale | $285,000$90/sqft |
Source: RE/MAX Associates Northeast #17912075 | ||
| 7/5/2019 | Listed for sale | $285,000$90/sqft |
Source: RE/MAX Associates Northeast #17912075 | ||
![[object Object]](https://photos.zillowstatic.com/fp/02300ce9186861788781568b809b2f2b-p_i.jpg)
