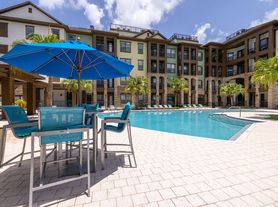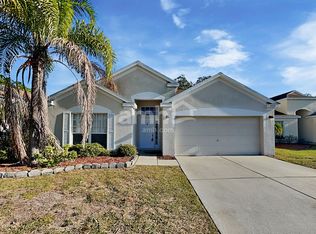Check out this amazing 4 bedroom, 3 bath, pool home with a 3 car garage in Fishhawk Ranch, one of Tampa's premiere master planned communities! With an open split bedroom floorplan this home boasts vaulted ceilings, a formal dining area, a large kitchen with granite countertops, breakfast bar, eating area, pantry closet and more! The master suite features a large walk in closet, dual sinks, a garden tub and glass enclosed shower! Through the sliders and out back you will find a large screen enclosed pool and patio overlooking a wooded conservation area, meaning NO REAR NEIGHBORS! Fishhawk residents will enjoy access to community pools, parks, rec centers, trials, tennis, basketball, fitness, trials, and top rated schools! Property will be owner managed. Lawn, interior pest, and pool service is included.
House for rent
$3,650/mo
14832 Heronglen Dr, Lithia, FL 33547
4beds
2,358sqft
Price may not include required fees and charges.
Singlefamily
Available now
No pets
Central air
In unit laundry
3 Attached garage spaces parking
Central
What's special
Pool homeLarge screen enclosed poolBreakfast barMaster suiteVaulted ceilingsGarden tubOpen split bedroom floorplan
- 21 days
- on Zillow |
- -- |
- -- |
Travel times
Renting now? Get $1,000 closer to owning
Unlock a $400 renter bonus, plus up to a $600 savings match when you open a Foyer+ account.
Offers by Foyer; terms for both apply. Details on landing page.
Facts & features
Interior
Bedrooms & bathrooms
- Bedrooms: 4
- Bathrooms: 3
- Full bathrooms: 3
Rooms
- Room types: Dining Room
Heating
- Central
Cooling
- Central Air
Appliances
- Included: Dishwasher, Microwave, Range, Refrigerator
- Laundry: In Unit, Inside, Laundry Room
Features
- Cathedral Ceiling(s), Open Floorplan, Primary Bedroom Main Floor, Split Bedroom, Vaulted Ceiling(s), Walk In Closet, Walk-In Closet(s)
- Flooring: Hardwood, Tile
Interior area
- Total interior livable area: 2,358 sqft
Property
Parking
- Total spaces: 3
- Parking features: Attached, Covered
- Has attached garage: Yes
- Details: Contact manager
Features
- Stories: 1
- Exterior features: Cathedral Ceiling(s), Conservation Area, Fishhawk Ranch Homeowners Association, Heating system: Central, In Ground, Inside, Inside Utility, Laundry Room, Lot Features: Conservation Area, Open Floorplan, Patio, Pets - No, Primary Bedroom Main Floor, Screened, Split Bedroom, Vaulted Ceiling(s), View Type: Trees/Woods, Walk In Closet, Walk-In Closet(s)
- Has private pool: Yes
Details
- Parcel number: 2130305UL000022000100U
Construction
Type & style
- Home type: SingleFamily
- Property subtype: SingleFamily
Condition
- Year built: 2003
Community & HOA
HOA
- Amenities included: Pool
Location
- Region: Lithia
Financial & listing details
- Lease term: 12 Months
Price history
| Date | Event | Price |
|---|---|---|
| 9/12/2025 | Listed for rent | $3,650+66.3%$2/sqft |
Source: Stellar MLS #TB8422748 | ||
| 5/9/2019 | Listing removed | $2,195$1/sqft |
Source: The Realty Group, LLC | ||
| 4/23/2019 | Listed for rent | $2,195$1/sqft |
Source: The Realty Group, LLC | ||
| 4/12/2018 | Listing removed | $2,195$1/sqft |
Source: The Realty Group, LLC | ||
| 1/23/2018 | Listed for rent | $2,195$1/sqft |
Source: THE REALTY GROUP LLC #T2924081 | ||

