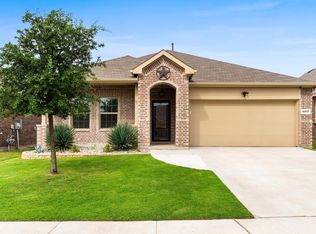Sold on 05/29/25
Price Unknown
14833 Devils Claw Trl, Haslet, TX 76052
3beds
1,606sqft
Single Family Residence
Built in 2022
5,488.56 Square Feet Lot
$302,000 Zestimate®
$--/sqft
$-- Estimated rent
Home value
$302,000
$284,000 - $320,000
Not available
Zestimate® history
Loading...
Owner options
Explore your selling options
What's special
Ask about our lower your payment program. Headed to Haslet soon?! Sendera Ranch has MANY parks, many pools, many playgrounds and schools ALL inside this community!! We have 3 bedrooms and 2 bathrooms with a grand entrance to impress your guests! This open concept move-in ready home offers the perfect blend of modern features and beautiful outdoor space. Meticulously maintained and designed for comfort, it boasts the come on over vibes with large windows that fill the space with natural light—ideal for both relaxing and entertaining. The chef’s kitchen is a standout! Equipped with a gas stove, huge walk-in pantry, a spacious island, and slleek subway tile backsplash. Luxury vinyl plank flooring flows throughout the home, adding both style and durability no easy cleanup. The split floor plan provides privacy, while the primary suite offers a spa-like retreat with a spacious walk-in shower. Outside, the covered patio, upgraded landscaping, and cozy firepit area create the perfect space for year-round enjoyment. SMORES!!! The backyard is just the right size—plenty of room to play while remaining super easy to maintain.
With only one owner and careful upkeep, this home feels brand new and is completely ready for its next owner. Don’t miss your chance to make it yours!
Zillow last checked: 8 hours ago
Listing updated: June 19, 2025 at 07:36pm
Listed by:
Stephan Cooper 0709799,
Fieldhouse Realty Group Partners, LLC 972-668-2085
Bought with:
Jamie Sewell
HomeSmart
Source: NTREIS,MLS#: 20875918
Facts & features
Interior
Bedrooms & bathrooms
- Bedrooms: 3
- Bathrooms: 2
- Full bathrooms: 2
Primary bedroom
- Features: Walk-In Closet(s)
- Level: First
- Dimensions: 13 x 14
Bedroom
- Features: Walk-In Closet(s)
- Level: First
- Dimensions: 11 x 11
Bedroom
- Features: Walk-In Closet(s)
- Level: First
- Dimensions: 11 x 11
Breakfast room nook
- Level: First
- Dimensions: 10 x 11
Family room
- Level: First
- Dimensions: 15 x 17
Living room
- Level: First
- Dimensions: 15 x 17
Heating
- Central
Cooling
- Central Air, Ceiling Fan(s)
Appliances
- Included: Some Gas Appliances, Gas Range, Microwave, Plumbed For Gas
- Laundry: Washer Hookup, Electric Dryer Hookup, Laundry in Utility Room
Features
- Decorative/Designer Lighting Fixtures, Double Vanity, Eat-in Kitchen, Granite Counters, High Speed Internet, Kitchen Island, Open Floorplan, Pantry, Smart Home, Cable TV, Wired for Data, Walk-In Closet(s), Wired for Sound
- Flooring: Carpet, Luxury Vinyl Plank
- Windows: Window Coverings
- Has basement: No
- Has fireplace: No
Interior area
- Total interior livable area: 1,606 sqft
Property
Parking
- Total spaces: 2
- Parking features: Door-Single, Driveway, Garage Faces Front, Garage, Garage Door Opener, On Street
- Attached garage spaces: 2
- Has uncovered spaces: Yes
Features
- Levels: One
- Stories: 1
- Patio & porch: Covered
- Pool features: None, Community
- Fencing: Wood
Lot
- Size: 5,488 sqft
Details
- Parcel number: R964669
- Other equipment: Irrigation Equipment
Construction
Type & style
- Home type: SingleFamily
- Architectural style: Detached
- Property subtype: Single Family Residence
Materials
- Foundation: Slab
- Roof: Composition,Shingle
Condition
- Year built: 2022
Utilities & green energy
- Sewer: Public Sewer
- Water: Public
- Utilities for property: Electricity Connected, Natural Gas Available, Sewer Available, Separate Meters, Water Available, Cable Available
Community & neighborhood
Security
- Security features: Fire Alarm, Smoke Detector(s)
Community
- Community features: Clubhouse, Fishing, Playground, Park, Pool, Trails/Paths, Curbs
Location
- Region: Haslet
- Subdivision: Sendera Ranch East Ph-21
HOA & financial
HOA
- Has HOA: Yes
- HOA fee: $160 quarterly
- Services included: All Facilities, Maintenance Grounds
- Association name: SBB MANAGEMENT
- Association phone: 972-843-5824
Other
Other facts
- Listing terms: Cash,Conventional,FHA,VA Loan
Price history
| Date | Event | Price |
|---|---|---|
| 5/29/2025 | Sold | -- |
Source: NTREIS #20875918 | ||
| 5/10/2025 | Pending sale | $308,500$192/sqft |
Source: NTREIS #20875918 | ||
| 5/5/2025 | Contingent | $308,500$192/sqft |
Source: NTREIS #20875918 | ||
| 4/10/2025 | Price change | $308,500-2.1%$192/sqft |
Source: NTREIS #20875918 | ||
| 3/20/2025 | Listed for sale | $315,000$196/sqft |
Source: NTREIS #20875918 | ||
Public tax history
| Year | Property taxes | Tax assessment |
|---|---|---|
| 2025 | $2,126 -7% | $287,669 +10% |
| 2024 | $2,288 +17.8% | $261,517 -13.6% |
| 2023 | $1,943 -39.8% | $302,752 +40.1% |
Find assessor info on the county website
Neighborhood: 76052
Nearby schools
GreatSchools rating
- 5/10J C Thompson Elementary SchoolGrades: PK-5Distance: 0.7 mi
- 5/10Truett Wilson Middle SchoolGrades: 6-8Distance: 1.3 mi
- 6/10Northwest High SchoolGrades: 9-12Distance: 3.8 mi
Schools provided by the listing agent
- Elementary: JC Thompson
- Middle: Wilson
- High: Northwest
- District: Northwest ISD
Source: NTREIS. This data may not be complete. We recommend contacting the local school district to confirm school assignments for this home.
Get a cash offer in 3 minutes
Find out how much your home could sell for in as little as 3 minutes with a no-obligation cash offer.
Estimated market value
$302,000
Get a cash offer in 3 minutes
Find out how much your home could sell for in as little as 3 minutes with a no-obligation cash offer.
Estimated market value
$302,000
