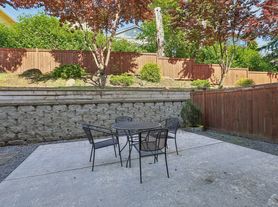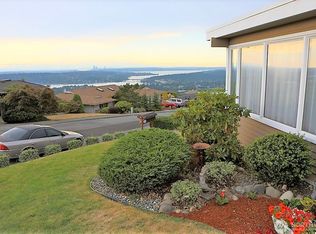This great house features large, spacious, and well-lit rooms. It includes a gourmet kitchen with a pantry, as well as a dining room. 4 bedrooms and 3 bathrooms are available for rent. On the entry level, there is one bedroom and one bathroom. The second floor offers a master bedroom along with two additional bedrooms. The property also boasts a three-car garage, two great rooms, dining area, and an office.
This modern, well-maintained house is equipped with high-end amenities, including a Subzero refrigerator, Wolf gas cooktop, microwave oven, dishwasher, and a regular oven. There is also an in-house washer and dryer for added convenience.
Please note that the house includes a basement with one bedroom and a bathroom, but is excluded from this lease.
- 12 to 16 months lease terms accepted.
- 4 bedrooms and 3 bathrooms in two levels are included in this lease (approximately 4000 square feet).
-The basement with separate entrance is excluded for use by landlord.
- The lease end-date is February 2027. No extension after that.
- Tenant pays for water, gas and electricity and internet
- No pets of any size and type allowed
- No smoking, vaping, and no drugs
- Renters insurance to be purchased by the renter
- Credit, criminal background checks
- Will accept a recent reusable tenant screening report.
House for rent
Accepts Zillow applications
$6,000/mo
14835 NE 11th Pl, Bellevue, WA 98007
4beds
4,000sqft
Price may not include required fees and charges.
Single family residence
Available Wed Oct 15 2025
No pets
-- A/C
In unit laundry
Attached garage parking
Forced air
What's special
Dining roomIn-house washer and dryerConventional ovenRegular ovenTwo great roomsSubzero refrigeratorWolf gas cooktop
- 15 days |
- -- |
- -- |
Travel times
Facts & features
Interior
Bedrooms & bathrooms
- Bedrooms: 4
- Bathrooms: 3
- Full bathrooms: 3
Heating
- Forced Air
Appliances
- Included: Dishwasher, Dryer, Freezer, Microwave, Oven, Refrigerator, Washer
- Laundry: In Unit
Features
- Flooring: Carpet, Hardwood, Tile
Interior area
- Total interior livable area: 4,000 sqft
Property
Parking
- Parking features: Attached
- Has attached garage: Yes
- Details: Contact manager
Features
- Exterior features: Electricity not included in rent, Gas not included in rent, Heating system: Forced Air, Internet not included in rent, Water not included in rent
Details
- Parcel number: 3296000190
Construction
Type & style
- Home type: SingleFamily
- Property subtype: Single Family Residence
Community & HOA
Location
- Region: Bellevue
Financial & listing details
- Lease term: 1 Year
Price history
| Date | Event | Price |
|---|---|---|
| 10/6/2025 | Price change | $6,000-4%$2/sqft |
Source: Zillow Rentals | ||
| 10/4/2025 | Price change | $6,250+8.7%$2/sqft |
Source: Zillow Rentals | ||
| 9/26/2025 | Listed for rent | $5,750$1/sqft |
Source: Zillow Rentals | ||
| 6/14/2016 | Listing removed | $599,400$150/sqft |
Source: Keller Williams - Kirkland #908913 | ||
| 6/3/2016 | Price change | $599,400-4.1%$150/sqft |
Source: Keller Williams - Kirkland #908913 | ||

