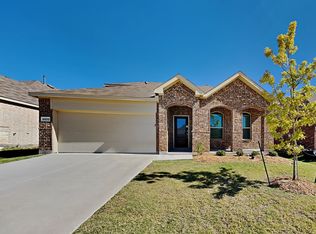Sold on 11/14/25
Price Unknown
14837 Dusty Boot Trl, Haslet, TX 76052
4beds
2,360sqft
Single Family Residence
Built in 2021
5,488.56 Square Feet Lot
$337,800 Zestimate®
$--/sqft
$-- Estimated rent
Home value
$337,800
$321,000 - $355,000
Not available
Zestimate® history
Loading...
Owner options
Explore your selling options
What's special
Welcome to this beautifully maintained 4-bedroom, 2.5-bath home in the highly sought-after Sendera Ranch community in Fort Worth. Boasting a spacious split floor plan and bright, airy interiors, this home offers both comfort and flexibility. Step inside to find luxury vinyl flooring throughout the main living areas, complementing the light, neutral color palette. The open-concept kitchen features a gas range for fast, efficient cooking—perfect for everyday meals and a spacious island for entertaining guests. Upstairs, a generously sized game room provides the ideal space for family fun, a media area, or a home gym. Downstairs, the formal dining room offers great versatility and could easily serve as a playroom or a productive home office.
Located in the prestigious Northwest ISD, this home ensures access to top-rated schools. Residents of Sendera Ranch also enjoy a wealth of community amenities, including multiple pools, walking trails, playgrounds, and sports fields—everything you need for an active, connected lifestyle. Don’t miss your chance to live in one of Fort Worth’s most desirable neighborhoods
Zillow last checked: 8 hours ago
Listing updated: November 17, 2025 at 01:51pm
Listed by:
Jen Medkief 0602282 817-205-2394,
eXp Realty LLC 888-519-7431
Bought with:
Kyle Dodd
John Hill, Broker
Source: NTREIS,MLS#: 20923103
Facts & features
Interior
Bedrooms & bathrooms
- Bedrooms: 4
- Bathrooms: 3
- Full bathrooms: 2
- 1/2 bathrooms: 1
Primary bedroom
- Level: First
- Dimensions: 13 x 16
Bedroom
- Level: First
- Dimensions: 13 x 10
Bedroom
- Level: First
- Dimensions: 11 x 11
Bedroom
- Level: First
- Dimensions: 14 x 10
Bedroom
- Level: First
- Dimensions: 14 x 10
Primary bathroom
- Level: First
- Dimensions: 8 x 9
Breakfast room nook
- Level: First
- Dimensions: 10 x 9
Other
- Level: First
- Dimensions: 8 x 4
Game room
- Level: Second
- Dimensions: 18 x 18
Half bath
- Level: First
- Dimensions: 7 x 3
Kitchen
- Level: First
- Dimensions: 10 x 15
Living room
- Level: First
- Dimensions: 14 x 16
Heating
- Central, Natural Gas
Cooling
- Central Air, Ceiling Fan(s), Electric
Appliances
- Included: Dishwasher, Gas Cooktop, Disposal, Gas Oven, Microwave
- Laundry: Laundry in Utility Room
Features
- Decorative/Designer Lighting Fixtures, Double Vanity, Eat-in Kitchen, Granite Counters, High Speed Internet, Kitchen Island, Open Floorplan, Cable TV, Walk-In Closet(s)
- Flooring: Carpet, Luxury Vinyl Plank
- Windows: Window Coverings
- Has basement: No
- Has fireplace: No
Interior area
- Total interior livable area: 2,360 sqft
Property
Parking
- Total spaces: 2
- Parking features: Door-Single
- Attached garage spaces: 2
Features
- Levels: Two
- Stories: 2
- Patio & porch: Covered
- Pool features: None, Community
Lot
- Size: 5,488 sqft
Details
- Parcel number: R964644
Construction
Type & style
- Home type: SingleFamily
- Architectural style: Detached
- Property subtype: Single Family Residence
- Attached to another structure: Yes
Materials
- Foundation: Slab
- Roof: Composition
Condition
- Year built: 2021
Utilities & green energy
- Sewer: Public Sewer
- Water: Public
- Utilities for property: Electricity Connected, Natural Gas Available, Sewer Available, Separate Meters, Underground Utilities, Water Available, Cable Available
Community & neighborhood
Security
- Security features: Security System Owned, Carbon Monoxide Detector(s), Smoke Detector(s)
Community
- Community features: Clubhouse, Playground, Pool
Location
- Region: Haslet
- Subdivision: Sendera Ranch East Phase 2
HOA & financial
HOA
- Has HOA: Yes
- HOA fee: $158 quarterly
- Services included: All Facilities, Association Management, Maintenance Grounds
- Association name: Sendera Ranch Association - Tameka Jackson
- Association phone: 817-439-2155
Other
Other facts
- Listing terms: Cash,Conventional,FHA,VA Loan
Price history
| Date | Event | Price |
|---|---|---|
| 11/14/2025 | Sold | -- |
Source: NTREIS #20923103 | ||
| 10/6/2025 | Pending sale | $340,000$144/sqft |
Source: NTREIS #20923103 | ||
| 10/4/2025 | Contingent | $340,000$144/sqft |
Source: NTREIS #20923103 | ||
| 9/23/2025 | Price change | $340,000-2.8%$144/sqft |
Source: NTREIS #20923103 | ||
| 9/14/2025 | Price change | $349,900-1.4%$148/sqft |
Source: NTREIS #20923103 | ||
Public tax history
| Year | Property taxes | Tax assessment |
|---|---|---|
| 2025 | $2,994 -21.7% | $355,971 -6.1% |
| 2024 | $3,825 +2.6% | $379,255 +0.5% |
| 2023 | $3,729 -21.2% | $377,310 +7.2% |
Find assessor info on the county website
Neighborhood: 76052
Nearby schools
GreatSchools rating
- 5/10J C Thompson Elementary SchoolGrades: PK-5Distance: 0.7 mi
- 5/10Truett Wilson Middle SchoolGrades: 6-8Distance: 1.2 mi
- 6/10Northwest High SchoolGrades: 9-12Distance: 3.8 mi
Schools provided by the listing agent
- Elementary: Sendera Ranch
- Middle: Wilson
- High: Northwest
- District: Northwest ISD
Source: NTREIS. This data may not be complete. We recommend contacting the local school district to confirm school assignments for this home.
Get a cash offer in 3 minutes
Find out how much your home could sell for in as little as 3 minutes with a no-obligation cash offer.
Estimated market value
$337,800
Get a cash offer in 3 minutes
Find out how much your home could sell for in as little as 3 minutes with a no-obligation cash offer.
Estimated market value
$337,800
