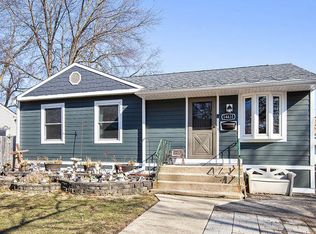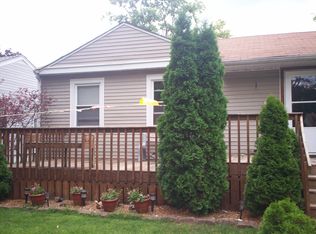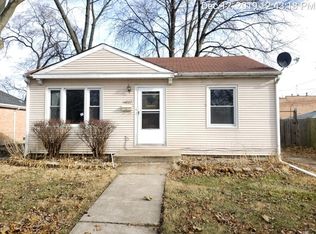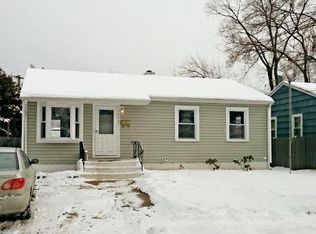Closed
$225,000
14837 Keystone Ave, Midlothian, IL 60445
4beds
1,200sqft
Single Family Residence
Built in 1956
6,316.2 Square Feet Lot
$248,300 Zestimate®
$188/sqft
$2,349 Estimated rent
Home value
$248,300
$236,000 - $263,000
$2,349/mo
Zestimate® history
Loading...
Owner options
Explore your selling options
What's special
As you step inside this ranch style home, you'll be greeted by the timeless elegance of hardwood floors that flow throughout the main living areas. The heart of this home is undoubtedly the updated modern kitchen, where culinary adventures await. With four cozy bedrooms and 1.75 bathrooms, there's ample room for your family or guests. This home includes a beautifully finished basement, adding valuable living space to an already spacious home. Step outside into a fenced-in backyard that offers peace, security, and endless possibilities for outdoor enjoyment. Don't miss out on this fantastic opportunity to make this house your forever home!
Zillow last checked: 8 hours ago
Listing updated: January 29, 2024 at 12:32pm
Listing courtesy of:
Manuel Hernandez 219-613-3567,
Realty Executives Premier Illinois,
Arnulfo Villar Ramirez 219-427-6832,
Realty Executives Premier Illinois
Bought with:
Cathy Fehrenbacher, CSC
Baird & Warner
Source: MRED as distributed by MLS GRID,MLS#: 11883545
Facts & features
Interior
Bedrooms & bathrooms
- Bedrooms: 4
- Bathrooms: 2
- Full bathrooms: 2
Primary bedroom
- Features: Flooring (Hardwood)
- Level: Main
- Area: 121 Square Feet
- Dimensions: 11X11
Bedroom 2
- Features: Flooring (Hardwood)
- Level: Main
- Area: 110 Square Feet
- Dimensions: 11X10
Bedroom 3
- Features: Flooring (Hardwood)
- Level: Main
- Area: 88 Square Feet
- Dimensions: 11X8
Bedroom 4
- Features: Flooring (Ceramic Tile)
- Level: Basement
- Area: 154 Square Feet
- Dimensions: 14X11
Dining room
- Features: Flooring (Hardwood)
- Level: Main
- Area: 80 Square Feet
- Dimensions: 10X8
Family room
- Features: Flooring (Vinyl)
- Level: Main
- Area: 144 Square Feet
- Dimensions: 12X12
Other
- Features: Flooring (Ceramic Tile)
- Level: Basement
- Area: 220 Square Feet
- Dimensions: 20X11
Kitchen
- Features: Kitchen (Updated Kitchen), Flooring (Vinyl)
- Level: Main
- Area: 80 Square Feet
- Dimensions: 10X8
Living room
- Features: Flooring (Hardwood)
- Level: Main
- Area: 210 Square Feet
- Dimensions: 15X14
Heating
- Natural Gas
Cooling
- Central Air
Appliances
- Included: Range, Microwave, Refrigerator, Range Hood
- Laundry: Gas Dryer Hookup
Features
- 1st Floor Bedroom, 1st Floor Full Bath, Separate Dining Room
- Flooring: Hardwood
- Doors: Storm Door(s)
- Basement: Finished,Full
- Number of fireplaces: 1
- Fireplace features: Gas Log, Gas Starter, Decorative, Family Room
Interior area
- Total structure area: 1,200
- Total interior livable area: 1,200 sqft
Property
Parking
- Total spaces: 2
- Parking features: Asphalt, Shared Driveway, Side Driveway, Garage Door Opener, On Site, Garage Owned, Detached, Garage
- Garage spaces: 2
- Has uncovered spaces: Yes
Accessibility
- Accessibility features: No Disability Access
Features
- Stories: 1
- Patio & porch: Porch
- Fencing: Fenced,Wood
Lot
- Size: 6,316 sqft
Details
- Parcel number: 28104090080000
- Special conditions: None
- Other equipment: Sump Pump
Construction
Type & style
- Home type: SingleFamily
- Architectural style: Ranch
- Property subtype: Single Family Residence
Materials
- Vinyl Siding
- Foundation: Concrete Perimeter
- Roof: Asphalt
Condition
- New construction: No
- Year built: 1956
Utilities & green energy
- Sewer: Public Sewer
- Water: Public
Community & neighborhood
Community
- Community features: Sidewalks
Location
- Region: Midlothian
Other
Other facts
- Listing terms: FHA
- Ownership: Fee Simple
Price history
| Date | Event | Price |
|---|---|---|
| 1/24/2024 | Sold | $225,000$188/sqft |
Source: | ||
| 12/8/2023 | Pending sale | $225,000$188/sqft |
Source: | ||
| 11/21/2023 | Listed for sale | $225,000$188/sqft |
Source: | ||
| 11/6/2023 | Pending sale | $225,000$188/sqft |
Source: | ||
| 10/4/2023 | Listed for sale | $225,000$188/sqft |
Source: | ||
Public tax history
| Year | Property taxes | Tax assessment |
|---|---|---|
| 2023 | $4,801 +25.8% | $16,000 +38.6% |
| 2022 | $3,815 +2.9% | $11,540 |
| 2021 | $3,708 +2.2% | $11,540 |
Find assessor info on the county website
Neighborhood: 60445
Nearby schools
GreatSchools rating
- 6/10Springfield Elementary SchoolGrades: K-6Distance: 0.3 mi
- 5/10Kolmar Elementary SchoolGrades: K-8Distance: 1 mi
- 6/10Bremen High SchoolGrades: 9-12Distance: 0.5 mi
Schools provided by the listing agent
- District: 143
Source: MRED as distributed by MLS GRID. This data may not be complete. We recommend contacting the local school district to confirm school assignments for this home.

Get pre-qualified for a loan
At Zillow Home Loans, we can pre-qualify you in as little as 5 minutes with no impact to your credit score.An equal housing lender. NMLS #10287.
Sell for more on Zillow
Get a free Zillow Showcase℠ listing and you could sell for .
$248,300
2% more+ $4,966
With Zillow Showcase(estimated)
$253,266


