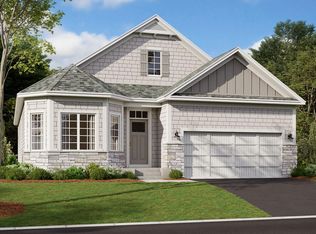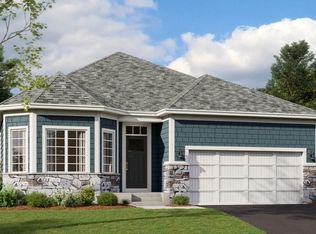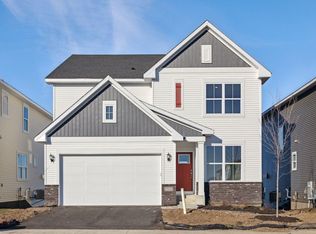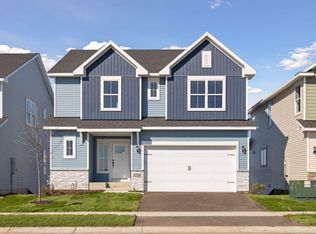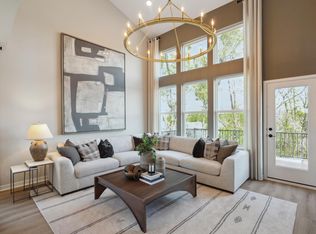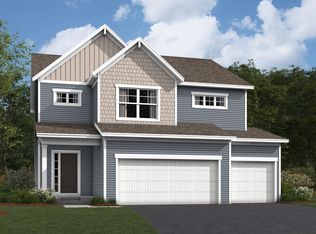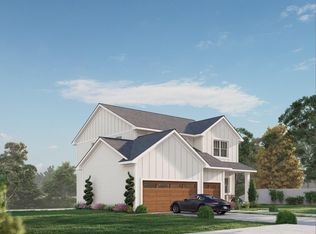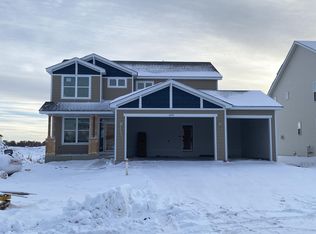Experience a beautiful basement villa home with the Sycamore II plan - nestled in our Amber Fields Community. Step inside to discover a well-designed layout that promotes a seamless flow between the living spaces. This layout presents itself as a comfortable and convenient home for you and your loved ones to enjoy. The family room offers a warm and welcoming ambiance, perfect for hosting gatherings or relaxing after a long day. The kitchen is a true standout, featuring ample counter space, and plenty of storage for all your culinary essentials. Whether you are a seasoned chef or just enjoy cooking for your family, this kitchen is sure to meet your needs. Adjacent to the kitchen, the dining area provides a cozy spot to enjoy meals together. All three bedrooms are generously sized and offer a peaceful retreat at the end of the day, and you will especially love the owner's bedroom with its en-suite bathroom and walk-in closet. Ample storage in the 2.5-car garage with space for your vehicles, tools, and your storage needs. Amber Fields is conveniently located near walking trails, parks, and retail amenities, truly something for everyone.
Active
$559,990
14838 Artaine Trl, Rosemount, MN 55068
3beds
3,782sqft
Est.:
Single Family Residence
Built in 2025
7,840.8 Square Feet Lot
$-- Zestimate®
$148/sqft
$177/mo HOA
What's special
Warm and welcoming ambiancePlenty of storagePeaceful retreatFamily roomDining areaWalk-in closetWell-designed layout
- 138 days |
- 37 |
- 0 |
Zillow last checked: 8 hours ago
Listing updated: September 02, 2025 at 02:08pm
Listed by:
Rick Hart 651-230-2155,
M/I Homes,
Jadan Fix 952-288-5567
Source: NorthstarMLS as distributed by MLS GRID,MLS#: 6760058
Tour with a local agent
Facts & features
Interior
Bedrooms & bathrooms
- Bedrooms: 3
- Bathrooms: 2
- Full bathrooms: 1
- 3/4 bathrooms: 1
Rooms
- Room types: Dining Room, Family Room, Bedroom 1, Bedroom 2, Bedroom 3, Kitchen
Bedroom 1
- Level: Main
- Area: 195 Square Feet
- Dimensions: 13 x 15
Bedroom 2
- Level: Main
- Area: 144 Square Feet
- Dimensions: 12 x 12
Bedroom 3
- Level: Main
- Area: 144 Square Feet
- Dimensions: 12x12
Dining room
- Level: Main
- Area: 165 Square Feet
- Dimensions: 11x15
Family room
- Level: Main
- Area: 280 Square Feet
- Dimensions: 14 x 20
Kitchen
- Level: Main
- Area: 120 Square Feet
- Dimensions: 10 x 12
Heating
- Forced Air
Cooling
- Central Air
Appliances
- Included: Dishwasher, Microwave, Range, Refrigerator
Features
- Basement: Unfinished
Interior area
- Total structure area: 3,782
- Total interior livable area: 3,782 sqft
- Finished area above ground: 1,891
- Finished area below ground: 0
Property
Parking
- Total spaces: 2
- Parking features: Attached
- Attached garage spaces: 2
Accessibility
- Accessibility features: None
Features
- Levels: One
- Stories: 1
- Patio & porch: Deck
Lot
- Size: 7,840.8 Square Feet
- Dimensions: 70 x 121 x 54 x 120
Details
- Foundation area: 1892
- Parcel number: 341125802010
- Zoning description: Residential-Single Family
Construction
Type & style
- Home type: SingleFamily
- Property subtype: Single Family Residence
Materials
- Brick/Stone, Vinyl Siding
- Roof: Age 8 Years or Less,Asphalt
Condition
- Age of Property: 0
- New construction: Yes
- Year built: 2025
Details
- Builder name: HANS HAGEN HOMES AND M/I HOMES
Utilities & green energy
- Gas: Natural Gas
- Sewer: City Sewer/Connected
- Water: City Water/Connected
Community & HOA
Community
- Subdivision: Amber Fields - Artaine
HOA
- Has HOA: Yes
- Services included: Lawn Care, Professional Mgmt, Trash, Snow Removal
- HOA fee: $177 monthly
- HOA name: Associa
- HOA phone: 763-225-6400
Location
- Region: Rosemount
Financial & listing details
- Price per square foot: $148/sqft
- Annual tax amount: $446
- Date on market: 7/26/2025
- Cumulative days on market: 48 days
Estimated market value
Not available
Estimated sales range
Not available
Not available
Price history
Price history
| Date | Event | Price |
|---|---|---|
| 7/26/2025 | Listed for sale | $559,990+8.5%$148/sqft |
Source: | ||
| 4/26/2025 | Listing removed | $515,990$136/sqft |
Source: | ||
| 3/8/2025 | Listed for sale | $515,990$136/sqft |
Source: | ||
Public tax history
Public tax history
Tax history is unavailable.BuyAbility℠ payment
Est. payment
$3,543/mo
Principal & interest
$2722
Property taxes
$448
Other costs
$373
Climate risks
Neighborhood: 55068
Nearby schools
GreatSchools rating
- 6/10Rosemount Elementary SchoolGrades: K-5Distance: 1.9 mi
- 8/10Rosemount Middle SchoolGrades: 6-8Distance: 1.9 mi
- 9/10Rosemount Senior High SchoolGrades: 9-12Distance: 2.1 mi
- Loading
- Loading
