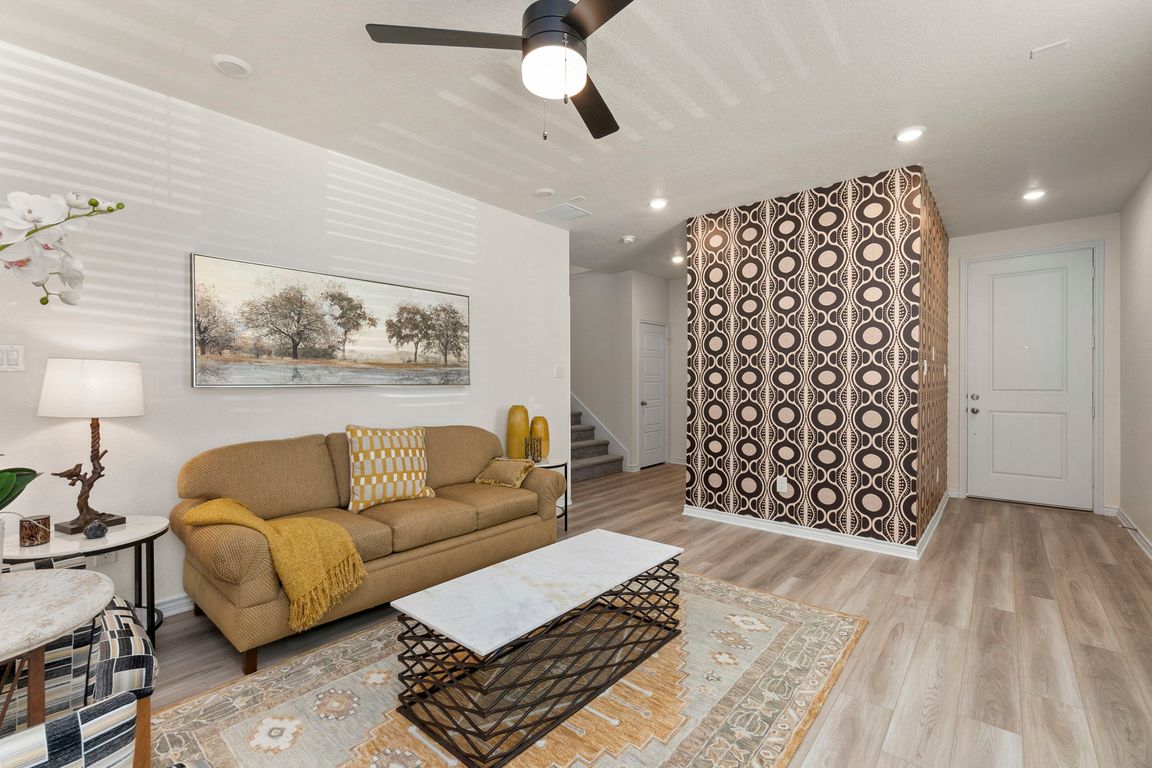
For salePrice cut: $48K (9/26)
$550,000
4beds
2,211sqft
14839 Vance Jackson #1101, San Antonio, TX 78249
4beds
2,211sqft
Single family residence
Built in 2024
2 Garage spaces
$249 price/sqft
$65 monthly HOA fee
What's special
Bbq grillPatio seatingStainless steel appliancesLight-filled open floor planGranite countertopsCorner lotSoaking tub
Fully Furnished New Build | Corner Lot | Prime Location Welcome to 14839 Vance Jackson Rd Unit 1101 - a turnkey 4-bedroom, 3 bath single-family home built in 2024 and never lived in. Perfectly situated on a desirable corner lot, this modern two-story residence is being sold fully ...
- 201 days |
- 130 |
- 2 |
Source: LERA MLS,MLS#: 1869217
Travel times
Kitchen
Living Room
Primary Bedroom
Zillow last checked: 8 hours ago
Listing updated: October 20, 2025 at 12:57pm
Listed by:
Joel Leos TREC #570952 (224) 634-8877,
Phyllis Browning Company
Source: LERA MLS,MLS#: 1869217
Facts & features
Interior
Bedrooms & bathrooms
- Bedrooms: 4
- Bathrooms: 3
- Full bathrooms: 3
Primary bedroom
- Features: Walk-In Closet(s), Ceiling Fan(s), Full Bath
- Level: Upper
- Area: 320
- Dimensions: 20 x 16
Bedroom 2
- Area: 156
- Dimensions: 12 x 13
Bedroom 3
- Area: 144
- Dimensions: 12 x 12
Bedroom 4
- Area: 130
- Dimensions: 10 x 13
Primary bathroom
- Features: Tub/Shower Separate, Double Vanity
- Area: 150
- Dimensions: 10 x 15
Dining room
- Area: 168
- Dimensions: 14 x 12
Kitchen
- Area: 150
- Dimensions: 10 x 15
Living room
- Area: 224
- Dimensions: 14 x 16
Heating
- Central, Electric
Cooling
- Central Air
Appliances
- Included: Washer, Dryer, Range, Refrigerator, Disposal, Dishwasher, Electric Water Heater
- Laundry: Washer Hookup, Dryer Connection
Features
- Two Living Area, Liv/Din Combo, Loft, Utility Room Inside, Secondary Bedroom Down, Open Floorplan, Ceiling Fan(s), Chandelier, Solid Counter Tops, 2nd Floor Utility Room
- Flooring: Carpet, Ceramic Tile, Vinyl
- Windows: Window Coverings
- Has basement: No
- Has fireplace: No
- Fireplace features: Not Applicable
Interior area
- Total interior livable area: 2,211 sqft
Property
Parking
- Total spaces: 2
- Parking features: Two Car Garage, Garage Door Opener
- Garage spaces: 2
Features
- Levels: Two
- Stories: 2
- Pool features: None
Lot
- Features: Corner Lot
Details
- Parcel number: 148581001101
Construction
Type & style
- Home type: SingleFamily
- Property subtype: Single Family Residence
Materials
- Stone, Siding
- Foundation: Slab
- Roof: Composition
Condition
- Pre-Owned
- New construction: No
- Year built: 2024
Details
- Builder name: KB HOME
Utilities & green energy
- Sewer: Sewer System
Green energy
- Indoor air quality: Integrated Pest Management
Community & HOA
Community
- Features: Playground
- Subdivision: Presidio
HOA
- Has HOA: Yes
- HOA fee: $65 monthly
- HOA name: VILLAS AT PRESIDIO
Location
- Region: San Antonio
Financial & listing details
- Price per square foot: $249/sqft
- Annual tax amount: $9,638
- Price range: $550K - $550K
- Date on market: 5/22/2025
- Cumulative days on market: 201 days
- Listing terms: Conventional,FHA,VA Loan,TX Vet,Cash,Investors OK,Other
Price history
| Date | Event | Price |
|---|---|---|
| 9/26/2025 | Price change | $550,000-8%$249/sqft |
Source: | ||
| 5/22/2025 | Listed for sale | $598,000$270/sqft |
Source: | ||
Public tax history
Tax history is unavailable.
BuyAbility℠ payment
Est. payment
$3,674/mo
Principal & interest
$2673
Property taxes
$743
Other costs
$258
Climate risks
Explore flood, wildfire, and other predictive climate risk information for this property on First Street®️.
Nearby schools
GreatSchools rating
- 4/10Carnahan Elementary SchoolGrades: PK-5Distance: 0.8 mi
- 6/10Stinson Middle SchoolGrades: 6-8Distance: 2.2 mi
- 8/10Brandeis High SchoolGrades: 9-12Distance: 2 mi
Schools provided by the listing agent
- Elementary: Bonnie Ellison
- Middle: Rawlinson
- High: Clark
- District: Northside
Source: LERA MLS. This data may not be complete. We recommend contacting the local school district to confirm school assignments for this home.