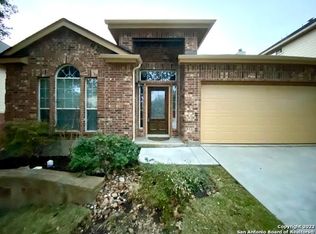Located in a highly sought-after neighborhood just off Vance Jackson Rd, this elegant two-story villa/condominium offers modern comfort, space, and style. Featuring 3 spacious bedrooms, 2.5 bathrooms, and a versatile study/home office on the main floor, this home is thoughtfully designed for both convenience and functionality. The open-concept kitchen boasts sleek countertops, seamlessly flowing into the main living area-perfect for entertaining. Upstairs, you'll find a generously sized game room, all three bedrooms, and a convenient laundry room. Enjoy the ease of a front-entry 2-car garage complete with a garage door opener. Additional upgrades include a smart thermostat, refrigerator, and a reverse osmosis (RO) water system in the kitchen. Situated within a secure, gated community, residents enjoy access to fantastic amenities including a dog park, playground, and cluster mailboxes. This move-in-ready home offers the ideal blend of comfort, style, and low-maintenance living in a prime location.
House for rent
$2,300/mo
14839 Vance Jackson Rd, San Antonio, TX 78223
3beds
2,211sqft
Price may not include required fees and charges.
Singlefamily
Available now
Cats, dogs OK
Central air, ceiling fan
In unit laundry
-- Parking
Central
What's special
Modern comfortSleek countertopsOpen-concept kitchenGenerously sized game roomConvenient laundry room
- 1 day
- on Zillow |
- -- |
- -- |
Travel times
Add up to $600/yr to your down payment
Consider a first-time homebuyer savings account designed to grow your down payment with up to a 6% match & 4.15% APY.
Facts & features
Interior
Bedrooms & bathrooms
- Bedrooms: 3
- Bathrooms: 3
- Full bathrooms: 2
- 1/2 bathrooms: 1
Heating
- Central
Cooling
- Central Air, Ceiling Fan
Appliances
- Included: Dishwasher, Dryer, Microwave, Oven, Refrigerator, Stove, Washer
- Laundry: In Unit, Upper Level
Features
- All Bedrooms Upstairs, Ceiling Fan(s), Game Room, High Ceilings, Kitchen Island, Living/Dining Room Combo, One Living Area, Open Floorplan, Study/Library, Walk-In Closet(s), Walk-In Pantry
- Flooring: Carpet, Wood
Interior area
- Total interior livable area: 2,211 sqft
Property
Parking
- Details: Contact manager
Features
- Stories: 2
- Exterior features: Contact manager
Details
- Parcel number: 1385153
Construction
Type & style
- Home type: SingleFamily
- Property subtype: SingleFamily
Materials
- Roof: Composition
Condition
- Year built: 2023
Community & HOA
Community
- Features: Playground
Location
- Region: San Antonio
Financial & listing details
- Lease term: Max # of Months (24),Min # of Months (12)
Price history
| Date | Event | Price |
|---|---|---|
| 8/1/2025 | Listed for rent | $2,300$1/sqft |
Source: SABOR #1888940 | ||
| 7/23/2025 | Listing removed | $389,995$176/sqft |
Source: | ||
| 7/22/2025 | Listing removed | $2,300$1/sqft |
Source: SABOR #1870976 | ||
| 7/7/2025 | Price change | $2,300-11.5%$1/sqft |
Source: SABOR #1870976 | ||
| 6/20/2025 | Price change | $2,599-3.7%$1/sqft |
Source: SABOR #1870976 | ||
![[object Object]](https://photos.zillowstatic.com/fp/22510c6394d159d56b97fb99a3c75880-p_i.jpg)
