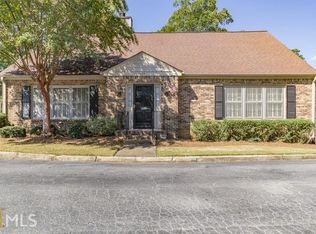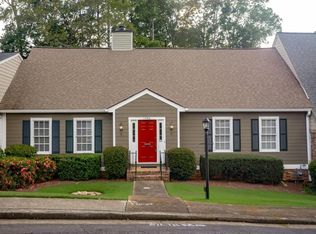Welcome home! Beautifully renovated unit in much sought after Brianwood condos offers essentially one-level living convenient to Emory, CDC, Decatur, Mid-town, CHOA, Buckhead and beyond! Enjoy the convenient location this condo has to offer, walk to restaurants, schools, businesses, nature trails, parks and so much more! Enjoy the seasonally heated pool, Clubhouse and private forest of Brianwood. Entertain in the large living spaces! Cook in your new kitchen (cabinets, granite counters, tile backsplash, SS appliances). Eat-in your dinette with easy access to your private deck-all overlooking green space. Owner suite offers two walk-in closets and a fully renovated bathroom w/granite and tile; great storage and closet space throughout this unit! Downstairs off the double parking garage, there's a bonus room and fully renovated bathroom. Use this as office space, a wine cell, or exercise/yoga space. Did we mention the cedar closet? New HVAC and Water Heater? Too many features to mention. A must see!
This property is off market, which means it's not currently listed for sale or rent on Zillow. This may be different from what's available on other websites or public sources.

