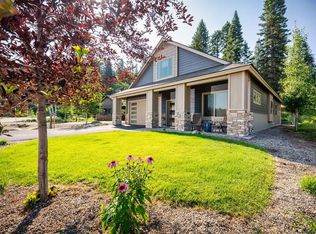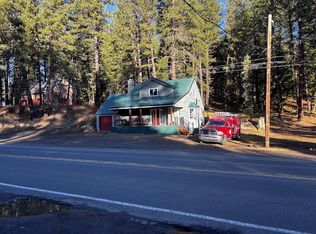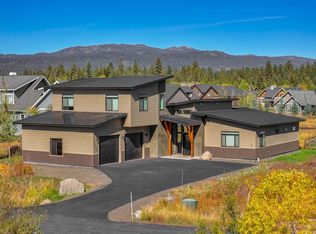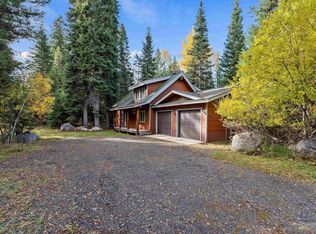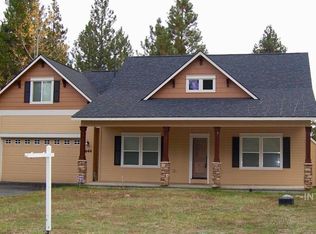PRICE IMPROVEMENT! This beautiful home in the heart of McCall is ideal as a full-time residence, vacation home, or income-generating rental. This fully furnished, move-in-ready property offers a spacious kitchen that features a breakfast bar and flows seamlessly into the open-concept living room with a cozy fireplace, perfect for entertaining or relaxing after a day outdoors. The main-level primary suite provides ease of living, while the 12x24 upstairs bonus room offers additional flexible space. Upgraded with added EnergySeal insulation for enhanced energy efficiency. Designed for low-maintenance living year-round, this home is perfectly located just minutes from downtown McCall, Ponderosa State Park, McCall Golf Course, Payette Lake, The Meanders, hundreds of miles of BLM Land & close to Brundage Mountain. Sit on the back covered patio & enjoy watching the wildlife & take in the mountain views. Don't miss this opportunity for an amazing turnkey property close to everything!
Pending
Price cut: $50K (10/22)
$749,900
1484 Dragonfly Loop, McCall, ID 83638
3beds
3baths
2,082sqft
Est.:
Single Family Residence
Built in 2018
5,662.8 Square Feet Lot
$731,900 Zestimate®
$360/sqft
$44/mo HOA
What's special
Cozy fireplaceMountain viewsUpstairs bonus roomBreakfast barBack covered patioMain-level primary suiteSpacious kitchen
- 44 days |
- 438 |
- 30 |
Zillow last checked: 8 hours ago
Listing updated: November 29, 2025 at 04:41pm
Listed by:
Donalyn Allen 208-968-2024,
Atova,
Amber Murrer 208-921-4969,
Amherst Madison
Source: IMLS,MLS#: 98966263
Facts & features
Interior
Bedrooms & bathrooms
- Bedrooms: 3
- Bathrooms: 3
- Main level bathrooms: 1
- Main level bedrooms: 1
Primary bedroom
- Level: Main
- Area: 182
- Dimensions: 14 x 13
Bedroom 2
- Level: Upper
- Area: 110
- Dimensions: 11 x 10
Bedroom 3
- Level: Upper
- Area: 110
- Dimensions: 11 x 10
Kitchen
- Level: Main
Living room
- Level: Main
Heating
- Electric, Forced Air, Heat Pump
Cooling
- Central Air
Appliances
- Included: Electric Water Heater, Dishwasher, Disposal, Microwave, Oven/Range Freestanding, Refrigerator, Washer, Dryer
Features
- Bath-Master, Bed-Master Main Level, Great Room, Rec/Bonus, Double Vanity, Walk-In Closet(s), Loft, Breakfast Bar, Pantry, Granite Counters, Number of Baths Main Level: 1, Number of Baths Upper Level: 1, Bonus Room Size: 12x24, Bonus Room Level: Upper
- Flooring: Tile, Carpet, Engineered Wood Floors
- Has basement: No
- Number of fireplaces: 1
- Fireplace features: One, Insert, Propane
Interior area
- Total structure area: 2,082
- Total interior livable area: 2,082 sqft
- Finished area above ground: 2,082
- Finished area below ground: 0
Video & virtual tour
Property
Parking
- Total spaces: 2
- Parking features: Attached, Driveway
- Attached garage spaces: 2
- Has uncovered spaces: Yes
- Details: Garage: 21x23, Garage Door: 12x8
Features
- Levels: Two
- Patio & porch: Covered Patio/Deck
- Has view: Yes
Lot
- Size: 5,662.8 Square Feet
- Dimensions: 115 x 52
- Features: Sm Lot 5999 SF, Garden, Views, Wooded, Winter Access, Auto Sprinkler System, Full Sprinkler System
Details
- Parcel number: RPM05920000410
- Zoning: Res 8
Construction
Type & style
- Home type: SingleFamily
- Property subtype: Single Family Residence
Materials
- Frame, Metal Siding, Stone, HardiPlank Type, Circ./Cond - Crawl Space
- Foundation: Crawl Space
- Roof: Composition,Architectural Style
Condition
- Year built: 2018
Details
- Builder name: TKO Custom Homes
Utilities & green energy
- Water: Public
- Utilities for property: Sewer Connected, Cable Connected, Broadband Internet
Community & HOA
Community
- Subdivision: Aspen Ridge
HOA
- Has HOA: Yes
- HOA fee: $525 annually
Location
- Region: Mccall
Financial & listing details
- Price per square foot: $360/sqft
- Tax assessed value: $904,493
- Annual tax amount: $4,276
- Date on market: 10/31/2025
- Listing terms: Cash,Conventional,1031 Exchange,FHA,VA Loan
- Ownership: Fee Simple,Fractional Ownership: No
- Road surface type: Paved
Estimated market value
$731,900
$695,000 - $768,000
$3,452/mo
Price history
Price history
Price history is unavailable.
Public tax history
Public tax history
| Year | Property taxes | Tax assessment |
|---|---|---|
| 2024 | $4,275 | $904,493 -0.1% |
| 2023 | $4,275 -0.4% | $905,517 +8.1% |
| 2022 | $4,293 +14.1% | $837,606 +53% |
Find assessor info on the county website
BuyAbility℠ payment
Est. payment
$4,070/mo
Principal & interest
$3577
Home insurance
$262
Other costs
$231
Climate risks
Neighborhood: 83638
Nearby schools
GreatSchools rating
- 7/10Barbara R Morgan Elementary SchoolGrades: PK-5Distance: 1.5 mi
- 9/10Payette Lakes Middle SchoolGrades: 6-8Distance: 1.6 mi
- 9/10Mc Call-Donnelly High SchoolGrades: 9-12Distance: 2.1 mi
Schools provided by the listing agent
- Elementary: Barbara Morgan Elementary
- Middle: Payette Lakes
- High: McCall Donnelly
- District: McCall-Donnelly Joint District #421
Source: IMLS. This data may not be complete. We recommend contacting the local school district to confirm school assignments for this home.
- Loading
