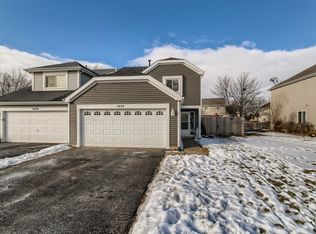Closed
$300,000
1484 Exeter Ln, South Elgin, IL 60177
3beds
1,491sqft
Townhouse, Single Family Residence
Built in 1995
5,220 Square Feet Lot
$303,400 Zestimate®
$201/sqft
$2,509 Estimated rent
Home value
$303,400
$276,000 - $334,000
$2,509/mo
Zestimate® history
Loading...
Owner options
Explore your selling options
What's special
Welcome to 1484 Exeter Lane, a beautifully maintained townhome nestled in the heart of South Elgin. This charming 3-bedroom, 1.5-bath residence offers the perfect blend of comfort and convenience with nearly 1,500 square feet of living space. The main level features a bright and spacious living room with large windows that fill the space with natural light, seamlessly connecting to a well-appointed kitchen complete with modern appliances and ample cabinet storage. Upstairs, you'll find three generous bedrooms, including a primary with plenty of closet space, along with a full bath that's been tastefully updated. Step outside to enjoy a private patio, ideal for relaxing or entertaining, and an attached garage for added convenience. Located in a quiet, friendly neighborhood, this home is just minutes from parks, shopping, and dining. Whether you're a first-time buyer or looking to downsize, this move-in ready gem offers great value in a desirable location. Don't miss your chance to make it yours!
Zillow last checked: 8 hours ago
Listing updated: August 15, 2025 at 04:06pm
Listing courtesy of:
Michael Scanlon 888-574-9405,
eXp Realty,
Steven Burke 630-699-2526,
eXp Realty
Bought with:
Scott Carter
Keller Williams Success Realty
Source: MRED as distributed by MLS GRID,MLS#: 12370818
Facts & features
Interior
Bedrooms & bathrooms
- Bedrooms: 3
- Bathrooms: 2
- Full bathrooms: 1
- 1/2 bathrooms: 1
Primary bedroom
- Features: Flooring (Carpet), Window Treatments (Blinds)
- Level: Second
- Area: 156 Square Feet
- Dimensions: 13X12
Bedroom 2
- Features: Flooring (Carpet), Window Treatments (Blinds)
- Level: Second
- Area: 182 Square Feet
- Dimensions: 14X13
Bedroom 3
- Features: Flooring (Carpet), Window Treatments (Blinds)
- Level: Second
- Area: 110 Square Feet
- Dimensions: 11X10
Deck
- Level: Main
- Area: 150 Square Feet
- Dimensions: 15X10
Dining room
- Features: Window Treatments (Blinds)
- Level: Main
- Area: 108 Square Feet
- Dimensions: 12X9
Kitchen
- Features: Kitchen (Eating Area-Table Space), Flooring (Ceramic Tile)
- Level: Main
- Area: 130 Square Feet
- Dimensions: 13X10
Laundry
- Level: Main
- Area: 25 Square Feet
- Dimensions: 5X5
Living room
- Features: Window Treatments (Blinds)
- Level: Main
- Area: 208 Square Feet
- Dimensions: 16X13
Heating
- Natural Gas, Forced Air
Cooling
- Central Air
Appliances
- Included: Range, Microwave, Dishwasher, Refrigerator
- Laundry: Main Level, Washer Hookup
Features
- Cathedral Ceiling(s), Storage
- Basement: None
Interior area
- Total structure area: 0
- Total interior livable area: 1,491 sqft
Property
Parking
- Total spaces: 2
- Parking features: On Site, Attached, Garage
- Attached garage spaces: 2
Accessibility
- Accessibility features: No Disability Access
Features
- Patio & porch: Deck
- Fencing: Fenced
Lot
- Size: 5,220 sqft
- Dimensions: 45X116
Details
- Parcel number: 0633277057
- Special conditions: None
Construction
Type & style
- Home type: Townhouse
- Property subtype: Townhouse, Single Family Residence
Materials
- Vinyl Siding
- Foundation: Concrete Perimeter
- Roof: Asphalt
Condition
- New construction: No
- Year built: 1995
Utilities & green energy
- Sewer: Public Sewer
- Water: Public
Community & neighborhood
Location
- Region: South Elgin
Other
Other facts
- Listing terms: FHA
- Ownership: Fee Simple
Price history
| Date | Event | Price |
|---|---|---|
| 8/15/2025 | Sold | $300,000+2.4%$201/sqft |
Source: | ||
| 6/6/2025 | Contingent | $293,000$197/sqft |
Source: | ||
| 5/22/2025 | Listed for sale | $293,000+92.1%$197/sqft |
Source: | ||
| 1/9/2018 | Sold | $152,500+64.9%$102/sqft |
Source: Public Record | ||
| 6/10/2014 | Sold | $92,500-33.2%$62/sqft |
Source: Public Record | ||
Public tax history
| Year | Property taxes | Tax assessment |
|---|---|---|
| 2024 | $5,936 +4.1% | $75,218 +10.7% |
| 2023 | $5,701 +6.9% | $67,954 +9.7% |
| 2022 | $5,332 +5.7% | $61,962 +7% |
Find assessor info on the county website
Neighborhood: 60177
Nearby schools
GreatSchools rating
- 5/10Fox Meadow Elementary SchoolGrades: PK-6Distance: 0.7 mi
- 7/10Kenyon Woods Middle SchoolGrades: 7-8Distance: 2.4 mi
- 6/10South Elgin High SchoolGrades: 9-12Distance: 2.2 mi
Schools provided by the listing agent
- District: 46
Source: MRED as distributed by MLS GRID. This data may not be complete. We recommend contacting the local school district to confirm school assignments for this home.

Get pre-qualified for a loan
At Zillow Home Loans, we can pre-qualify you in as little as 5 minutes with no impact to your credit score.An equal housing lender. NMLS #10287.
Sell for more on Zillow
Get a free Zillow Showcase℠ listing and you could sell for .
$303,400
2% more+ $6,068
With Zillow Showcase(estimated)
$309,468