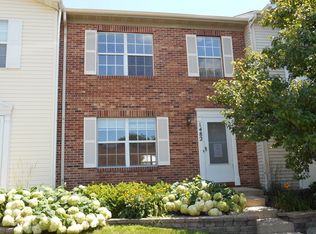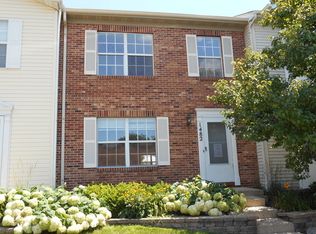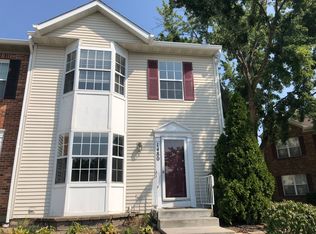Closed
$290,500
1484 Joshel Ct, Geneva, IL 60134
3beds
1,368sqft
Townhouse, Single Family Residence
Built in 1990
-- sqft lot
$294,200 Zestimate®
$212/sqft
$2,577 Estimated rent
Home value
$294,200
$268,000 - $324,000
$2,577/mo
Zestimate® history
Loading...
Owner options
Explore your selling options
What's special
Incredible opportunity to own this beautiful townhome in an incredible subdivision! This home has it all! 3 bedrooms, 2.5 baths, and 3 finished levels! This home has been meticulously maintained with beautiful finishes. Home features a great layout with a great size living room, dining room, eat in kitchen, large bedrooms and a walk in closet! Home features a ton of natural sun lights, high ceilings, and a walk out patio. Basement features a finished rec room and its own full bath! Mechanicals all in great condition, forced AC/Heat, and newer roof. Home features one car garage and a designated exterior parking space. Steps away from the clubhouse and pool! Across the street from a park! AWARD WINNING school districts! Low taxes + low HOA for all that this community offers! Schedule your showing before it's gone!
Zillow last checked: 8 hours ago
Listing updated: July 27, 2025 at 05:10pm
Listing courtesy of:
Josue Duarte 708-589-5855,
Duarte Realty Company,
Evelyn Duarte 708-567-2557,
Duarte Realty Company
Bought with:
William Brooks
Berkshire Hathaway HomeServices Starck Real Estate
Source: MRED as distributed by MLS GRID,MLS#: 12398749
Facts & features
Interior
Bedrooms & bathrooms
- Bedrooms: 3
- Bathrooms: 3
- Full bathrooms: 2
- 1/2 bathrooms: 1
Primary bedroom
- Level: Second
- Area: 234 Square Feet
- Dimensions: 18X13
Bedroom 2
- Level: Second
- Area: 198 Square Feet
- Dimensions: 18X11
Bedroom 3
- Level: Basement
- Area: 80 Square Feet
- Dimensions: 10X8
Dining room
- Level: Main
- Dimensions: COMBO
Kitchen
- Level: Main
- Area: 168 Square Feet
- Dimensions: 14X12
Living room
- Level: Main
- Area: 320 Square Feet
- Dimensions: 20X16
Recreation room
- Level: Basement
- Area: 228 Square Feet
- Dimensions: 19X12
Heating
- Natural Gas, Forced Air
Cooling
- Central Air
Features
- Basement: Finished,Full
- Number of fireplaces: 1
Interior area
- Total structure area: 0
- Total interior livable area: 1,368 sqft
Property
Parking
- Total spaces: 1
- Parking features: Asphalt, On Site, Detached, Garage
- Garage spaces: 1
Accessibility
- Accessibility features: No Disability Access
Details
- Parcel number: 1201108042
- Special conditions: None
Construction
Type & style
- Home type: Townhouse
- Property subtype: Townhouse, Single Family Residence
Materials
- Vinyl Siding
- Foundation: Concrete Perimeter
Condition
- New construction: No
- Year built: 1990
Details
- Builder model: ARLINGTON
Utilities & green energy
- Sewer: Public Sewer
- Water: Public
Community & neighborhood
Location
- Region: Geneva
- Subdivision: Chesapeake Commons
HOA & financial
HOA
- Has HOA: Yes
- HOA fee: $260 monthly
- Amenities included: Park, Pool
- Services included: Insurance, Pool, Exterior Maintenance, Lawn Care, Snow Removal
Other
Other facts
- Listing terms: Conventional
- Ownership: Fee Simple
Price history
| Date | Event | Price |
|---|---|---|
| 7/24/2025 | Sold | $290,500+1.2%$212/sqft |
Source: | ||
| 6/26/2025 | Contingent | $287,000$210/sqft |
Source: | ||
| 6/20/2025 | Listed for sale | $287,000+24.8%$210/sqft |
Source: | ||
| 11/30/2022 | Sold | $230,000+2.3%$168/sqft |
Source: | ||
| 10/29/2022 | Contingent | $224,900$164/sqft |
Source: | ||
Public tax history
| Year | Property taxes | Tax assessment |
|---|---|---|
| 2024 | $5,511 +3.2% | $80,421 +10% |
| 2023 | $5,342 +9.2% | $73,110 +13.2% |
| 2022 | $4,891 +3.2% | $64,580 +3.9% |
Find assessor info on the county website
Neighborhood: 60134
Nearby schools
GreatSchools rating
- 7/10Harrison Street Elementary SchoolGrades: K-5Distance: 0.8 mi
- 10/10Geneva Middle School NorthGrades: 6-8Distance: 4.1 mi
- 9/10Geneva Community High SchoolGrades: 9-12Distance: 2 mi
Schools provided by the listing agent
- District: 304
Source: MRED as distributed by MLS GRID. This data may not be complete. We recommend contacting the local school district to confirm school assignments for this home.

Get pre-qualified for a loan
At Zillow Home Loans, we can pre-qualify you in as little as 5 minutes with no impact to your credit score.An equal housing lender. NMLS #10287.
Sell for more on Zillow
Get a free Zillow Showcase℠ listing and you could sell for .
$294,200
2% more+ $5,884
With Zillow Showcase(estimated)
$300,084

