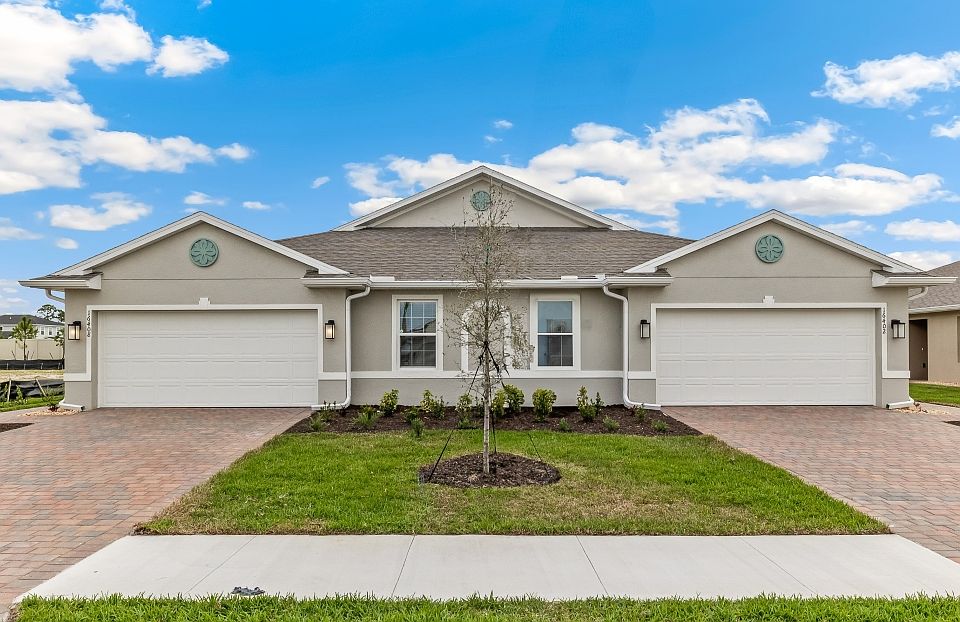The Covington floorplan is an appealing one-story home, that offers a modern design with an open-concept kitchen that seamlessly connects to the great room and dining room. A set of sliding glass doors from the great room leads to a covered lanai, perfect for relaxing or al fresco dining. The well-appointed kitchen includes quartz countertops, a large island, and a walk-in pantry. The spacious primary bedroom located at the back of the home features an en suite bathroom with a double vanity and large walk-in closet. The four other bedrooms are located toward the front of the home and have easy access to the second and third full bathrooms. A laundry room and three-car garage complete this home. This home is situated on a large pond with beautiful sunset views!
New construction
$409,999
1484 Mableton Dr, Port Charlotte, FL 33953
5beds
2,490sqft
Single Family Residence
Built in 2025
8,844 Square Feet Lot
$-- Zestimate®
$165/sqft
$342/mo HOA
What's special
Large islandCovered lanaiThree-car garageEn suite bathroomQuartz countertopsGreat roomLaundry room
Call: (863) 264-0847
- 160 days
- on Zillow |
- 114 |
- 5 |
Zillow last checked: 7 hours ago
Listing updated: August 05, 2025 at 07:10am
Listing Provided by:
Corey Wayland 239-488-4766,
DR HORTON REALTY SW FL LLC
Source: Stellar MLS,MLS#: C7506630 Originating MLS: Venice
Originating MLS: Venice

Travel times
Schedule tour
Select your preferred tour type — either in-person or real-time video tour — then discuss available options with the builder representative you're connected with.
Facts & features
Interior
Bedrooms & bathrooms
- Bedrooms: 5
- Bathrooms: 3
- Full bathrooms: 3
Rooms
- Room types: Breakfast Room Separate, Family Room
Primary bedroom
- Features: Walk-In Closet(s)
- Level: First
- Area: 210 Square Feet
- Dimensions: 15x14
Kitchen
- Level: First
- Area: 150 Square Feet
- Dimensions: 15x10
Living room
- Level: First
- Area: 216 Square Feet
- Dimensions: 18x12
Heating
- Heat Pump
Cooling
- Central Air
Appliances
- Included: Dishwasher, Disposal, Dryer, Electric Water Heater, Microwave, Range, Refrigerator, Washer
- Laundry: Laundry Room
Features
- Open Floorplan, Primary Bedroom Main Floor, Smart Home, Solid Surface Counters, Thermostat
- Flooring: Carpet, Ceramic Tile, Porcelain Tile
- Doors: Sliding Doors
- Windows: Blinds, Low Emissivity Windows, Window Treatments, Hurricane Shutters
- Has fireplace: No
Interior area
- Total structure area: 3,281
- Total interior livable area: 2,490 sqft
Video & virtual tour
Property
Parking
- Total spaces: 3
- Parking features: Garage Door Opener
- Attached garage spaces: 3
- Details: Garage Dimensions: 29x20
Features
- Levels: One
- Stories: 1
- Patio & porch: Rear Porch, Screened
- Exterior features: Irrigation System, Sidewalk
- Has view: Yes
- View description: Water, Pond
- Has water view: Yes
- Water view: Water,Pond
Lot
- Size: 8,844 Square Feet
- Dimensions: 67 x 132
- Features: Sidewalk
- Residential vegetation: Trees/Landscaped
Details
- Parcel number: 402112251448
- Zoning: PD
- Special conditions: None
Construction
Type & style
- Home type: SingleFamily
- Architectural style: Ranch
- Property subtype: Single Family Residence
Materials
- Stucco
- Foundation: Slab
- Roof: Shingle
Condition
- Completed
- New construction: Yes
- Year built: 2025
Details
- Builder model: Covington
- Builder name: DR HORTON
- Warranty included: Yes
Utilities & green energy
- Sewer: Public Sewer
- Water: Canal/Lake For Irrigation
- Utilities for property: Sewer Connected, Street Lights, Water Connected
Community & HOA
Community
- Features: Clubhouse, Community Mailbox, Dog Park, Fitness Center, Gated Community - No Guard, Golf Carts OK, Sidewalks
- Security: Security System Owned
- Subdivision: Cove at West Port - Express
HOA
- Has HOA: Yes
- Amenities included: Clubhouse, Fitness Center, Maintenance, Pickleball Court(s), Pool
- Services included: Community Pool, Maintenance Grounds
- HOA fee: $342 monthly
- HOA name: West Port
- Pet fee: $0 monthly
Location
- Region: Port Charlotte
Financial & listing details
- Price per square foot: $165/sqft
- Tax assessed value: $18,000
- Annual tax amount: $2,514
- Date on market: 3/10/2025
- Listing terms: Cash,Conventional,FHA,VA Loan
- Ownership: Fee Simple
- Total actual rent: 0
- Road surface type: Paved
About the community
Welcome to Cove at West Port, a gated new home community in Port Charlotte, FL. This community offers an array of one-story single-family homes ranging from three to five bedrooms, up to three and a half bathrooms, and two and three-car garages. At Cove at West Port, you are sure to find the home best suited for your family.
Stepping into these homes, you will immediately notice the contemporary touches designed to stay up to date with current trends. Homes are appointed with granite countertops in the kitchen and bathrooms, shaker style cabinets, stainless steel appliances, and plank tile flooring. On the exterior, a paver driveway and sleek exterior coach lights add to the curb appeal.
Homes in this neighborhood also come equipped with smart home technology, allowing you to easily control your home. Whether it's adjusting the temperature or turning on the lights, convenience is at your fingertips.
Residents will have exclusive access to amenities with the gates of the Cove neighborhood that include a clubhouse, resort-style pool, pickleball, and bocce ball. The community's activity director organizes regular events designed to foster engagement and bring residents together. The West Port community is also home to the North County Regional Park and the all-new County Centennial Recreation & Aquatics Center. Nearby you will find the Tampa Bay Rays Spring Training facility, Charlotte County Fairgrounds, and a multitude of shopping and dining venues at the Charlotte County Town Center.
Source: DR Horton

