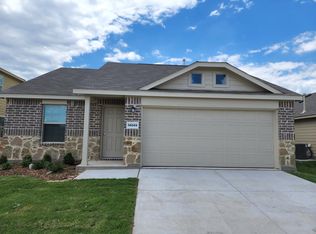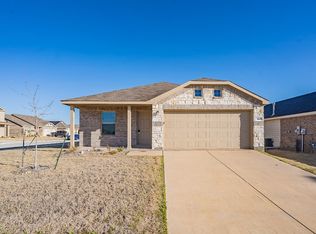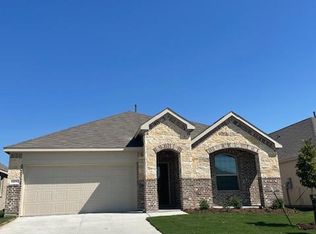Sold
Price Unknown
14845 Firerock Rd, Haslet, TX 76052
4beds
1,930sqft
Single Family Residence
Built in 2022
3,998.81 Square Feet Lot
$296,100 Zestimate®
$--/sqft
$2,243 Estimated rent
Home value
$296,100
$278,000 - $314,000
$2,243/mo
Zestimate® history
Loading...
Owner options
Explore your selling options
What's special
PERFECT FAMILY HOME! Two Year Old construction!! This is a lovely 4 bedroom home with quality amenities & sensible touches throughout. An open, bright floor plan with well proportioned rooms that offers a easy, comfortable lifestyle. Ceramic tiled flooring and carpet with huge back yard with wood fence to entertain friends, family and pets. Walkin closets, a comfortable kitchen with great countertops, an abundance of built-in cabinetry freestanding stainless steel oven-range, vent mechanism and many more. This home is located in a safe and family friendly neighbourhood Sendera Rach. Please see the Community Amenities from the Sendera Ranch website.
THIS BEAUTIFUL HOME IS AVAILABLE IMMEDIATELY !!!
Sendera Ranch Amenities: 3 pools, 4 playgrounds, basketball court, clubhouse, 2 soccer fields, sports field, hockey rink, gazebo, ponds, walking trails and Swimming Pool.
Zillow last checked: 8 hours ago
Listing updated: March 25, 2025 at 09:36am
Listed by:
Suresh Revuru 0738181 847-373-5748,
REKonnection, LLC 972-914-0989
Bought with:
Polina Prudnikova Solis
Entera Realty LLC
Source: NTREIS,MLS#: 20840165
Facts & features
Interior
Bedrooms & bathrooms
- Bedrooms: 4
- Bathrooms: 3
- Full bathrooms: 2
- 1/2 bathrooms: 1
Primary bedroom
- Features: Built-in Features, Walk-In Closet(s)
- Level: First
- Dimensions: 13 x 16
Bedroom
- Features: Walk-In Closet(s)
- Level: Second
- Dimensions: 10 x 10
Bedroom
- Features: Walk-In Closet(s)
- Level: Second
- Dimensions: 10 x 10
Bedroom
- Features: Walk-In Closet(s)
- Level: Second
- Dimensions: 11 x 11
Dining room
- Level: First
- Dimensions: 15 x 9
Game room
- Level: Second
- Dimensions: 12 x 20
Kitchen
- Features: Breakfast Bar, Built-in Features, Dual Sinks, Granite Counters, Kitchen Island, Pantry, Solid Surface Counters, Walk-In Pantry
- Level: First
- Dimensions: 10 x 10
Living room
- Level: First
- Dimensions: 15 x 16
Heating
- Central
Cooling
- Central Air, ENERGY STAR Qualified Equipment
Appliances
- Included: Dryer, Dishwasher, Electric Water Heater, Gas Cooktop, Disposal, Gas Oven, Microwave, Refrigerator, Vented Exhaust Fan, Washer
- Laundry: Washer Hookup, Electric Dryer Hookup
Features
- Built-in Features, Cable TV
- Flooring: Carpet, Ceramic Tile
- Has basement: No
- Has fireplace: No
Interior area
- Total interior livable area: 1,930 sqft
Property
Parking
- Total spaces: 4
- Parking features: Door-Single
- Attached garage spaces: 2
- Carport spaces: 2
- Covered spaces: 4
Accessibility
- Accessibility features: Accessible Full Bath, Accessible Bedroom, Accessible Electrical and Environmental Controls, Accessible Kitchen, Accessible Doors
Features
- Levels: Two
- Stories: 2
- Pool features: None
- Fencing: Back Yard,Wood
Lot
- Size: 3,998 sqft
Details
- Parcel number: 981556
Construction
Type & style
- Home type: SingleFamily
- Architectural style: Traditional,Detached
- Property subtype: Single Family Residence
Materials
- Brick, Wood Siding
- Roof: Shingle
Condition
- Year built: 2022
Utilities & green energy
- Sewer: Public Sewer
- Water: Public
- Utilities for property: Electricity Connected, Natural Gas Available, Sewer Available, Separate Meters, Water Available, Cable Available
Green energy
- Energy efficient items: Appliances, HVAC, Rain/Freeze Sensors
Community & neighborhood
Community
- Community features: Community Mailbox
Location
- Region: Haslet
- Subdivision: Sendera Watermill Ph 23
HOA & financial
HOA
- Has HOA: Yes
- HOA fee: $140 quarterly
- Services included: All Facilities, Association Management, Maintenance Grounds
- Association name: Sendera Community HOA
- Association phone: 817-439-2155
Price history
| Date | Event | Price |
|---|---|---|
| 7/5/2025 | Listing removed | $2,225$1/sqft |
Source: Zillow Rentals Report a problem | ||
| 6/30/2025 | Price change | $2,225-1.5%$1/sqft |
Source: Zillow Rentals Report a problem | ||
| 6/10/2025 | Price change | $2,260-1.7%$1/sqft |
Source: Zillow Rentals Report a problem | ||
| 5/20/2025 | Price change | $2,299-1.8%$1/sqft |
Source: Zillow Rentals Report a problem | ||
| 5/5/2025 | Price change | $2,340-1.5%$1/sqft |
Source: Zillow Rentals Report a problem | ||
Public tax history
| Year | Property taxes | Tax assessment |
|---|---|---|
| 2025 | $3,861 -8.9% | $304,000 -6.4% |
| 2024 | $4,240 +2.3% | $324,685 +0.3% |
| 2023 | $4,144 +586.8% | $323,816 +700.8% |
Find assessor info on the county website
Neighborhood: 76052
Nearby schools
GreatSchools rating
- 5/10J C Thompson Elementary SchoolGrades: PK-5Distance: 0.6 mi
- 5/10Truett Wilson Middle SchoolGrades: 6-8Distance: 1.4 mi
- 6/10Northwest High SchoolGrades: 9-12Distance: 3.7 mi
Schools provided by the listing agent
- Elementary: JC Thompson
- Middle: Wilson
- High: Eaton
- District: Northwest ISD
Source: NTREIS. This data may not be complete. We recommend contacting the local school district to confirm school assignments for this home.
Get a cash offer in 3 minutes
Find out how much your home could sell for in as little as 3 minutes with a no-obligation cash offer.
Estimated market value
$296,100


