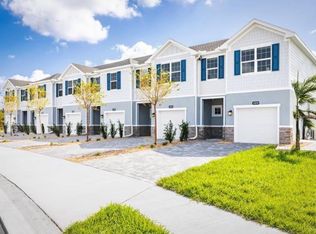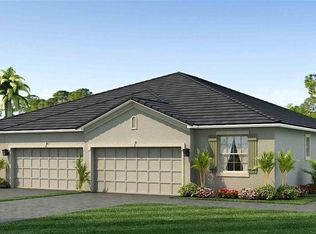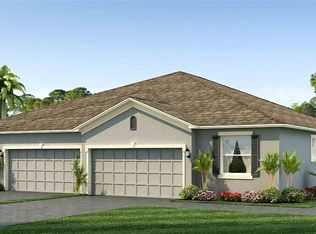Sold for $1,542,000 on 08/26/25
$1,542,000
14846 Contenta Loop, Bradenton, FL 34211
3beds
3,145sqft
Single Family Residence
Built in 2025
9,914 Square Feet Lot
$1,518,800 Zestimate®
$490/sqft
$-- Estimated rent
Home value
$1,518,800
$1.40M - $1.64M
Not available
Zestimate® history
Loading...
Owner options
Explore your selling options
What's special
Welcome to Your 2025-Built DEEDED Golf Paradise in Esplanade at Azario! Imagine waking up every day to panoramic SOUTH, WATER, GOLF, and PRESERVE VIEWS—this is your chance to own one of the most coveted homesites in the community! This brand-new, light-filled Pallazio floor plan offers 3 bedrooms, 3 full bathrooms, and a spacious den, perfectly blending luxury, comfort, and Florida resort-style living. From the moment you step through the glass front doors, you’ll notice the thoughtful attention to detail. Just a few of the many high-end touches include tray ceilings, crown molding, Level 6 & 7 designer tile throughout (no carpet!), and solid wood 8’ interior doors. Neutral tones and upscale finishes make the entire space feel calm, inviting, and sophisticated. (Please ask to see the upgrades/feature sheet.) The gourmet kitchen is a true showstopper—complete with Monogram appliances, a white apron-front sink, quartz countertops, under-cabinet lighting, a prep sink with garbage disposal in the oversized island, and a built-in Café beverage fridge. Whether you're entertaining or unwinding, the open great room—equipped with pre-wiring for electric roll-down shades, a floor outlet, and sliders leading to the extended lanai—is ready for it all. The outdoor space is equally impressive with the extended covered lanai, perfect for enjoying the Florida lifestyle year-round. Plus, the home is pre-plumbed for an outdoor kitchen and pre-wired for a pool, making it easy to customize your dream backyard oasis. The split bedroom layout ensures everyone enjoys their own space and privacy. The primary suite is a serene retreat, featuring bay windows, dual walk-in closets—including an oversized closet perfect for designing your dream dressing room—and a luxurious spa-like bath with a frameless glass shower, multiple shower heads, and unique tilework extended all the way to the ceiling. The front guest bedroom lives like a private suite, featuring a beautiful bay window and a pocket door that creates an en-suite setup with the nearby bath—complete with ceiling-height wall tile and unique floor tile for a designer touch. The second guest bedroom is generously sized to accommodate a king bed and offers its own full en-suite bathroom, also finished with ceiling-height tile and a sleek frameless glass shower, providing a luxurious experience for guests or family. Additional upgrades include natural gas, a tandem 3-car garage, impact-rated windows and doors, tankless water heater with recirculation loop, WiFi extenders, a built-out laundry room with utility sink, and much more. Step outside your front door and into the resort lifestyle Esplanade is known for. Enjoy a championship 18-hole golf course, full-service clubhouse & restaurant, tiki bar, resort-style pools, fitness center, spa, tennis, pickleball, walking trails, and endless social events and clubs. HOA dues include your golf membership, lawn care, irrigation, and gated access—truly maintenance-free living. This is more than just a home—it’s the lifestyle you’ve been waiting for. Welcome to Esplanade at Azario, where every day feels like vacation. Call today for your private showing. PLEASE CLICK THE LINK FOR A VIDEO OF THE HOME / LIFESTYLE.
Zillow last checked: 8 hours ago
Listing updated: August 26, 2025 at 06:11pm
Listing Provided by:
Mackenzie Davis-Mahan 941-993-3272,
DOWNING FRYE REALTY, INC. 239-261-2244
Bought with:
Dawn Merrill, 3045670
COMPASS FLORIDA LLC
Source: Stellar MLS,MLS#: C7511809 Originating MLS: Port Charlotte
Originating MLS: Port Charlotte

Facts & features
Interior
Bedrooms & bathrooms
- Bedrooms: 3
- Bathrooms: 3
- Full bathrooms: 3
Primary bedroom
- Features: En Suite Bathroom, Walk-In Closet(s)
- Level: First
- Area: 340 Square Feet
- Dimensions: 17x20
Bedroom 2
- Features: Walk-In Closet(s)
- Level: First
- Area: 182.4 Square Feet
- Dimensions: 15.2x12
Bedroom 3
- Features: Storage Closet
- Level: First
- Area: 184.32 Square Feet
- Dimensions: 14.4x12.8
Balcony porch lanai
- Level: First
- Area: 540.6 Square Feet
- Dimensions: 31.8x17
Den
- Level: First
- Area: 196 Square Feet
- Dimensions: 14x14
Dining room
- Level: First
- Area: 99 Square Feet
- Dimensions: 9x11
Great room
- Level: First
- Area: 378.56 Square Feet
- Dimensions: 18.2x20.8
Kitchen
- Features: Kitchen Island, Pantry, Stone Counters
- Level: First
Heating
- Central, Electric
Cooling
- Central Air
Appliances
- Included: Oven, Convection Oven, Cooktop, Dishwasher, Disposal, Gas Water Heater, Microwave, Range Hood, Refrigerator, Tankless Water Heater
- Laundry: Gas Dryer Hookup, Laundry Room, Washer Hookup
Features
- Built-in Features, Crown Molding, Eating Space In Kitchen, High Ceilings, Kitchen/Family Room Combo, Living Room/Dining Room Combo, Open Floorplan, Pest Guard System, Primary Bedroom Main Floor, Smart Home, Stone Counters, Thermostat, Tray Ceiling(s), Walk-In Closet(s)
- Flooring: Porcelain Tile
- Has fireplace: No
Interior area
- Total structure area: 4,399
- Total interior livable area: 3,145 sqft
Property
Parking
- Total spaces: 3
- Parking features: Garage - Attached
- Attached garage spaces: 3
Features
- Levels: One
- Stories: 1
- Patio & porch: Covered, Patio
- Exterior features: Irrigation System, Lighting, Sidewalk
- Has view: Yes
- View description: Golf Course, Trees/Woods, Water, Lake, Pond
- Has water view: Yes
- Water view: Water,Lake,Pond
- Waterfront features: Lake, Lake Front, Pond
- Body of water: ESPLANADE AT AZARIO LAKE
Lot
- Size: 9,914 sqft
- Features: On Golf Course, Private
Details
- Parcel number: 576118509
- Zoning: RESI
- Special conditions: None
Construction
Type & style
- Home type: SingleFamily
- Property subtype: Single Family Residence
Materials
- Block, Stucco
- Foundation: Block, Slab
- Roof: Tile
Condition
- Completed
- New construction: Yes
- Year built: 2025
Utilities & green energy
- Sewer: Public Sewer
- Water: Public
- Utilities for property: BB/HS Internet Available, Cable Available, Electricity Connected, Natural Gas Connected, Public, Sewer Connected, Sprinkler Recycled, Underground Utilities, Water Connected
Community & neighborhood
Community
- Community features: Lake, Clubhouse, Community Mailbox, Deed Restrictions, Dog Park, Fitness Center, Gated Community - Guard, Golf Carts OK, Golf, Irrigation-Reclaimed Water, Pool, Restaurant, Sidewalks, Tennis Court(s)
Location
- Region: Bradenton
- Subdivision: AZARIO ESPLANADE PH VI
HOA & financial
HOA
- Has HOA: No
- HOA fee: $699 monthly
- Amenities included: Clubhouse, Fitness Center, Gated, Golf Course, Maintenance, Park, Pickleball Court(s), Pool, Recreation Facilities, Spa/Hot Tub, Tennis Court(s)
- Services included: Community Pool, Maintenance Grounds, Manager, Private Road, Security
- Association name: Esplanade at Azario / Doug Walkowiak
- Association phone: 941-253-2913
- Second association name: Esplanade at Azario
Other fees
- Pet fee: $0 monthly
Other financial information
- Total actual rent: 0
Other
Other facts
- Listing terms: Cash,Conventional
- Ownership: Fee Simple
- Road surface type: Paved
Price history
| Date | Event | Price |
|---|---|---|
| 8/26/2025 | Sold | $1,542,000-10.6%$490/sqft |
Source: | ||
| 8/5/2025 | Pending sale | $1,725,000$548/sqft |
Source: | ||
| 7/1/2025 | Listed for sale | $1,725,000$548/sqft |
Source: | ||
Public tax history
Tax history is unavailable.
Neighborhood: 34211
Nearby schools
GreatSchools rating
- 8/10B.D. Gullett Elementary SchoolGrades: PK-5Distance: 2.9 mi
- 7/10Dr Mona Jain Middle SchoolGrades: 6-8Distance: 2.8 mi
- 6/10Lakewood Ranch High SchoolGrades: PK,9-12Distance: 3.9 mi
Get a cash offer in 3 minutes
Find out how much your home could sell for in as little as 3 minutes with a no-obligation cash offer.
Estimated market value
$1,518,800
Get a cash offer in 3 minutes
Find out how much your home could sell for in as little as 3 minutes with a no-obligation cash offer.
Estimated market value
$1,518,800


