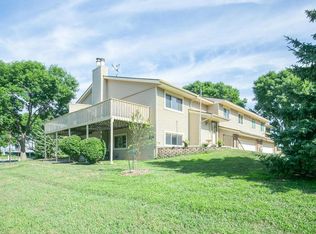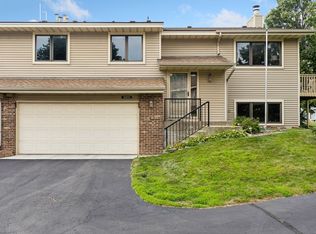Closed
$255,000
14846 Endicott Way #22, Saint Paul, MN 55124
2beds
1,818sqft
Townhouse Quad/4 Corners
Built in 1986
-- sqft lot
$251,500 Zestimate®
$140/sqft
$2,055 Estimated rent
Home value
$251,500
$234,000 - $269,000
$2,055/mo
Zestimate® history
Loading...
Owner options
Explore your selling options
What's special
Welcome to this light and bright townhome nestled in the heart of Apple Valley! This home features a generously sized primary bedroom with ample space for a king-sized bed and a large walk-in closet-perfect for relaxing and unwinding after a long day.
The open-concept main level offers a bright and inviting living space, ideal for entertaining or quiet evenings at home. The kitchen boasts modern appliances, plenty of cabinet space, and a large pantry. The deck off the kitchen allows for comfortable outside relaxation. For added enjoyment there is an association-maintained pool just a quick walk away.
Located in a highly desirable Apple Valley neighborhood, this home is just minutes from top-rated schools, shopping, dining, parks, and easy access to major highways. Whether you're a first-time buyer or looking to downsize without sacrificing comfort, this townhome offers the perfect blend of space, style, and location.
Please note the association dues include sewer, water and an outdoor pool for your enjoyment. A quick closing is preferred.
Zillow last checked: 8 hours ago
Listing updated: August 08, 2025 at 11:14am
Listed by:
Barb J Kuester 952-956-4047,
Edina Realty, Inc.
Bought with:
Bruce A Nelson
Bridge Realty, LLC
Source: NorthstarMLS as distributed by MLS GRID,MLS#: 6736605
Facts & features
Interior
Bedrooms & bathrooms
- Bedrooms: 2
- Bathrooms: 2
- Full bathrooms: 1
- 3/4 bathrooms: 1
Bedroom 1
- Level: Upper
- Area: 198 Square Feet
- Dimensions: 11x18
Bedroom 2
- Level: Upper
- Area: 108 Square Feet
- Dimensions: 9x12
Deck
- Level: Upper
- Area: 153 Square Feet
- Dimensions: 9x17
Dining room
- Level: Upper
- Area: 81 Square Feet
- Dimensions: 9x9
Family room
- Level: Lower
- Area: 294 Square Feet
- Dimensions: 14x21
Kitchen
- Level: Upper
- Area: 108 Square Feet
- Dimensions: 12x9
Living room
- Level: Upper
- Area: 168 Square Feet
- Dimensions: 14x12
Walk in closet
- Level: Upper
- Area: 66 Square Feet
- Dimensions: 11x6
Heating
- Forced Air
Cooling
- Central Air
Appliances
- Included: Dishwasher, Disposal, Dryer, Microwave, Range, Refrigerator, Washer, Water Softener Owned
Features
- Basement: Block,Daylight,Finished,Full,Storage Space
- Number of fireplaces: 1
- Fireplace features: Brick, Wood Burning
Interior area
- Total structure area: 1,818
- Total interior livable area: 1,818 sqft
- Finished area above ground: 1,192
- Finished area below ground: 532
Property
Parking
- Total spaces: 2
- Parking features: Attached, Asphalt, Guest, Tuckunder Garage
- Attached garage spaces: 2
- Details: Garage Door Height (7), Garage Door Width (16)
Accessibility
- Accessibility features: None
Features
- Levels: Multi/Split
- Patio & porch: Deck
- Has private pool: Yes
- Pool features: In Ground, Heated, Outdoor Pool, Shared
- Fencing: None
Lot
- Features: Corner Lot
Details
- Foundation area: 1191
- Parcel number: 018145003022
- Zoning description: Residential-Single Family
Construction
Type & style
- Home type: Townhouse
- Property subtype: Townhouse Quad/4 Corners
- Attached to another structure: Yes
Materials
- Brick/Stone, Vinyl Siding, Block, Concrete, Frame
- Roof: Age Over 8 Years
Condition
- Age of Property: 39
- New construction: No
- Year built: 1986
Utilities & green energy
- Electric: Circuit Breakers
- Gas: Natural Gas
- Sewer: City Sewer/Connected
- Water: City Water/Connected
Community & neighborhood
Location
- Region: Saint Paul
- Subdivision: Valley Way Village
HOA & financial
HOA
- Has HOA: Yes
- HOA fee: $507 monthly
- Services included: Maintenance Structure, Hazard Insurance, Lawn Care, Other, Maintenance Grounds, Parking, Professional Mgmt, Trash, Sewer, Snow Removal
- Association name: Network Management Co. LLC
- Association phone: 612-808-8316
Other
Other facts
- Road surface type: Paved
Price history
| Date | Event | Price |
|---|---|---|
| 8/8/2025 | Sold | $255,000$140/sqft |
Source: | ||
| 7/18/2025 | Pending sale | $255,000$140/sqft |
Source: | ||
| 6/23/2025 | Listed for sale | $255,000+2%$140/sqft |
Source: | ||
| 10/29/2021 | Sold | $250,000+4.2%$138/sqft |
Source: | ||
| 9/27/2021 | Pending sale | $240,000$132/sqft |
Source: | ||
Public tax history
Tax history is unavailable.
Neighborhood: 55124
Nearby schools
GreatSchools rating
- 9/10Diamond Path Elementary SchoolGrades: K-5Distance: 0.9 mi
- 7/10Scott Highlands Middle SchoolGrades: 6-8Distance: 0.8 mi
- 10/10Eastview Senior High SchoolGrades: 9-12Distance: 1.1 mi
Get a cash offer in 3 minutes
Find out how much your home could sell for in as little as 3 minutes with a no-obligation cash offer.
Estimated market value
$251,500
Get a cash offer in 3 minutes
Find out how much your home could sell for in as little as 3 minutes with a no-obligation cash offer.
Estimated market value
$251,500

