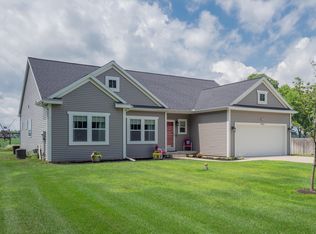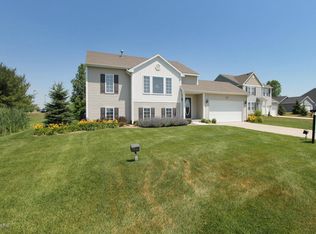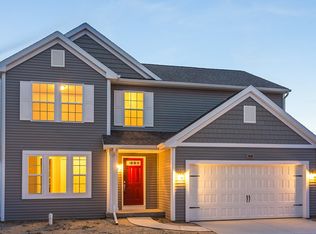Sold
$421,000
14846 Portage Rd, Vicksburg, MI 49097
4beds
2,614sqft
Single Family Residence
Built in 2017
0.77 Acres Lot
$426,700 Zestimate®
$161/sqft
$2,964 Estimated rent
Home value
$426,700
$380,000 - $478,000
$2,964/mo
Zestimate® history
Loading...
Owner options
Explore your selling options
What's special
Welcome Home! Beautifully updated & move-in ready 4 bedroom, 2.5 bath home on a spacious 3/4 acre lot in Vicksburg Schools! The main floor features fresh paint, updated flooring & a bright, functional layout. The great room boasts a shiplap accent wall & French doors leading to a private den or home office. The kitchen is a stand out with quartz countertops, premium cabinetry, center island, pantry, updated stainless steel appliances & refreshed lighting. The dining area opens to a stamped concrete patio with pergola, brand new fire pit & a privacy-fenced backyard; perfect for outdoor entertaining. Off the attached 3-car garage, you'll find a practical entryway space & updated half bath. Upstairs offers a versatile loft area along with four generously sized bedrooms. The primary suite includes a spacious walk-in closet & a private bath with dual sinks & a walk-in shower. Three additional bedrooms offer ample closet space & share a full bath. The second-floor laundry room adds extra convenience & includes an updated washer & dryer. The basement features three egress windows and offers excellent potential for additional finished space. Additional highlights include a Rainbird underground sprinkling system, RESNET energy certification, new well pump, upgraded 86-gallon pressure tank, & refreshed paint & lighting throughout. Enjoy country living with convenience in this move-in ready home!
Zillow last checked: 8 hours ago
Listing updated: July 29, 2025 at 06:10am
Listed by:
Pamella M Knapp 269-488-6561,
RE/MAX Advantage,
Shauna N Knight-Major 269-352-2334,
RE/MAX Advantage
Bought with:
Kevan Hess, 6501378715
Jaqua, REALTORS
Source: MichRIC,MLS#: 25029233
Facts & features
Interior
Bedrooms & bathrooms
- Bedrooms: 4
- Bathrooms: 3
- Full bathrooms: 2
- 1/2 bathrooms: 1
Primary bedroom
- Level: Upper
- Area: 246.5
- Dimensions: 17.00 x 14.50
Bedroom 2
- Level: Upper
- Area: 147.32
- Dimensions: 12.70 x 11.60
Bedroom 3
- Level: Upper
- Area: 138
- Dimensions: 12.00 x 11.50
Bedroom 4
- Level: Upper
- Area: 135
- Dimensions: 13.50 x 10.00
Primary bathroom
- Level: Upper
Bathroom 1
- Level: Upper
Bathroom 2
- Level: Main
Den
- Level: Upper
- Area: 150
- Dimensions: 15.00 x 10.00
Dining area
- Level: Main
Great room
- Level: Main
- Area: 391
- Dimensions: 23.00 x 17.00
Kitchen
- Level: Main
Laundry
- Level: Upper
Office
- Level: Main
Heating
- Forced Air
Cooling
- Central Air, SEER 13 or Greater
Appliances
- Included: Humidifier, Dishwasher, Dryer, Microwave, Range, Refrigerator, Washer, Water Softener Rented
- Laundry: Upper Level
Features
- Ceiling Fan(s), Center Island, Eat-in Kitchen, Pantry
- Flooring: Laminate
- Windows: Low-Emissivity Windows, Screens, Insulated Windows, Window Treatments
- Basement: Full
- Has fireplace: No
Interior area
- Total structure area: 2,614
- Total interior livable area: 2,614 sqft
- Finished area below ground: 0
Property
Parking
- Total spaces: 3
- Parking features: Attached, Garage Door Opener
- Garage spaces: 3
Features
- Stories: 2
- Exterior features: Other
- Fencing: Privacy
Lot
- Size: 0.77 Acres
- Dimensions: 136 x 248
- Features: Level, Shrubs/Hedges
Details
- Parcel number: 391422450034
Construction
Type & style
- Home type: SingleFamily
- Architectural style: Traditional
- Property subtype: Single Family Residence
Materials
- Vinyl Siding
- Roof: Composition
Condition
- New construction: No
- Year built: 2017
Utilities & green energy
- Sewer: Septic Tank
- Water: Well
- Utilities for property: Natural Gas Available, Electricity Available, Natural Gas Connected
Community & neighborhood
Location
- Region: Vicksburg
Other
Other facts
- Listing terms: Cash,FHA,VA Loan,USDA Loan,Conventional
- Road surface type: Paved
Price history
| Date | Event | Price |
|---|---|---|
| 7/28/2025 | Sold | $421,000+1.4%$161/sqft |
Source: | ||
| 6/21/2025 | Pending sale | $415,000$159/sqft |
Source: | ||
| 6/20/2025 | Listed for sale | $415,000+13.7%$159/sqft |
Source: | ||
| 5/27/2022 | Sold | $365,000-6.4%$140/sqft |
Source: Public Record Report a problem | ||
| 4/12/2022 | Pending sale | $390,000$149/sqft |
Source: | ||
Public tax history
| Year | Property taxes | Tax assessment |
|---|---|---|
| 2025 | $6,297 +4.7% | $223,900 +8.5% |
| 2024 | $6,016 | $206,400 +12.4% |
| 2023 | -- | $183,700 +9.2% |
Find assessor info on the county website
Neighborhood: 49097
Nearby schools
GreatSchools rating
- 4/10Sunset Lake Elementary SchoolGrades: PK-5Distance: 2.1 mi
- 5/10Vicksburg Middle SchoolGrades: 6-8Distance: 2.5 mi
- 10/10Vicksburg High SchoolGrades: 9-12Distance: 2.5 mi
Get pre-qualified for a loan
At Zillow Home Loans, we can pre-qualify you in as little as 5 minutes with no impact to your credit score.An equal housing lender. NMLS #10287.
Sell with ease on Zillow
Get a Zillow Showcase℠ listing at no additional cost and you could sell for —faster.
$426,700
2% more+$8,534
With Zillow Showcase(estimated)$435,234


